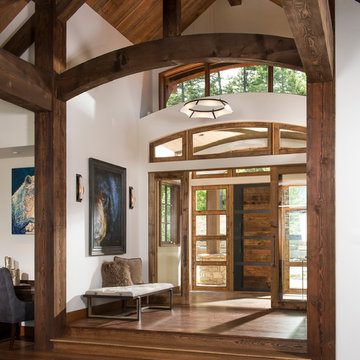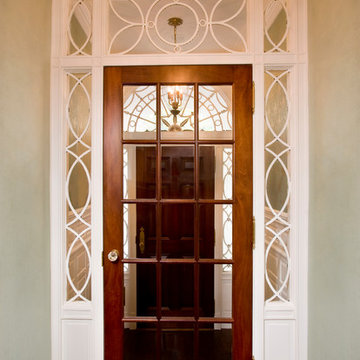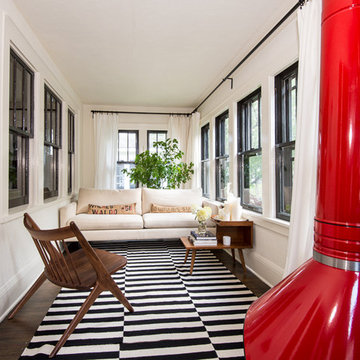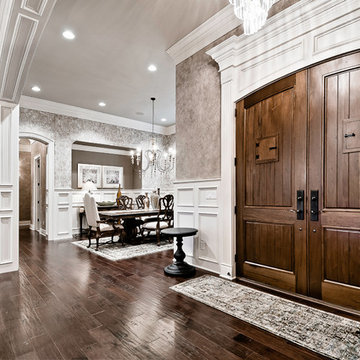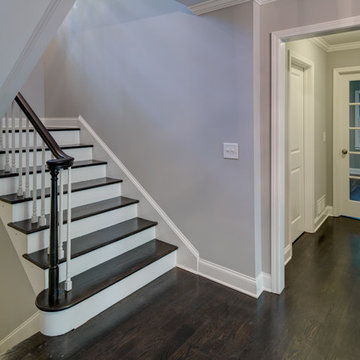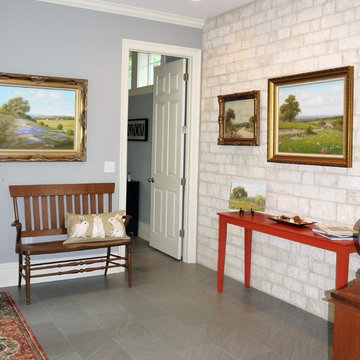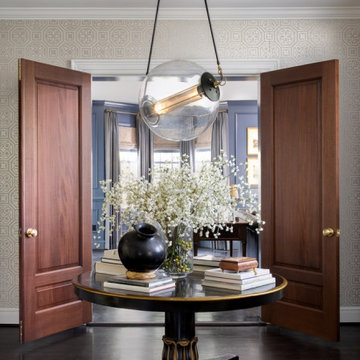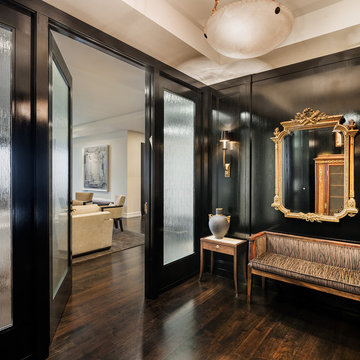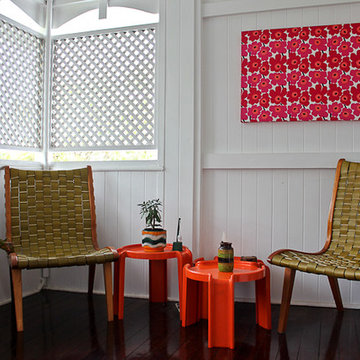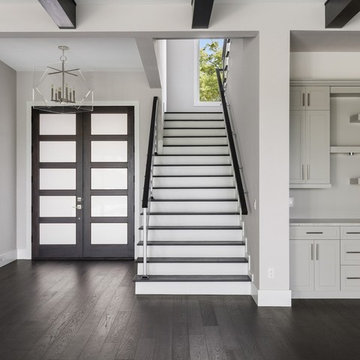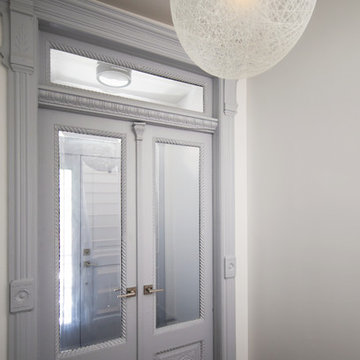Vestibule Design Ideas with Dark Hardwood Floors
Refine by:
Budget
Sort by:Popular Today
21 - 40 of 163 photos
Item 1 of 3
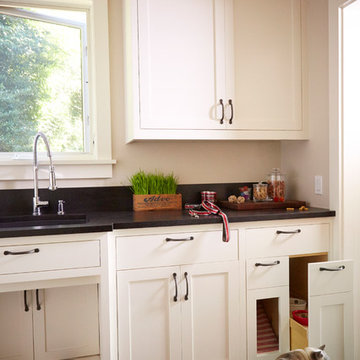
Whole-house remodel of a hillside home in Seattle. The historically-significant ballroom was repurposed as a family/music room, and the once-small kitchen and adjacent spaces were combined to create an open area for cooking and gathering.
A compact master bath was reconfigured to maximize the use of space, and a new main floor powder room provides knee space for accessibility.
Built-in cabinets provide much-needed coat & shoe storage close to the front door.
©Kathryn Barnard, 2014

This is a lovely, 2 story home in Littleton, Colorado. It backs up to the High Line Canal and has truly stunning mountain views. When our clients purchased the home it was stuck in a 1980's time warp and didn't quite function for the family of 5. They hired us to to assist with a complete remodel. We took out walls, moved windows, added built-ins and cabinetry and worked with the clients more rustic, transitional taste. Check back for photos of the clients kitchen renovation! Photographs by Sara Yoder. Photo styling by Kristy Oatman.
FEATURED IN:
Colorado Homes & Lifestyles: A Divine Mix from the Kitchen Issue
Colorado Nest - The Living Room
Colorado Nest - The Bar
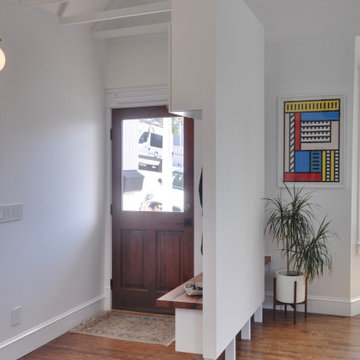
Raising the partition off the floor allows the dining area to feel more expansive.
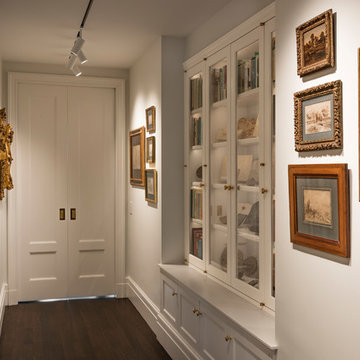
In combining three apartments, a Gallery space, was created to connect the Entry Foyer with Living Room, Dining Room, Family Room and Kitchen. The center of the Gallery features a display cabinet for a collection of fossils and related books. To protect the paintings, the walls surfaces were carefully oriented to avoid direct sunlight in this otherwise light filled apartment.
photo by Josh Nefsky
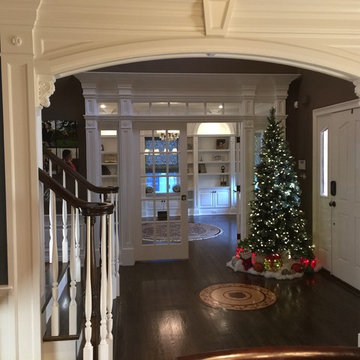
This client purchased an existing basic home located in Wyckoff, NJ. Liggero Architecture designed 100% of the interiors for this residence & was heavily involved in the build out all components. This project required significant design & detailing of all new archways. This is the view looking from the dining room, across the entry foyer and into the new home office space. The doors & sidelights were repeated in the kitchen, leading out to the rear yard.
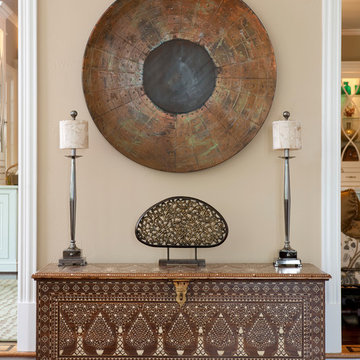
Inlaid ivory & wood decorates this Middle Eastern treasure chest with pair of silver candlestick lamps & giant round pieced copper & bronze bowl above & topped with an ethnic & lacey cast metal sculpture
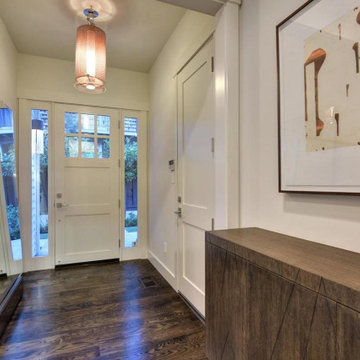
The front door opens onto a vestibule featuring dark oak floors. A contemporary Italian pendant fixture hangs over the entryway. An oversized leaning mirror adds depth to the room. A custom wall-hung console is adorned with a Murano hand-blown vase from Micucci.. All the artwork throughout this home was carefully curated with a San Francisco-based gallery.
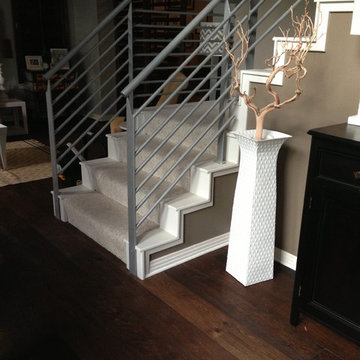
Color: Genoa White Oak registers at 1360 on the Janka Hardness Scale so it is durable and scratch resistant. White Oak hardwood flooring is a great option for high traffic areas such as entryways, hallways, and kitchens. The tree’s name is a bit of a misnomer since White Oak’s heartwood ranges from tan to brown. However, it is for the most part lighter than Red Oak with a tighter, straight grain pattern. When White Oak flooring is paired with modern design, the result is a calm and clean atmosphere.
Vestibule Design Ideas with Dark Hardwood Floors
2
