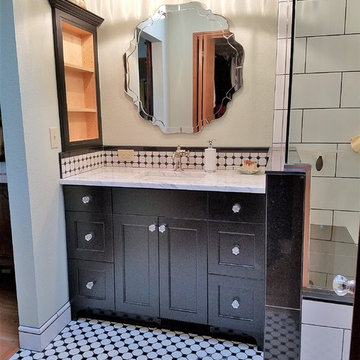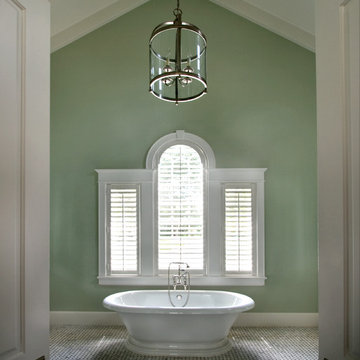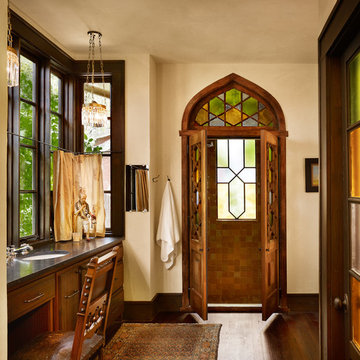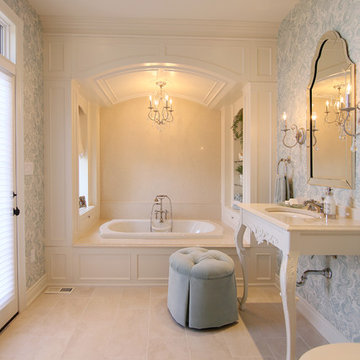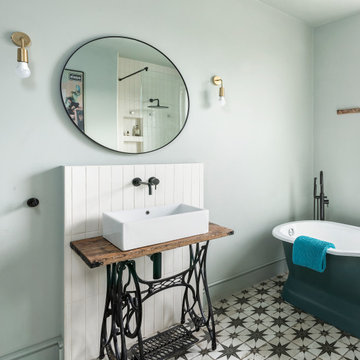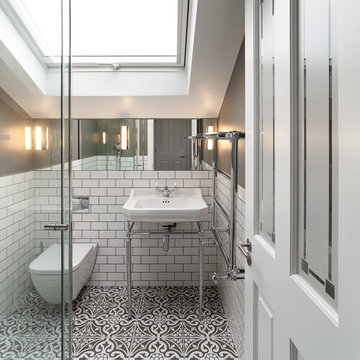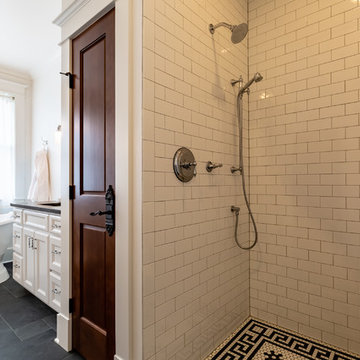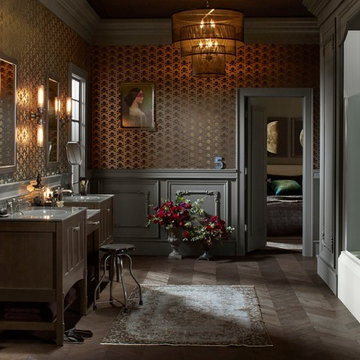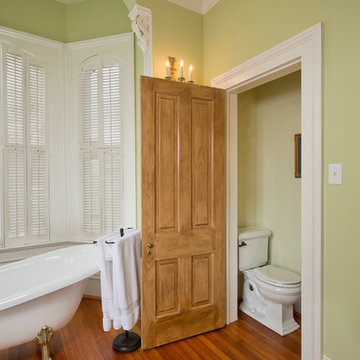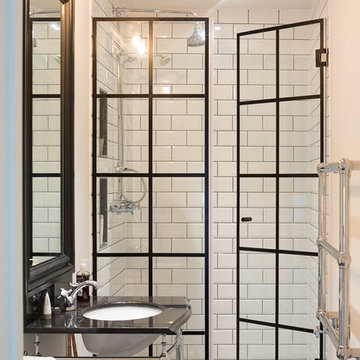Victorian Bathroom Design Ideas
Refine by:
Budget
Sort by:Popular Today
121 - 140 of 8,026 photos
Item 1 of 2
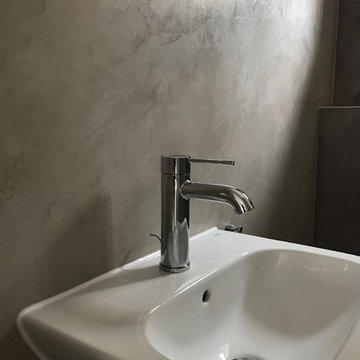
Stucco Veneziano ist eine italienische Spachteltechnik, die in der Antike in Venedig ihre Hochblüte hatte. Bei den einzelnen Überspachtelvorgängen entsteht ein leicht verschwommenes und dezentes Bild, dass mit einer Freskenmalerei vergleichbar ist. Stucco Veneziano in Kombination mit Schablonen, Stempeln oder Gipsstuckaturen sind eine weitere Verfeinerung und Perfektion der baulichen Dekorationskunst.
Mittels des Stucco Veneziano lassen sich glatte, halbglänzende Wände wie aus Marmor mit raffiniert schillernden Oberflächeneffekten kreieren. Der schöne, edle Glanz, ist in diversen Farbnuancen und Metalleffekten erhältlich. Da edle Dinge in der Herstellung bekannterweise Zeit brauchen, so wird auch Stucco veneziano über mehrere Arbeitsgänge in kunsthandwerklicher Manier erstellt.
Aus natürlichen Marmormehlen, mineralischen Farbpigmenten und Sumpfkalk als Bindemittel gemischt, kann Stucco Veneziano mit entsprechender Vorbereitung auf alle Gips, Zement und Kalkuntergründen, MDF-Platten, Glas und Metall aufgebracht werden. Die Oberfläche ist selbstglänzend, atmungsaktiv und abwaschbar. Daher lässt sich auch ein Bad oder eine Schwimmhalle mit Stucco Veneziano verschönern.
Stucco Veneziano ist eine der edelsten Beschichtungen, ob im gesamten Wohnbereich oder nur an ganz speziellen architektonischen Stellen wie Kamine, Trennwänden und Nischen eingesetzt, die so beschichteten Oberflächen erreichen einen sehr hohen, edlen Ausbaustandart.
Der Einsatz von Stucco Veneziano findet immer mehr Liebhaber und rundet das Angebot an alten und edlen Oberflächentechniken ab. Er erlebt dank seiner ästhetischen und biologischen Qualitäten ein Revival. Diese Oberflächentechnik wird bereits seit der Antike angewendet, wobei der Marmor als Vorlage dient.

After many years of careful consideration and planning, these clients came to us with the goal of restoring this home’s original Victorian charm while also increasing its livability and efficiency. From preserving the original built-in cabinetry and fir flooring, to adding a new dormer for the contemporary master bathroom, careful measures were taken to strike this balance between historic preservation and modern upgrading. Behind the home’s new exterior claddings, meticulously designed to preserve its Victorian aesthetic, the shell was air sealed and fitted with a vented rainscreen to increase energy efficiency and durability. With careful attention paid to the relationship between natural light and finished surfaces, the once dark kitchen was re-imagined into a cheerful space that welcomes morning conversation shared over pots of coffee.
Every inch of this historical home was thoughtfully considered, prompting countless shared discussions between the home owners and ourselves. The stunning result is a testament to their clear vision and the collaborative nature of this project.
Photography by Radley Muller Photography
Design by Deborah Todd Building Design Services
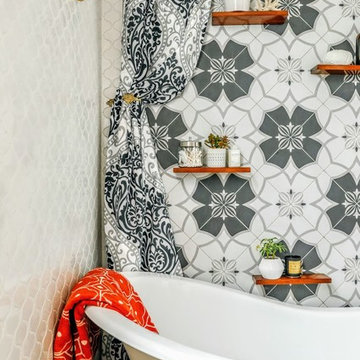
A fresh take on the Victorian style bathroom with bright elements and patterns.
Find the right local pro for your project
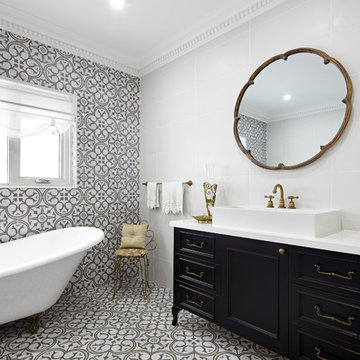
Victorian Style Bathroom, vanity facade by Farmers. Built and Designed by Joinery Group NSW,
Door Style: Waratah
Colour: Espresso
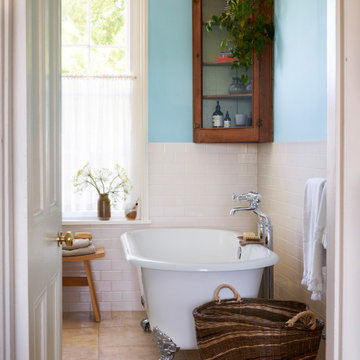
Renovation of a listed Georgian house blends sympathetic detailing and bold colours to uncover and celebrate the original architecture and features of the property. The result is a warm and characterful home, with a timeless sense of style
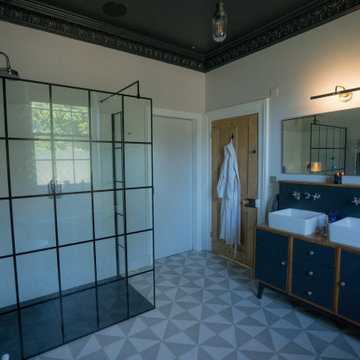
A modern Victorian bathroom with navy blue his and hers vanity sinks and contemporary walk in shower. The patterned tiled flooring and the white décor complement the traditional features. The black ceiling and cornicing brings the colour scheme of the room together.
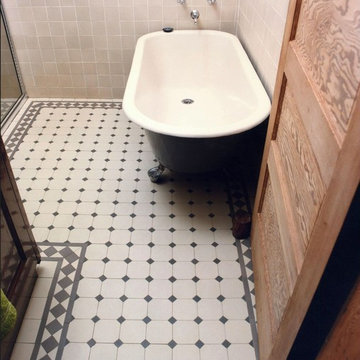
Classic gray/white tile in a dot-and-octagon pattern is a great way to make a style statement in a small space. Winckelmans tiles are fully vitrified, making them safe to use in a wet or dry environments.
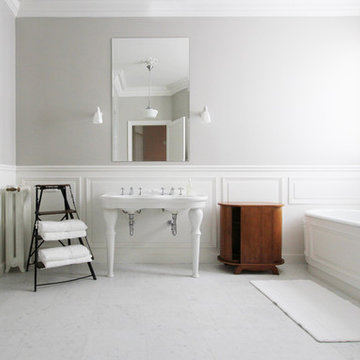
This exquisite three-bedroom apartment has gracious proportions and lovely original architectural details. It occupies the third floor of a classic 19th century building on rue de Lille, just off rue de Bellechasse. It has been luxuriously finished, including a large, sumptuous master bathroom and a fully-appointed traditional kitchen. And the best surprise…from the windows of the living room and all three bedrooms are sweeping views of the Seine and beyond!
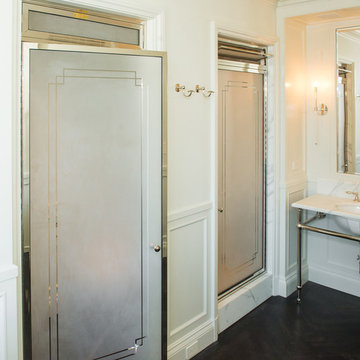
GlassCrafters' Regal Series - Single Doors with Etched Glass Detail
Photo Credit: Sean Jamar
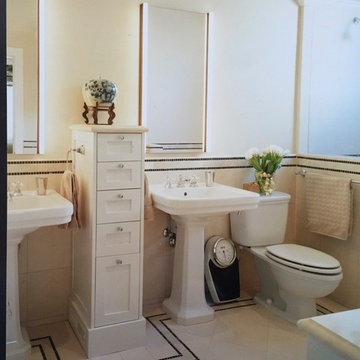
Bathroom solution in a Victorian in SF- new pedestal sinks, but have a storage tower and medicine cabinets with lights (Robern). Limestone floors have an accent border with mosaic tiles.
Victorian Bathroom Design Ideas
7
