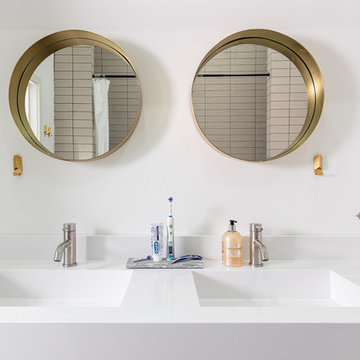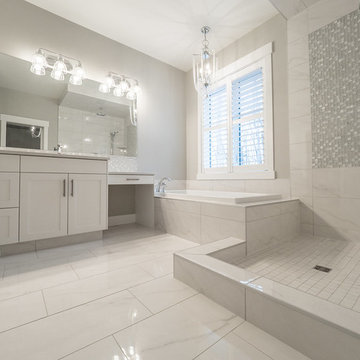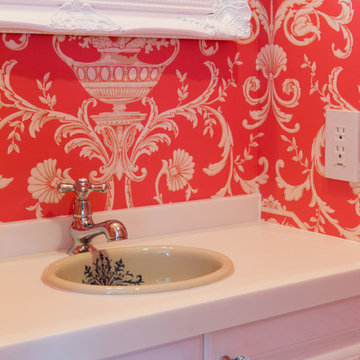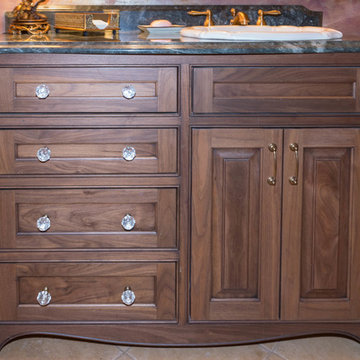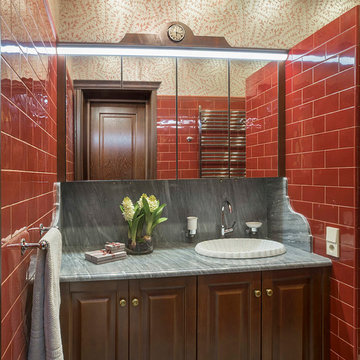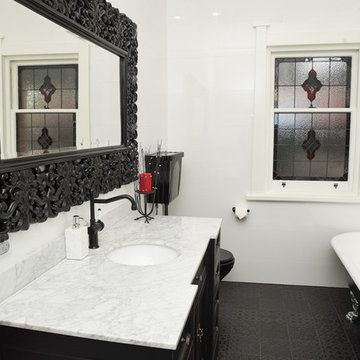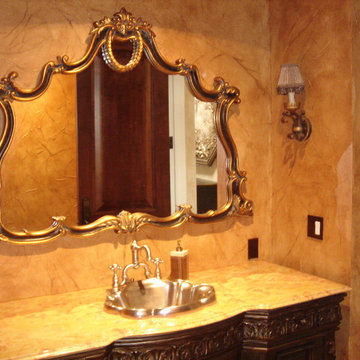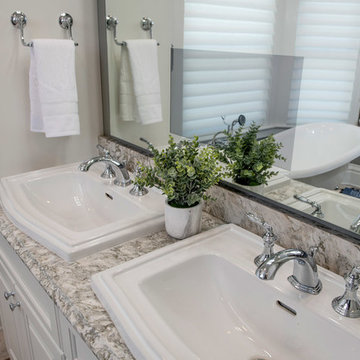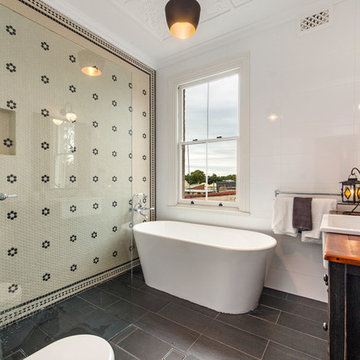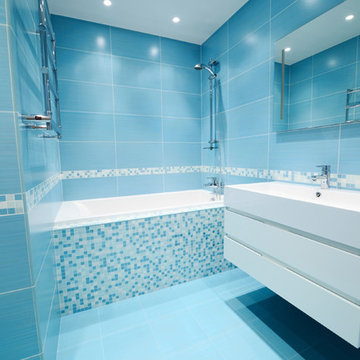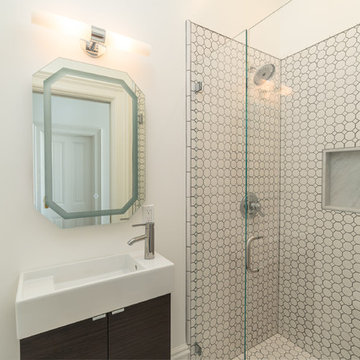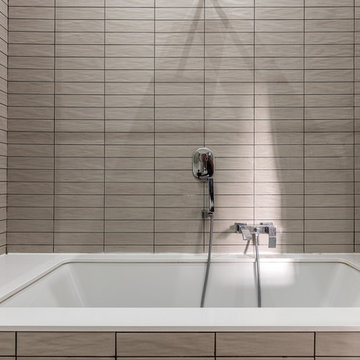Victorian Bathroom Design Ideas with a Drop-in Sink
Refine by:
Budget
Sort by:Popular Today
141 - 160 of 296 photos
Item 1 of 3
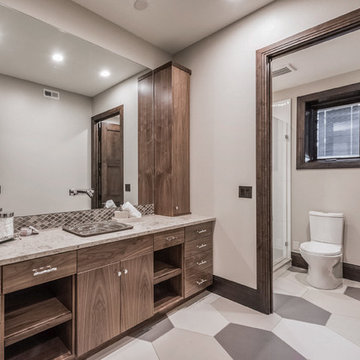
A guest/hall bathroom featuring flat panel wooden cabinets, dark brown wood trim and a separate shower and toilet room. The floor tiles are honey comb shape and the window covering is fabric cellular shades.
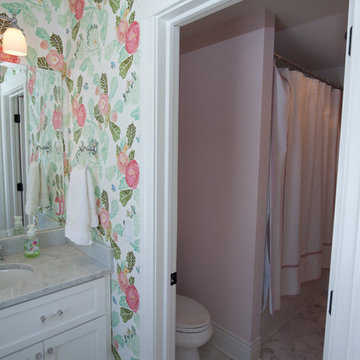
This beautiful separate vanity space within the princess suite opens up to a vaulted en suite bath. The floral wallpaper really adds excitement around the white and crystal vanity!
Architect: Meyer Design
Builder: Lakewest Custom Homes
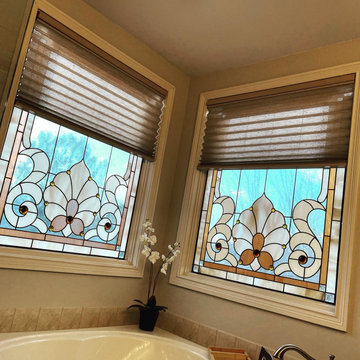
Graber pleated shades installed by A Shade Above for a client in the Triple Crown community in Union, Ky. Bathroom features a stand alone shower, double sinks and roman tub with two stained glass windows that now have Graber bottom up/top down pleated shades to help control thermal gain and increased privacy.
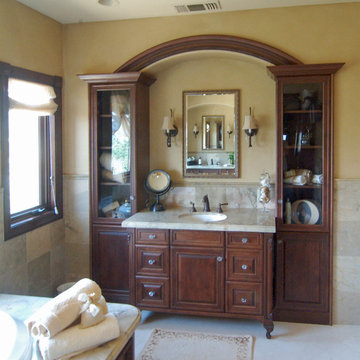
Note the custom arched crown above this vanity lining the recessed center niche. Flanking tall cabinets and a claw-footed base cabinet complete the space. Dark cherry wood, marble counters and glass knobs finish things off.
Wood-Mode Fine Custom Cabinetry: Brookhaven's Pelham Manor
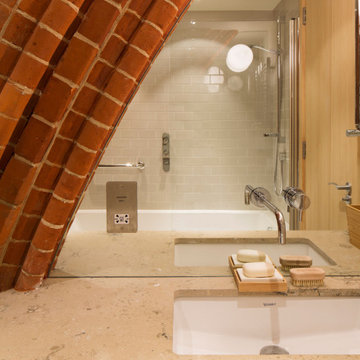
Many a design hit has proven nothing but a fashionable mistake in the long- term. In many years of practical application, the Starck 3 range has proven just how successful and timelessly modern its sleek, minimalist design really is – great sustainability by Philippe Starck and Duravit. The Starck 3 washbasin derives its distinctive character from the basic rectangular shape, an all-round rim and a low back panel
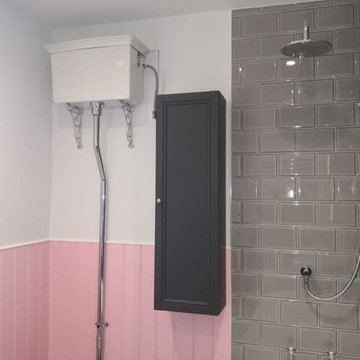
The customers wanted both an overhead "rain shower" and a classic riser rail shower. The chrome fixtures blend perfectly with the grey Metro tiles.
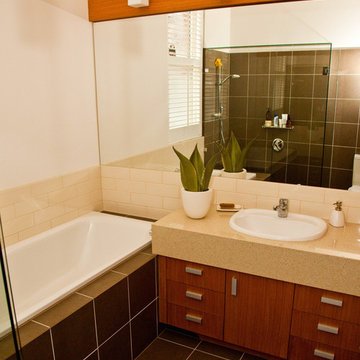
Photos by Sarah Wood Photography.
Architect’s notes:
Major refurbishment of an 1880’s Victorian home. Spaces were reconfigured to suit modern life while being respectful of the original building. A meandering family home with a variety of moods and finishes.
Special features:
Low-energy lighting
Grid interactive electric solar panels
80,000 liter underground rain water storage
Low VOC paints
Victorian Bathroom Design Ideas with a Drop-in Sink
8


