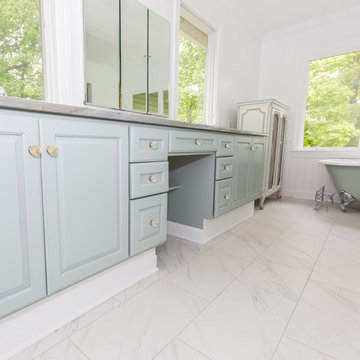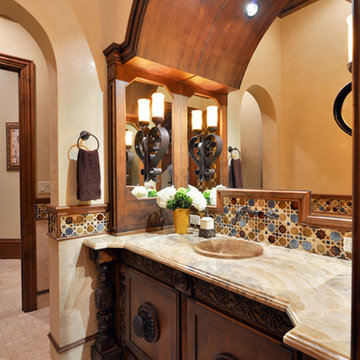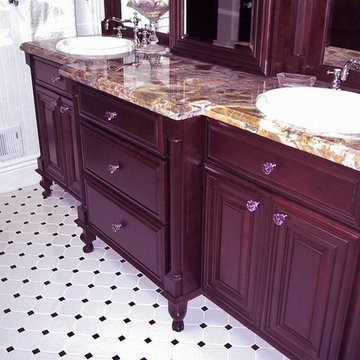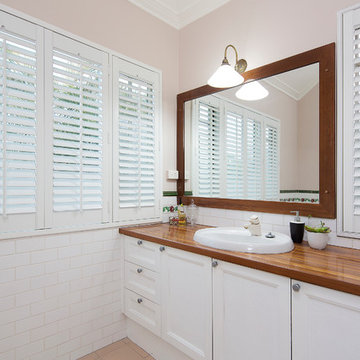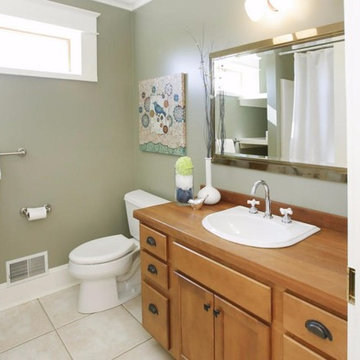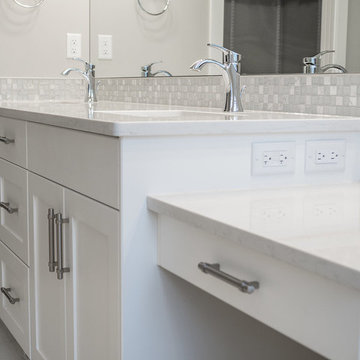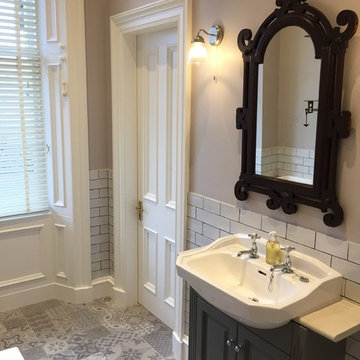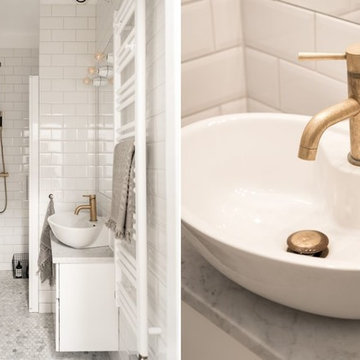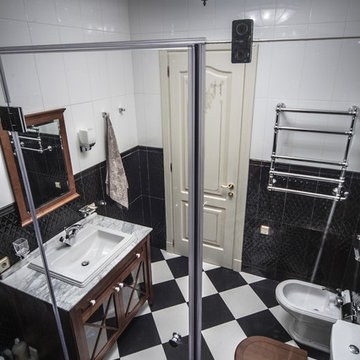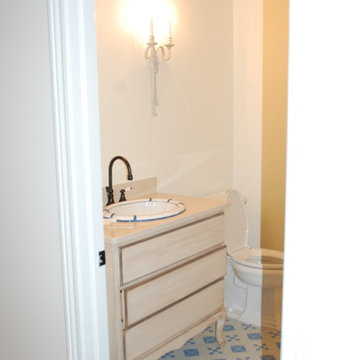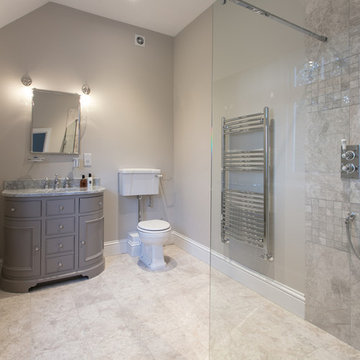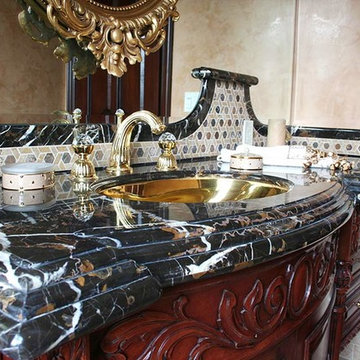Victorian Bathroom Design Ideas with a Drop-in Sink
Refine by:
Budget
Sort by:Popular Today
161 - 180 of 296 photos
Item 1 of 3
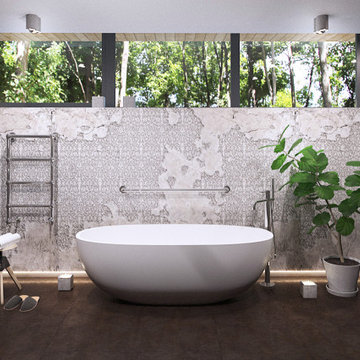
Мастер санузел с окном, тонированными алюминиевыми перегородками и отдельно стоящей ванной
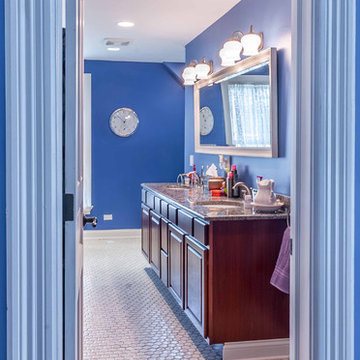
2-story addition to this historic 1894 Princess Anne Victorian. Family room, new full bath, relocated half bath, expanded kitchen and dining room, with Laundry, Master closet and bathroom above. Wrap-around porch with gazebo.
Photos by 12/12 Architects and Robert McKendrick Photography.
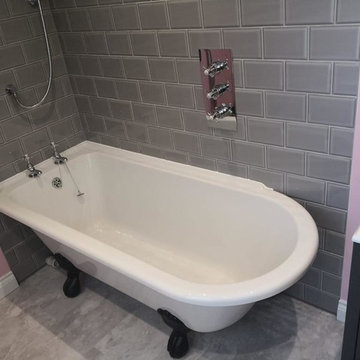
This roll-top freestanding shower-bath by Burlington (pictured before hinged glass panel was installed) is one of our most popular products. The shower valves are taken from Heritage Bathrooms' traditional range.
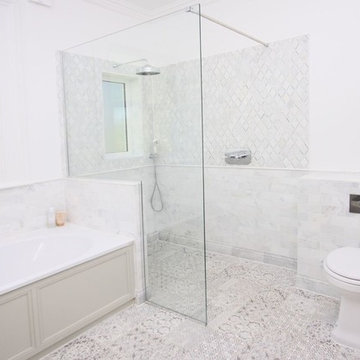
Third floor bathroom with bathtub and shower for the kids, providing his and hers sink and storage vanity unit.
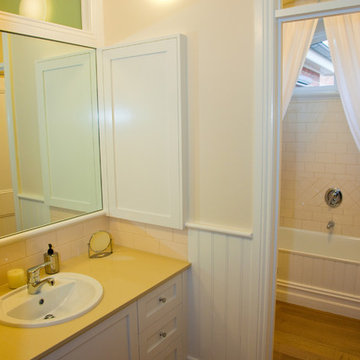
Photos by Sarah Wood Photography.
Architect’s notes:
Major refurbishment of an 1880’s Victorian home. Spaces were reconfigured to suit modern life while being respectful of the original building. A meandering family home with a variety of moods and finishes.
Special features:
Low-energy lighting
Grid interactive electric solar panels
80,000 liter underground rain water storage
Low VOC paints
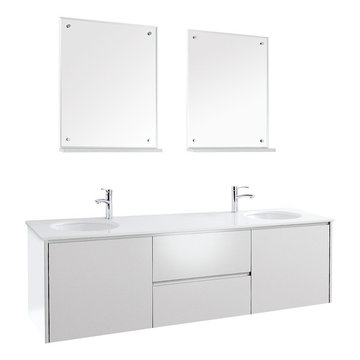
72 inch Wall Mount Bathroom Vanity in White with White Glass Countertop and Under Mount Sinks
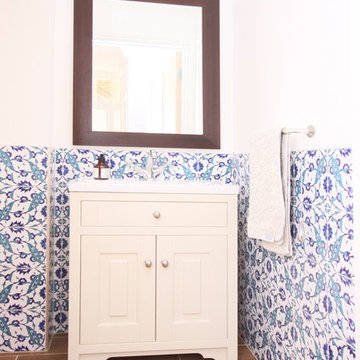
Third floor bathroom with bathtub and shower for the kids, providing his and hers sink and storage vanity unit.
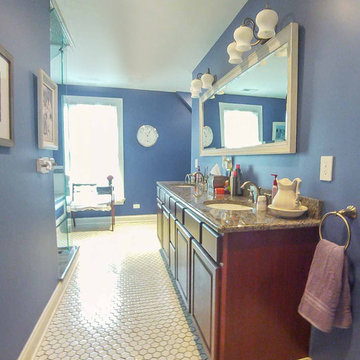
2-story addition to this historic 1894 Princess Anne Victorian. Family room, new full bath, relocated half bath, expanded kitchen and dining room, with Laundry, Master closet and bathroom above. Wrap-around porch with gazebo.
Photos by 12/12 Architects and Robert McKendrick Photography.
Victorian Bathroom Design Ideas with a Drop-in Sink
9


