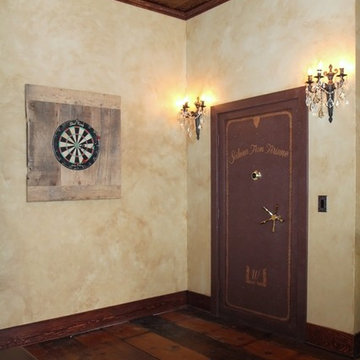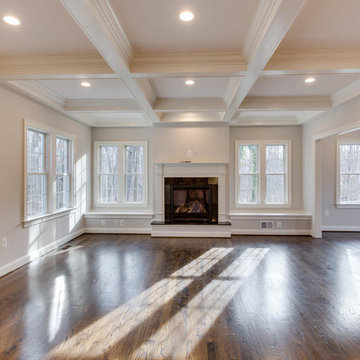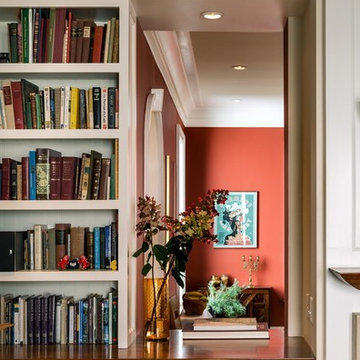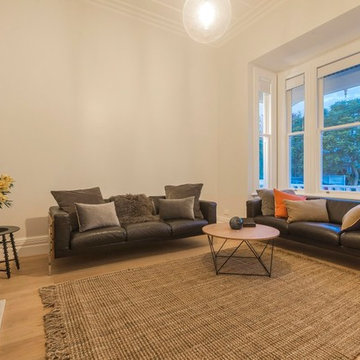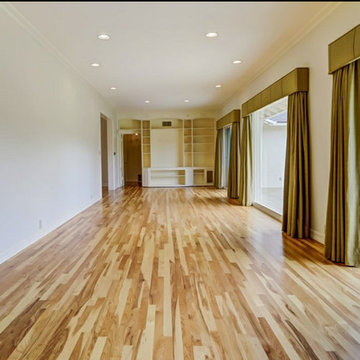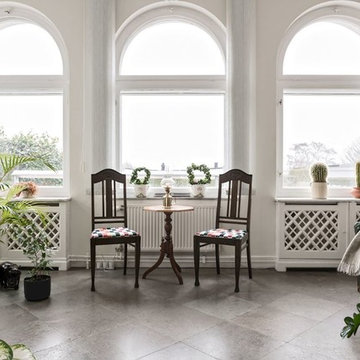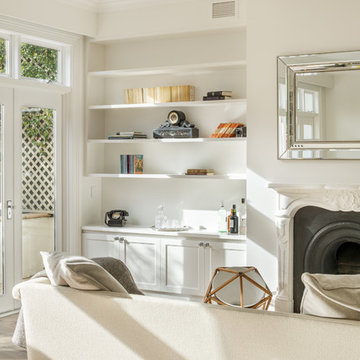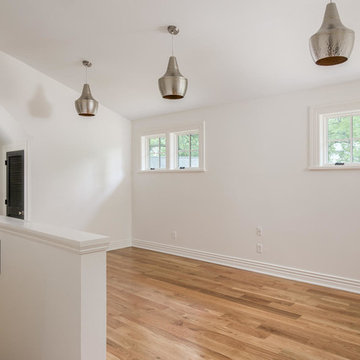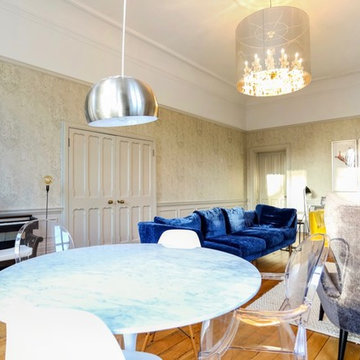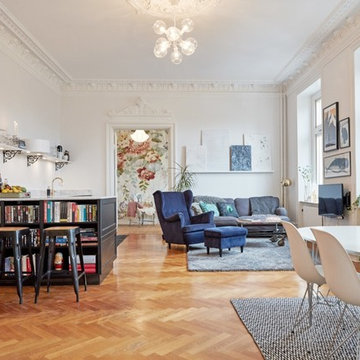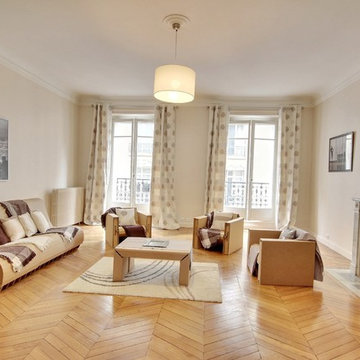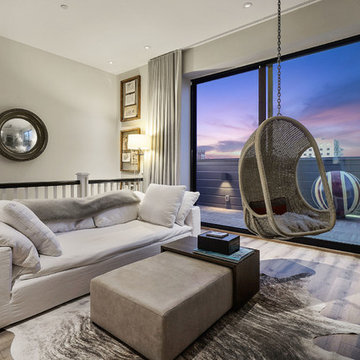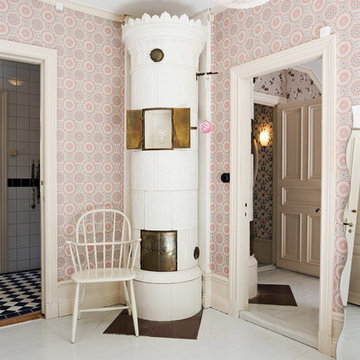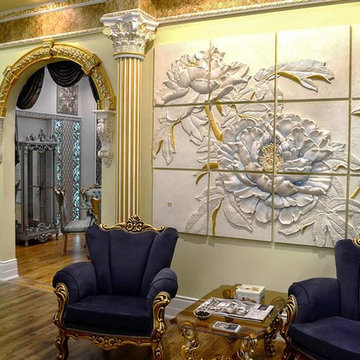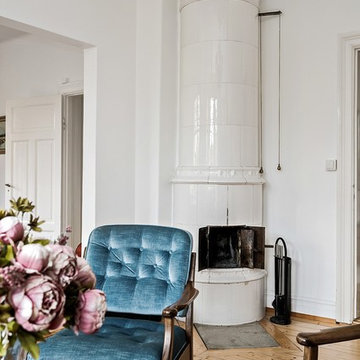Victorian Beige Family Room Design Photos
Refine by:
Budget
Sort by:Popular Today
41 - 60 of 109 photos
Item 1 of 3
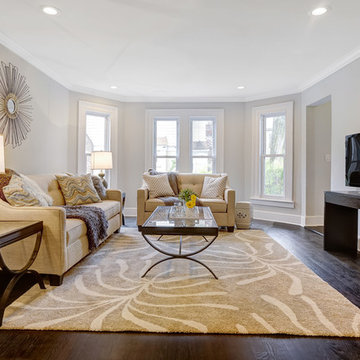
Design and staging by Clear Space Home. Photography by Vision Marketing & Design NJ.
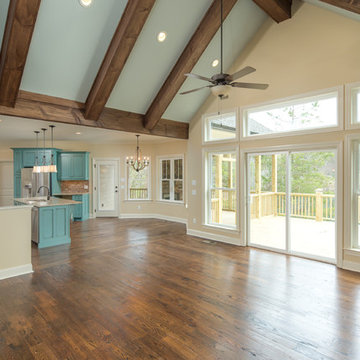
This custom created home was designed for the beauty of this homes surroundings. The homeowners wanted a home that would have the look of a cottage home to envelop life on a private lake. The exterior color palette blends with the environment nestled on a wooded lot. With the expansive outdoor deck for the homeowners to enjoy the view of the lake. The interior features custom crafted beam work, soft color pallets to relax any homeowner.
Philip Slowiak Photography
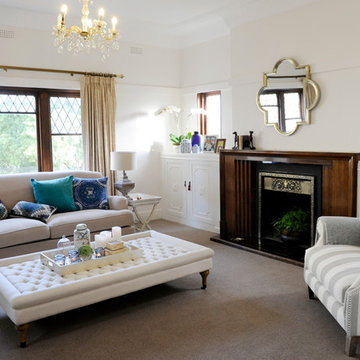
It started with a broken stove and ended with a two hundred and sixty thousand dollar renovation! Martin and Teresa tried replacing the stove in their 1930’s clinker brick house but new models wouldn’t fit the allotted space, so after cooking outside on the barbie for months they’ve finally committed themselves to a long overdue renovation. With winter approaching they need to be cooking inside ASAP but the bitsy floor plan doesn’t function for family of 5 so this is no easy paint and decorate job. Free space has to come from somewhere as their oldest son James has been stuck in a windowless bedroom for some time. With a style guide of French Provincial and a couple prepared to be bold, Shaynna, Yas and Mike can throw themselves into both the practicalities and aesthetics of this re-build with full gusto!
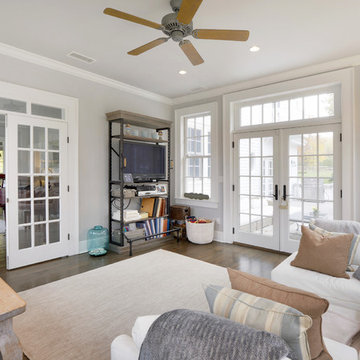
This large sun room / family room was part of an addition to a lovely home in Westport, CT we remodeled. White French doors open the room to newly renovated composite deck and another matching set opens the room to the rest of the home. While beautiful white trim and crown molding outline the room and the tall windows. The room is finished off with recessed lighting, light colored walls, dark hardwood floors and a large ceiling fan. A perfect room for relaxation!
Photography by, Peter Krupeya.
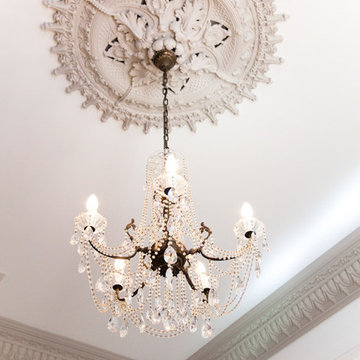
Existing ceiling rose, new ceiling & wall linings, replicated cornice, new architraves, existing skirting
Victorian Beige Family Room Design Photos
3
