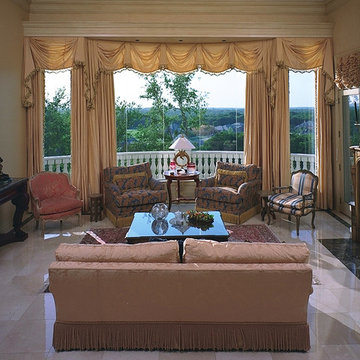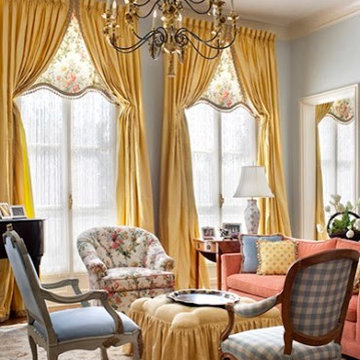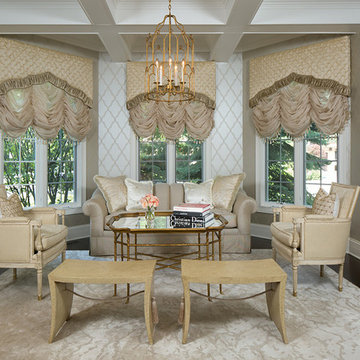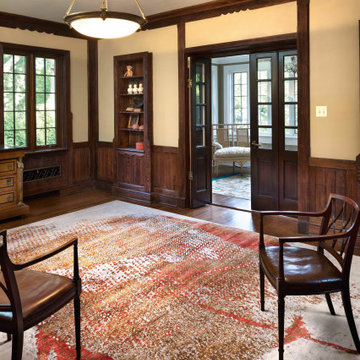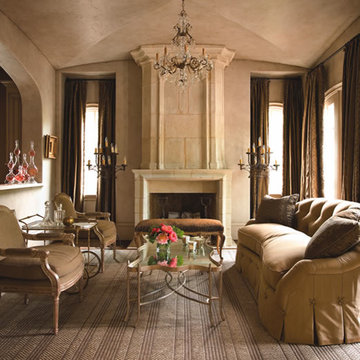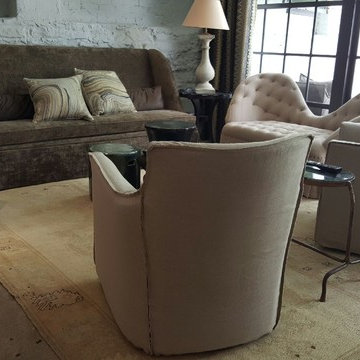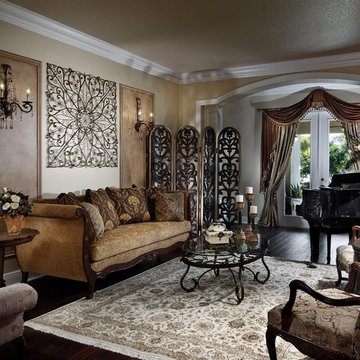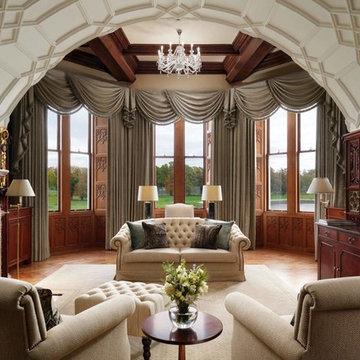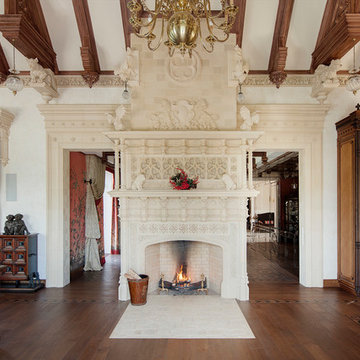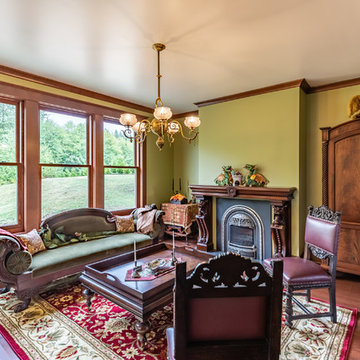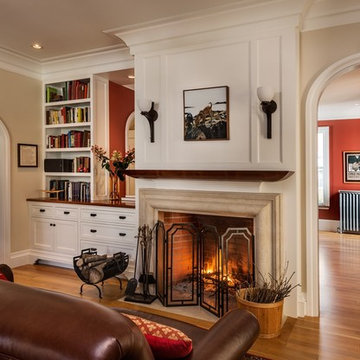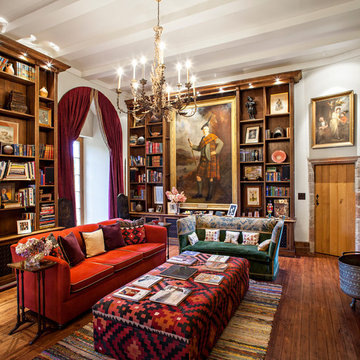Victorian Brown Living Room Design Photos
Refine by:
Budget
Sort by:Popular Today
81 - 100 of 1,648 photos
Item 1 of 3
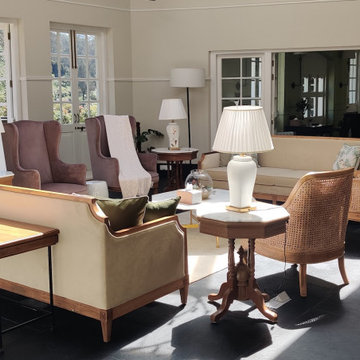
Elegant and cosy interiors done by Studio Wodehouse beautifully blends and compliments the architecture
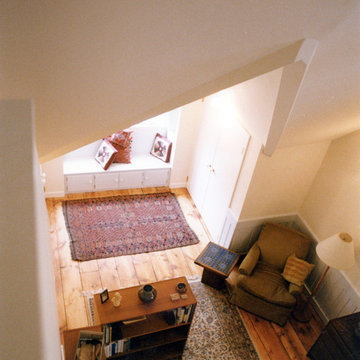
The angles in the roof were analyzed to get usable height in the loft, which was accessed by a ships ladder.
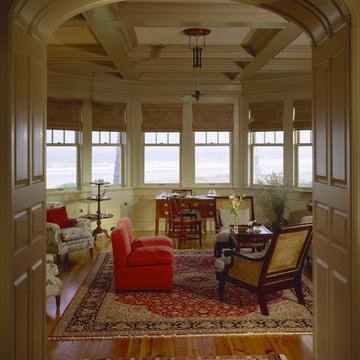
A raised paneled elliptical arched opening leads into the Great Room with wrap around ocean view windows. Rion Rizzo, Creative Sources Photography
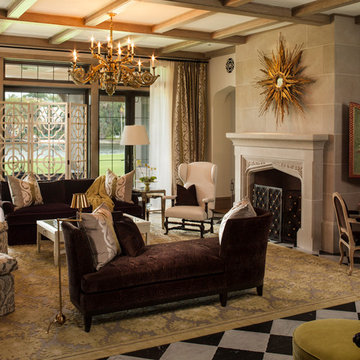
The Tudor style arch on the carved stone fireplace is one of the many found throughout the house. An opulently patterned wool and silk rug from Stark Carpet and a French nineteenth century chandelier add Old-World touches.
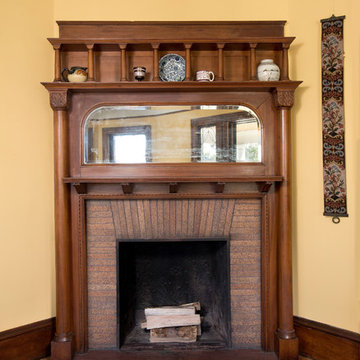
Way back in the late 1970s, the owners of an 1894 Victorian in Somerville hired Charlie Allen Renovations to renovate and restore their home, a landmark property that had been divided into apartments and lost some of its period charm. This was a memorable project and it was a shock when the homeowners called in December 2014 to let us know that their home had been badly damaged by a fire. They asked if we could once again restore it to its original prominence.
This time nearly every original element of the home needed to be restored or rebuilt.
We began the process by carefully removing all original moulding and paneling, which was then catalogued, thoroughly cleaned, and stored away. Belfor, a property restoration firm, was hired to remove soot and smoky odors, which required opening the walls and then rebuilding them. Numerous decorative elements throughout the home, including an intricate stained glass window in the dining room, had been too badly damaged to be restored; these were carefully remade by both our talented team and by an exceptional group of project partners, to match their original design.
All of the windows in the house had to be replaced, and all of its floors needed to be refinished. Tile hearth surrounding the dining room fireplace and the living room fireplace mantel and surround were removed, cleaned, and replaced.
The homeowners also took the opportunity to have some long-desired renovations accomplished, including remodeling the outdated kitchen, which now features an expansive island, pantry closet, new cork flooring, backsplash, and greenhouse window.
Today, the house is fully both meticulously restored and remodeled, and the owners are happily back home. At its conclusion, the project was awarded with the Somerville Historic Preservation Commission’s 2017 Directors Award and a 2018 Contractor of the Year Gold Award.
Along with Belfor, additional project partners include Jackson Schillaci Woodworking, master finisher Wayne Towle, and Jim Anderson Stained Glass.
Photo by Shelly Harrison Photography
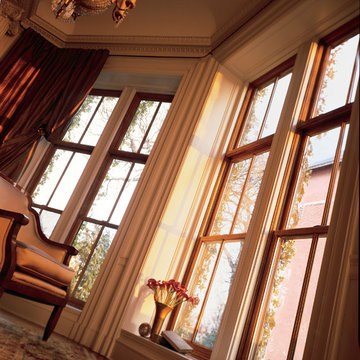
Visit Our Showroom
8000 Locust Mill St.
Ellicott City, MD 21043
Andersen 400 Series Woodwright® Tilt-Wash Double-Hung Windows
with Specified Equal Light, 2 Wide - 1 High
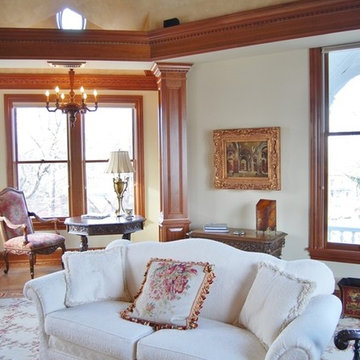
An artistic eye and knowledge of cabinetry influenced many of the design decisions as each wooden detail was hand drawn using exotic and unique woods.
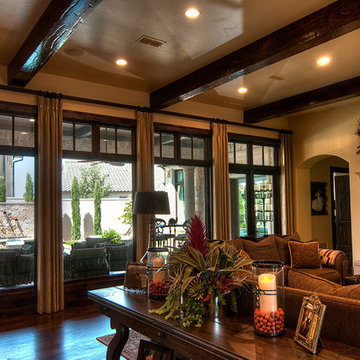
The elegant living area is fit for large entertaining or a sitting comfortably around the fireplace. It has a beautiful view of the outdoor swimming pool and is open to the Entry, Kitchen, and Dining Room. Distressed exposed beams and hand scraped hickory wood floors run through these areas tying everything together beautifully. Inlaid tile arches with wood and marble flooring define the space in a very special way.
The clients worked with the collaborative efforts of builders Ron and Fred Parker, architect Don Wheaton, and interior designer Robin Froesche to create this incredible home.
Victorian Brown Living Room Design Photos
5
