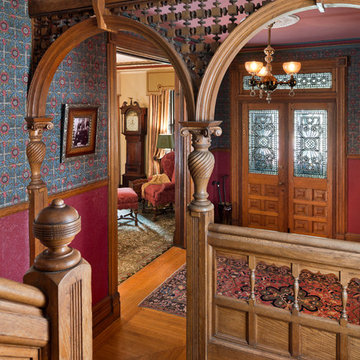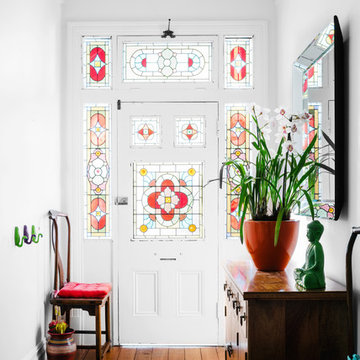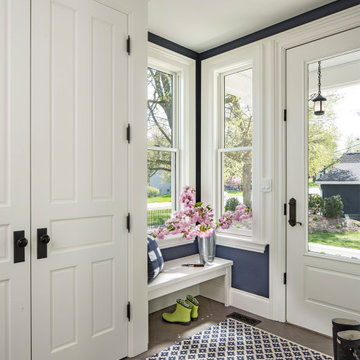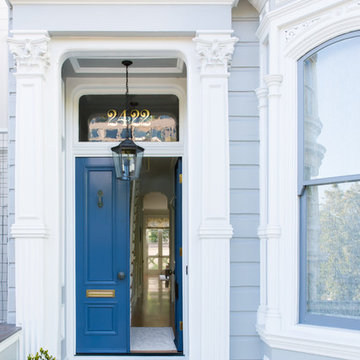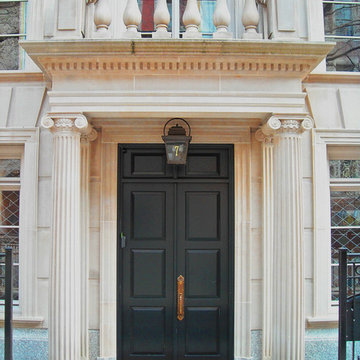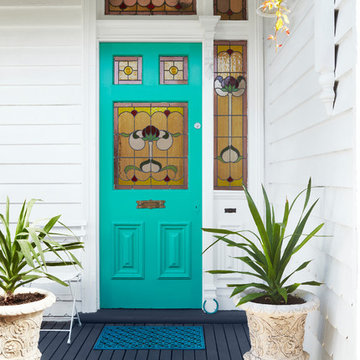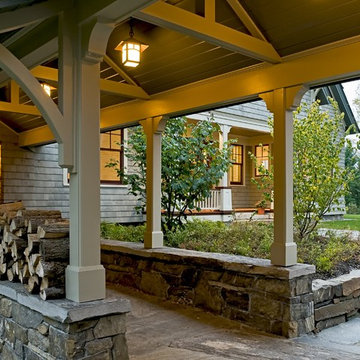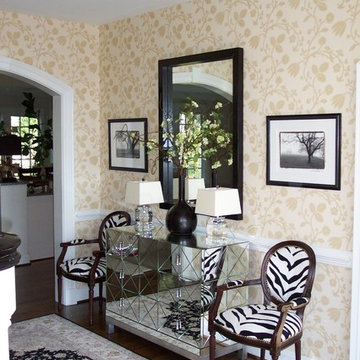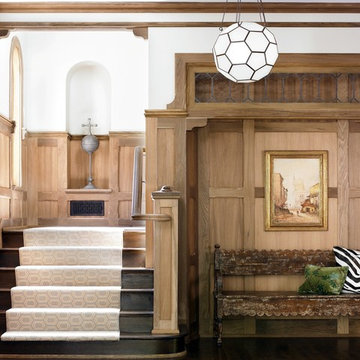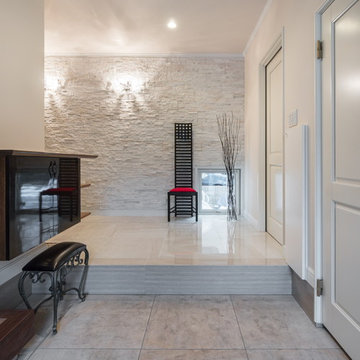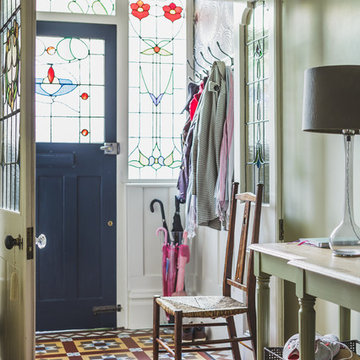Victorian Entryway Design Ideas
Refine by:
Budget
Sort by:Popular Today
121 - 140 of 2,110 photos
Item 1 of 2
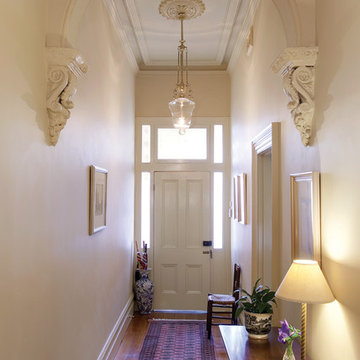
Front entry of North Caulfield renovation project. All original features were retained and or restored. The front door and fanlight were original to the house, lighting was period match to provide a pleasant experience.
Find the right local pro for your project
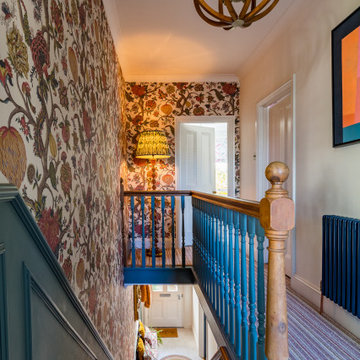
Victorian Entrance hall in need of full redesign and renovation. This hall now is so welcoming and warm!
new underfloor heating and large tiles, new paneling and carpets, hardware and wallpapered walls. we added a bespoke commissioned paining, large floor standing lamps, bespoke storage and coat rack and full design.
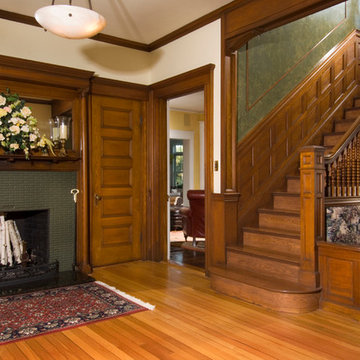
Restoration of Shingle style / Queen Anne home in coastal New Hampshire with welcoming fireplace in Front foyer. Original wood work, Barley twist stair banister, and original seat.

A Victorian semi-detached house in Wimbledon has been remodelled and transformed
into a modern family home, including extensive underpinning and extensions at lower
ground floor level in order to form a large open-plan space.
Photographer: Nick Smith
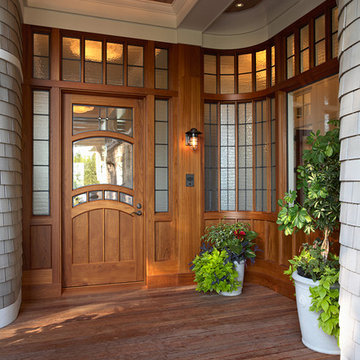
Photography: Susan Gilmore
Contractor: Choice Wood Company
Interior Design: Billy Beson Company
Landscape Architect: Damon Farber
Project Size: 4000+ SF (First Floor + Second Floor)
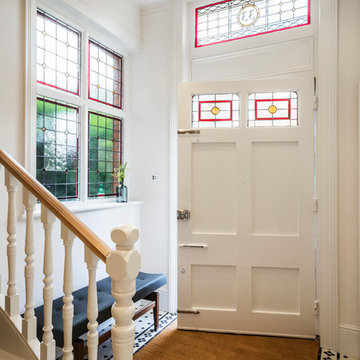
Although the existing entrance hallway was a good size it lacked character. To address this the stained glass in the fan light window above the front door and side window was reinstated, in a bespoke design, bringing light, colour and texture into the hallway.
The original tiled floor had long been removed so a period style crisp black and white tile with a border pattern was specified. This immediately visually increased the size and lightness of the hall area.
Nigel Tyas were commissioned to produce a dramatic copper and glass pendant light in the stairwell that hung from the top floor ceiling down to the ground floor, giving a visual connection and really creating a wow factor.
Victorian Entryway Design Ideas
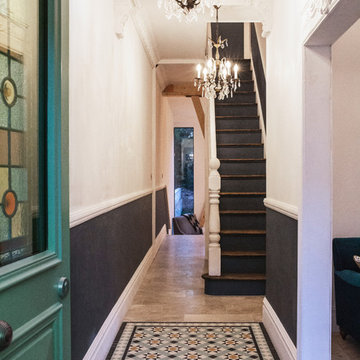
The entrance hall features elaborate plaster cornicing and ceiling roses by The Coving Warehouse in Sheffield, refurbished chandeliers wired to accommodate power saving LED bulbs by Agapanthus Interiors in Stockport, and Victorian style mosaic flooring by Martin Mosaic in Wimbledon.
Graphene infused lime paint by Graphenstone has been used throughout the property. This natural, non-toxic paint is made flexible and super strong with the addition of Graphene, making it extremely durable and crack resistant.
Lime based paints are superior to other types of paint as they are breathable and act as natural air filters absorbing CO2.
Photo: Rick McCullagh
7

