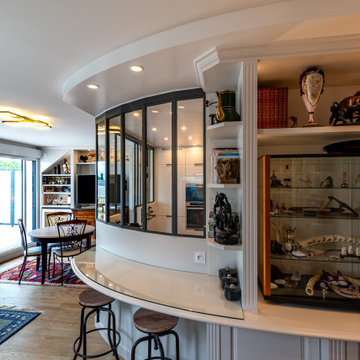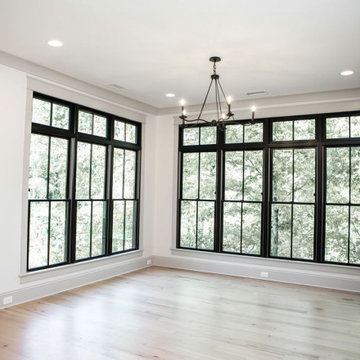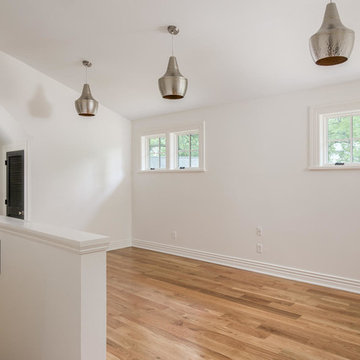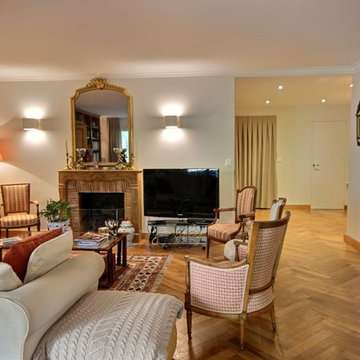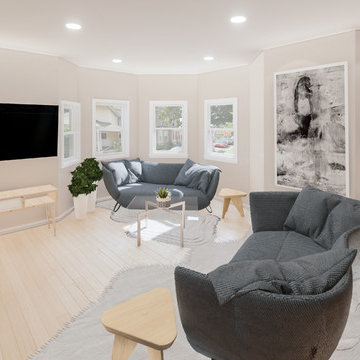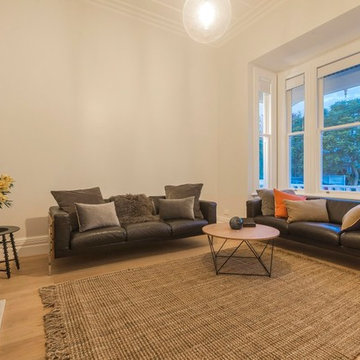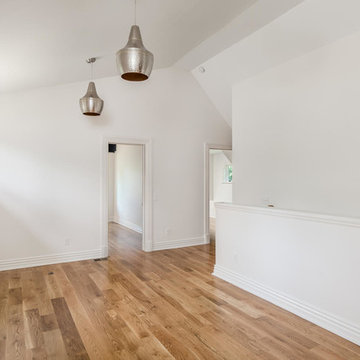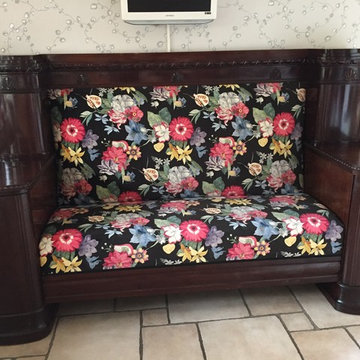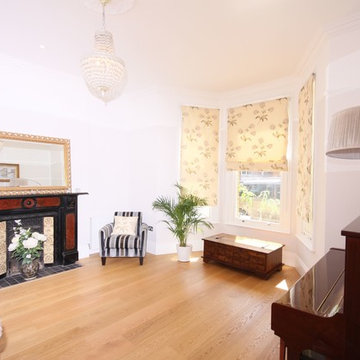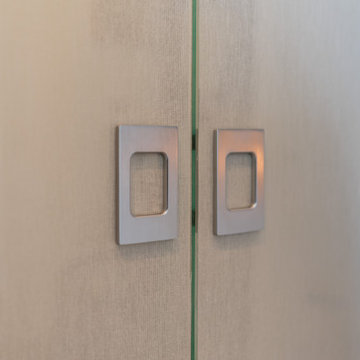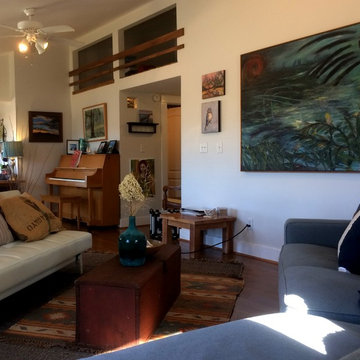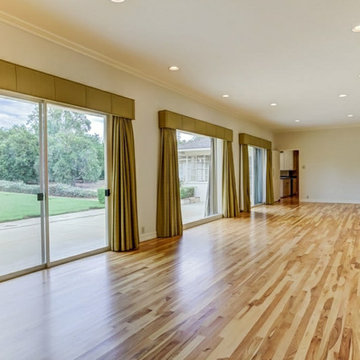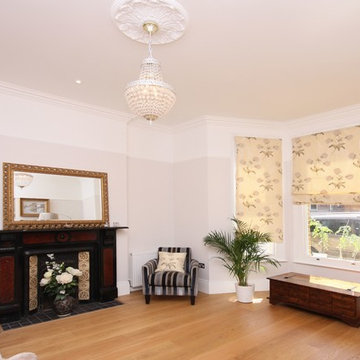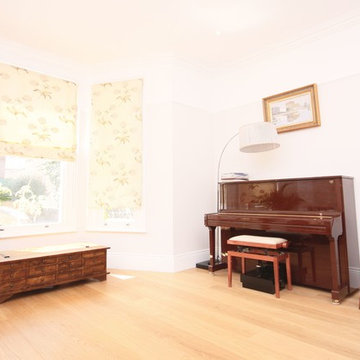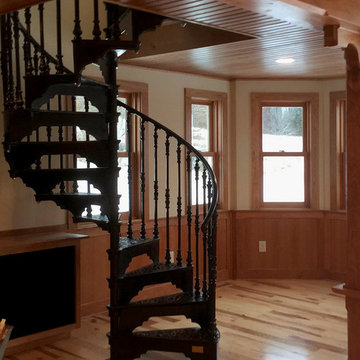Victorian Family Room Design Photos with Light Hardwood Floors
Refine by:
Budget
Sort by:Popular Today
41 - 60 of 69 photos
Item 1 of 3
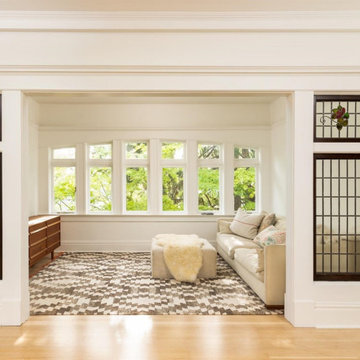
By refinishing the main Oak floors and Fir staircases with a Waterbase Finish, we breathed new life into this historical property whilst retaining the warmth and appeal of the original design all the while ensuring durability for many more years to come.
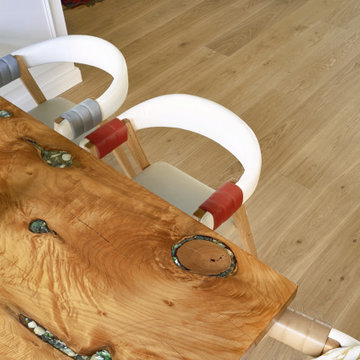
Der Bau dieses wunderschönen Häuschens wurde fast komplett aus der Ferne gesteuert. Auch der Parkettkauf erfolgte nur aufgrund von Musterstücken, die durch die halbe Welt geschickt wurden. Das gelungene Ergebnis stellen wir Ihnen gern vor!
Das gewählte Eichenparkett liegt fast durchgängig im ganzen Haus, auf insgesamt 140 m². In den großen offenen Räumen im Erdgeschoss wurden 21 cm breite XXL-Dielen in der Sortierung Select verlegt. Bei Select-Dielen sind nur wenige, kleine Astlöcher enthalten, sodass eine ruhige und edle Anmutung entsteht. Für die oberen Räume wählte die Familie die preisgünstigeren Eco-Dielen, die schmaler und etwas dünner sind als die XXL-Dielen. Zudem wurde hier die günstigere Sortierung Classic eingesetzt, bei der die Dielen mehr und größere Astlöcher aufweisen und dadurch sehr lebendig und natürlich wirken. Die beiden Varianten wurden in der selben Farbe und Oberflächenoptik hergestellt, sodass der Boden dennoch wie aus einem Guss wirkt - und das Budget zugleich optimal ausgeschöpft wird.
Der Farbton Clear White wirkt im Vergleich zu anderen Eichenböden eher kühl - vermittelt aber dennoch den warmen und natürlichen Charakter von Holz. Dadurch ist der Boden optisch extrem vielseitig und lässt sich mit unterschiedlichsten Farben kombinieren.
Die Treppe wurde mit dem selben Hartwachsöl im Farbton Clear White behandelt, sodass auch hier die durchgängige Optik im ganzen Haus unterstützt wird.
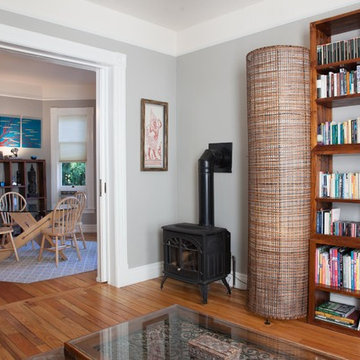
We had some asian artifacts, a modern custom made dining table made by the brother of the owner. Occasionally this house is available on air B&B - Enjoy!
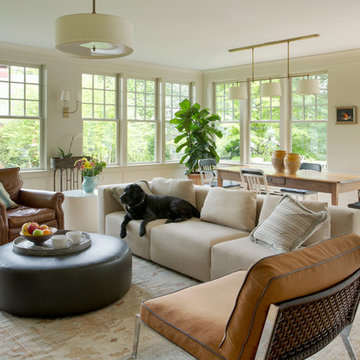
Mathew and his team at Cummings Architects have a knack for being able to see the perfect vision for a property. They specialize in identifying a building’s missing elements and crafting designs that simultaneously encompass the large scale, master plan and the myriad details that make a home special. For this Winchester home, the vision included a variety of complementary projects that all came together into a single architectural composition.
Starting with the exterior, the single-lane driveway was extended and a new carriage garage that was designed to blend with the overall context of the existing home. In addition to covered parking, this building also provides valuable new storage areas accessible via large, double doors that lead into a connected work area.
For the interior of the house, new moldings on bay windows, window seats, and two paneled fireplaces with mantles dress up previously nondescript rooms. The family room was extended to the rear of the house and opened up with the addition of generously sized, wall-to-wall windows that served to brighten the space and blur the boundary between interior and exterior.
The family room, with its intimate sitting area, cozy fireplace, and charming breakfast table (the best spot to enjoy a sunlit start to the day) has become one of the family’s favorite rooms, offering comfort and light throughout the day. In the kitchen, the layout was simplified and changes were made to allow more light into the rear of the home via a connected deck with elongated steps that lead to the yard and a blue-stone patio that’s perfect for entertaining smaller, more intimate groups.
From driveway to family room and back out into the yard, each detail in this beautiful design complements all the other concepts and details so that the entire plan comes together into a unified vision for a spectacular home.
Photos By: Eric Roth
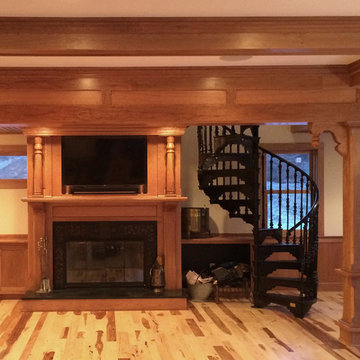
Fireplace with Cherry Mantel and recessed television. Cast Iron Spiral stair to office above.
Victorian Family Room Design Photos with Light Hardwood Floors
3
