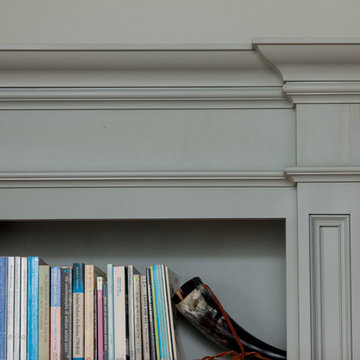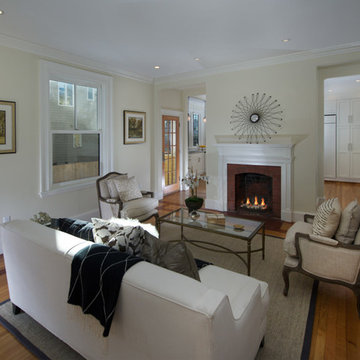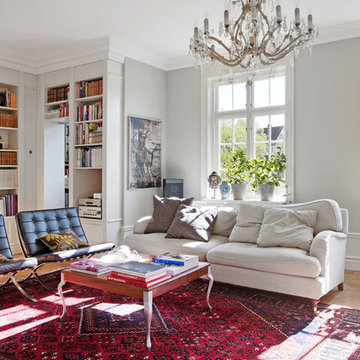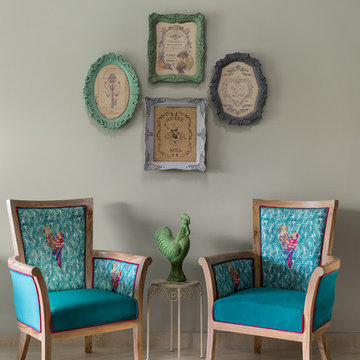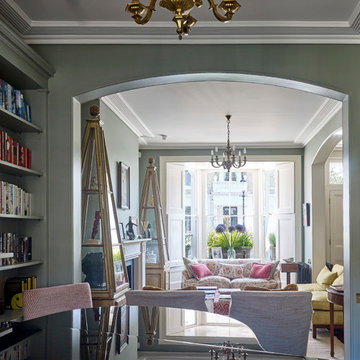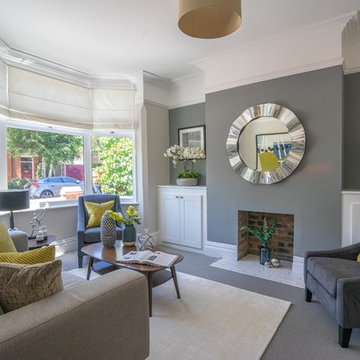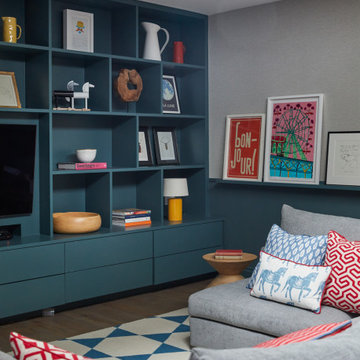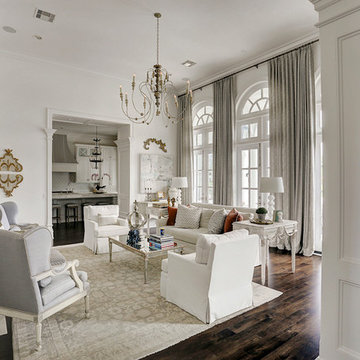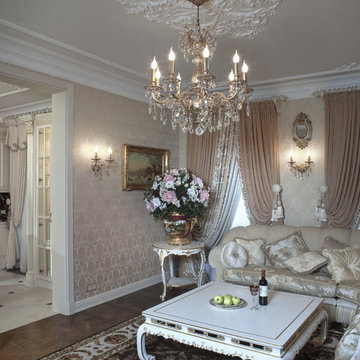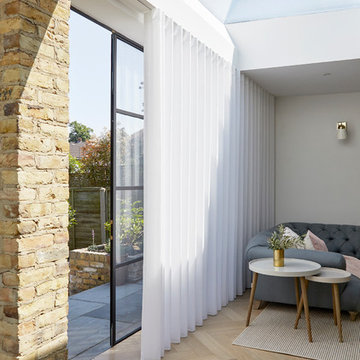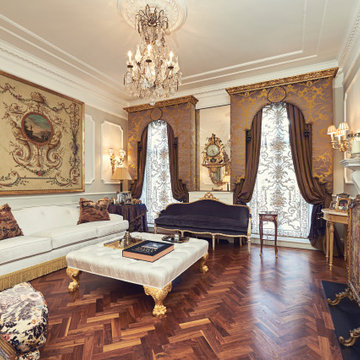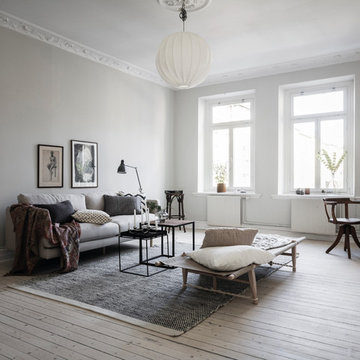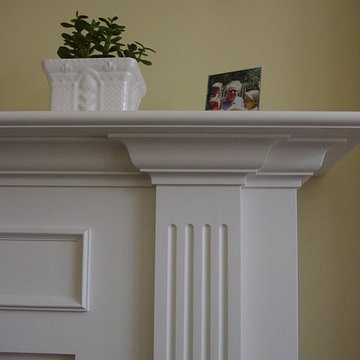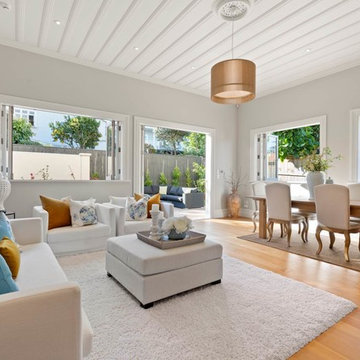Victorian Grey Living Design Ideas
Refine by:
Budget
Sort by:Popular Today
121 - 140 of 715 photos
Item 1 of 3
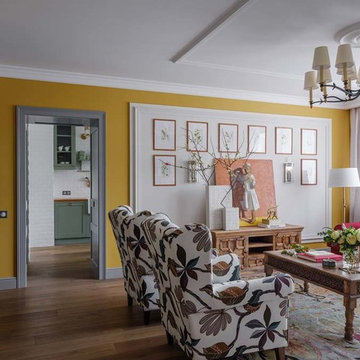
Дизайн проекта - студия Enjoy Home, стиль - Дарья Соболева, фото - Михаил Лоскутов.
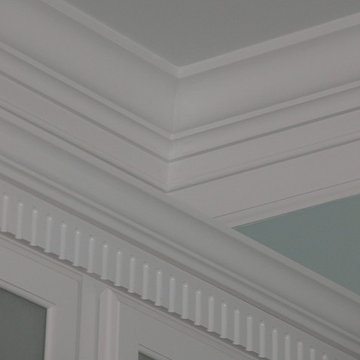
This project was a tribute to the vision and optimism of the owners. This once-glorious home was so far gone that many people would have taken the easy path -tear it down and start over. Instead, the family hired Old Saratoga Restorations to save every original bit of material that could be salvaged and rebuild the home to its previous grandeur.
OSR gutted the interior and reinvented it based on the archaeological evidence for this home restoration. They added a new kitchen and bathrooms with high-end fixtures, custom-cabinetry and top-of-the-line appliances. Outside, everything from the siding and trim to the dilapidated cupola on top needed to be replaced with duplicates.
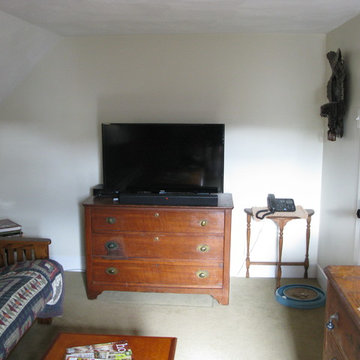
Our firm designed a new living room space out of a tired and partially finished attic room. The walls were completely redone and painted. Floors were carpeted and new lighting added. The space was painted yellow and furnished with a Victorian flavor.
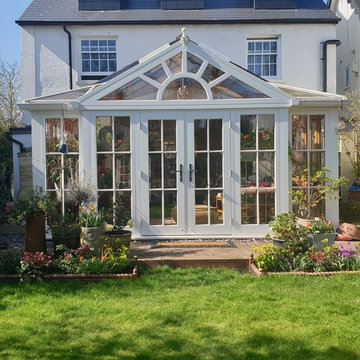
A bespoke seasoned oak conservatory, with white painted external frames and natural oak internal frames, on a Victorian property in Surrey.
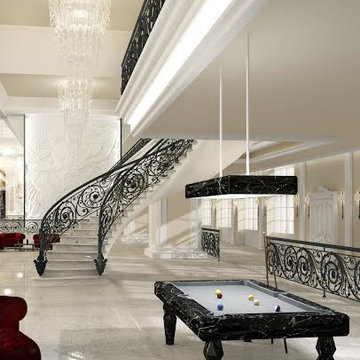
This scene shows a billiards table in a design we describe as Diamond. The exterior face of all 4 sides are carved-inward, with the legs appropriately designed along with the design-coordinated ceiling lamp, created in the identical cut diamond design.
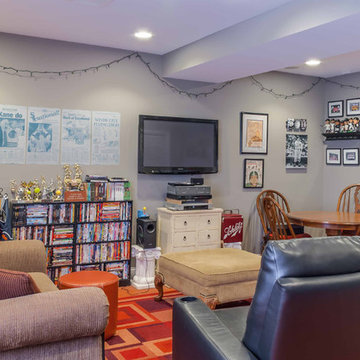
2-story addition to this historic 1894 Princess Anne Victorian. Family room, new full bath, relocated half bath, expanded kitchen and dining room, with Laundry, Master closet and bathroom above. Wrap-around porch with gazebo.
Photos by 12/12 Architects and Robert McKendrick Photography.
Victorian Grey Living Design Ideas
7




