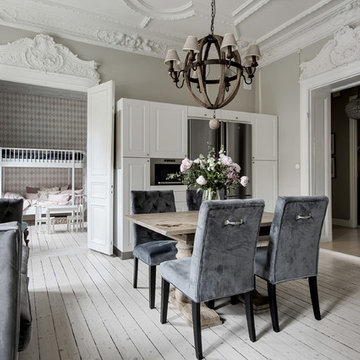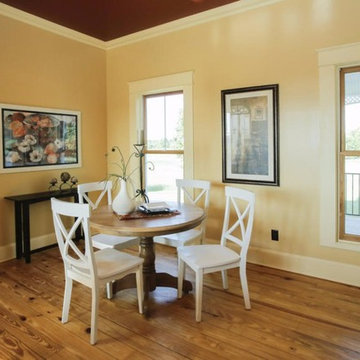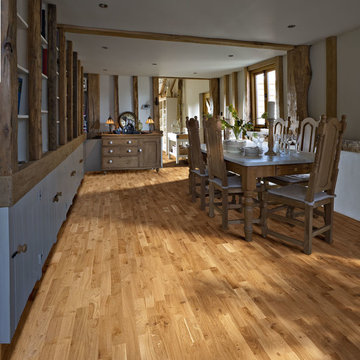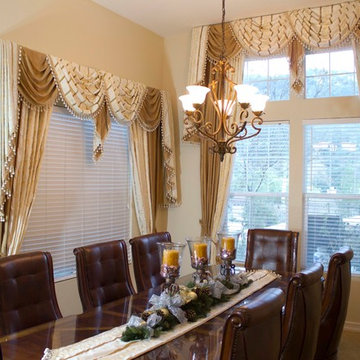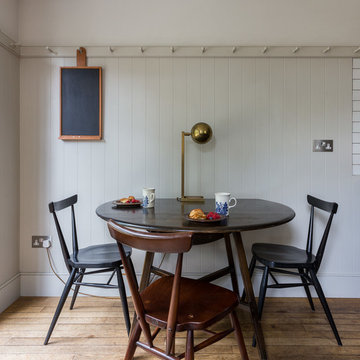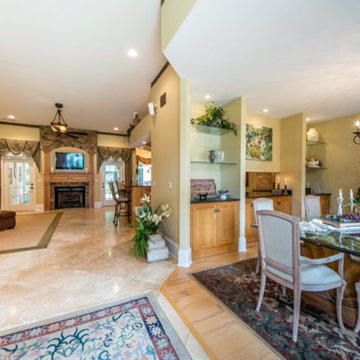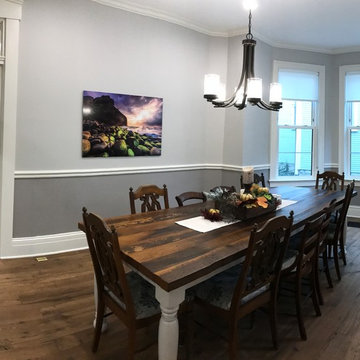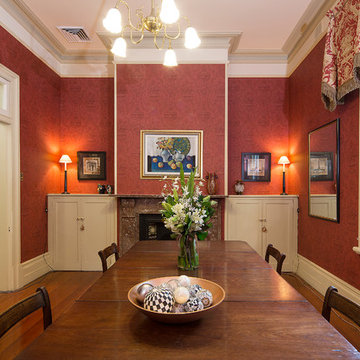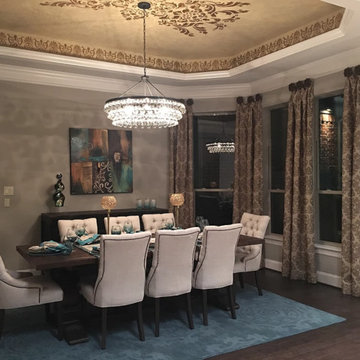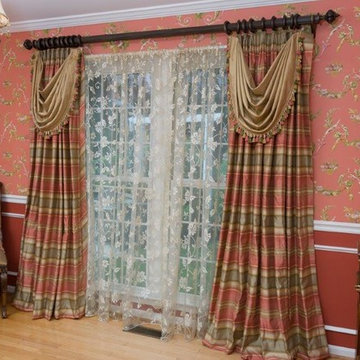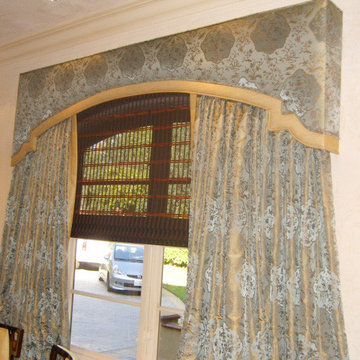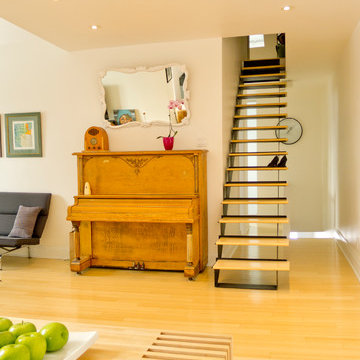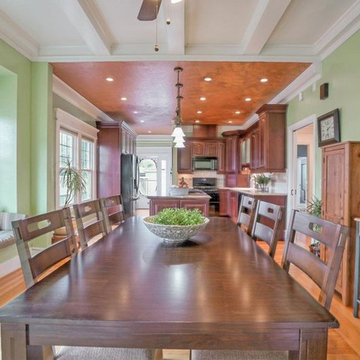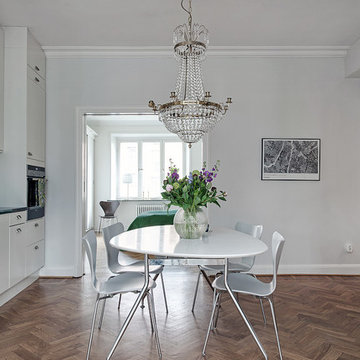Victorian Kitchen/Dining Combo Design Ideas
Refine by:
Budget
Sort by:Popular Today
101 - 120 of 236 photos
Item 1 of 3
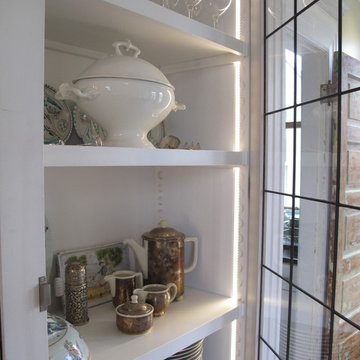
China Hutch with victorian details and shelving and inlayed LED lights. True to period details including shelving system with modern touches like file drawer on the bottom.
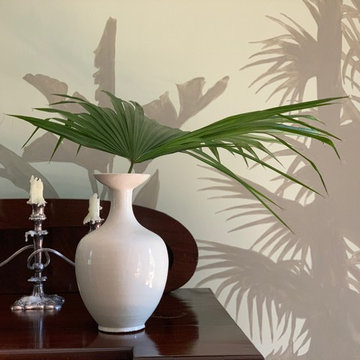
Detail of custom mural in a formal dining room featuring local plant life including palmettos, palm and cypress trees, birds of paradise and cana lilies.
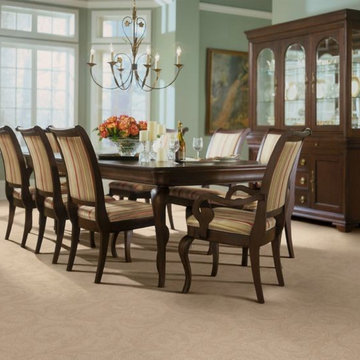
In our Fabrica Carpet Inspiration project, we feature flooring styles that capitalize on "quality without compromise." At Hanover Floors, you can expect high-quality flooring with exceptional service and attention-to-detail. Let us help put your needs first by visiting us at https://www.hanoverfloors.com/ or calling us at 813-920-0706 for more information on our selection.
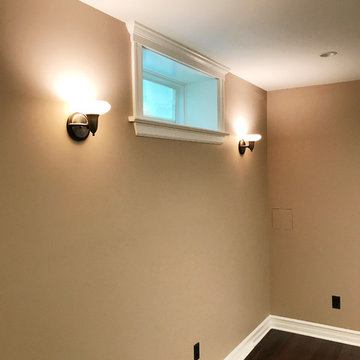
The wall color is a C2, full spectrum paint color called Fieldstone BD14. This color provides both light and warmth in a typically dark, basement location. The wall sconces are the Glides from Rejuvenation, with custard glass shades and a two tone metal finish. The dark hardwood flooring, creates a feeling of spaciousness within a small amount of sq. footage. New Construction, ADU, Design / Build, Seattle, WA. Belltown Design. Photography by Paula McHugh
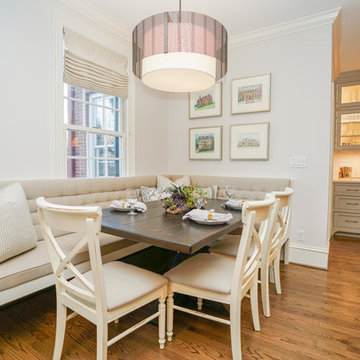
New custom casework and cabinetry, with a new floor layout. New Blue crafted a custom bench to go with existing chairs and table.
Photos: Christian Stewart Photography
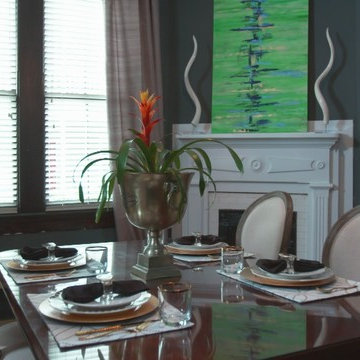
This 1800’s Charleston Victorian home was remodeled inside and out. We painted the exterior, redid the brick wall and entry steps and repaired wood rot. For the interior, we took down a wall to make the space more open and less compartmentalized, which is common in Charleston homes from this period. We were able to save the fireplace to keep the history of the home, but took down the surrounding wall and exposed the original brick, which added character and dimension. The original flooring was also kept and refinished. The kitchen was completely gutted and a secondary stairway was removed to enlarge the space. This modern kitchen renovation included a custom hood, new cabinets, gas range, farm sink, custom island - made to look like a piece of furniture - with a walnut butcher block top from Walnut Woodworks. Finally, we turned an old closet into a half bath and laundry space, which added value and functionality to the home. This project was designed in partnership with Krystine Edwards Real Estate & Design for the HGTV pilot episode, “Move-In Ready,” which aired in May 2016.
Victorian Kitchen/Dining Combo Design Ideas
6
