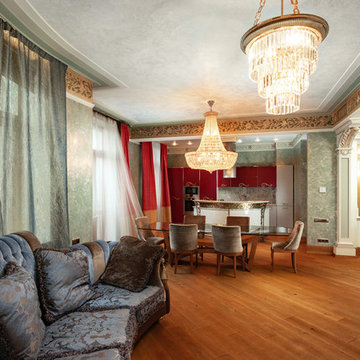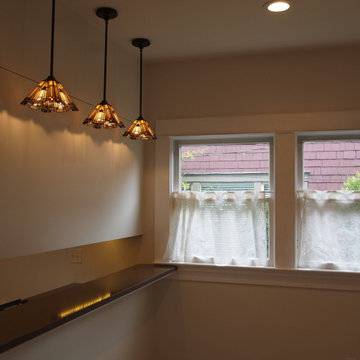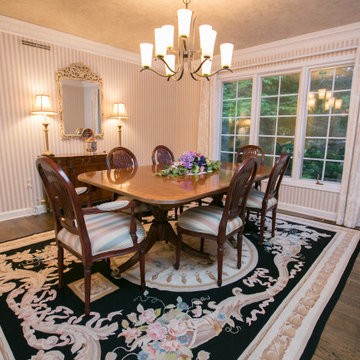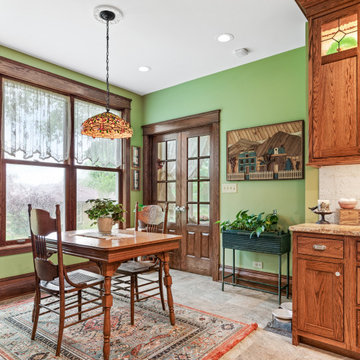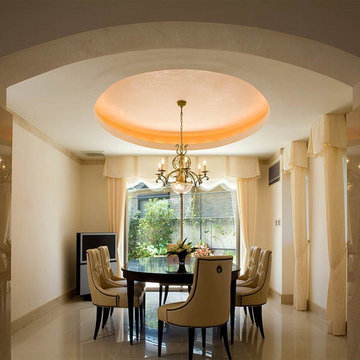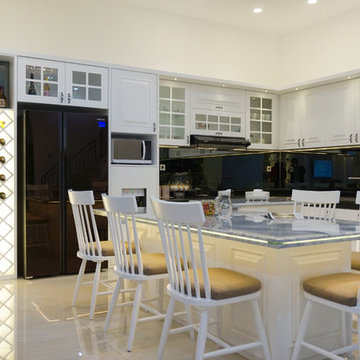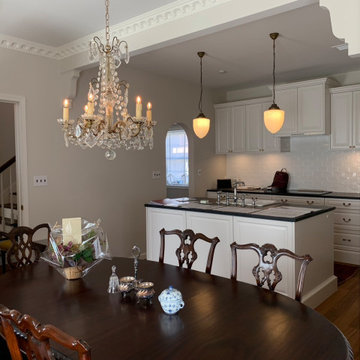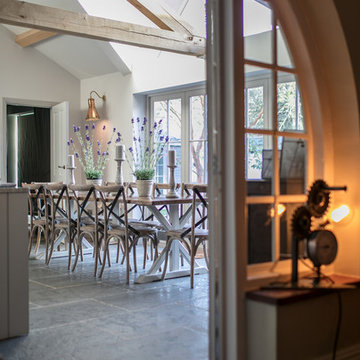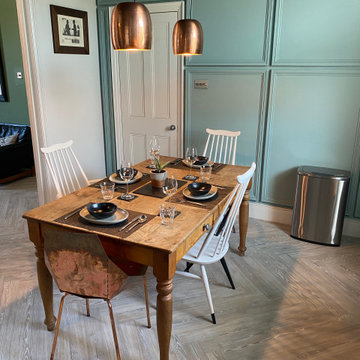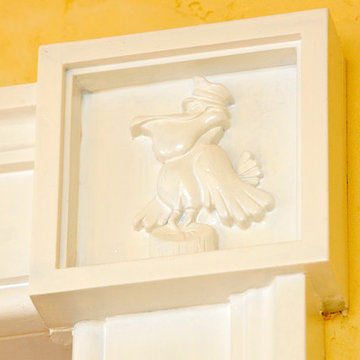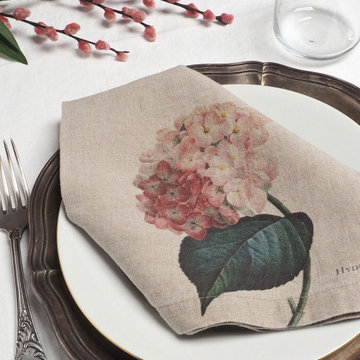Victorian Kitchen/Dining Combo Design Ideas
Refine by:
Budget
Sort by:Popular Today
141 - 160 of 236 photos
Item 1 of 3
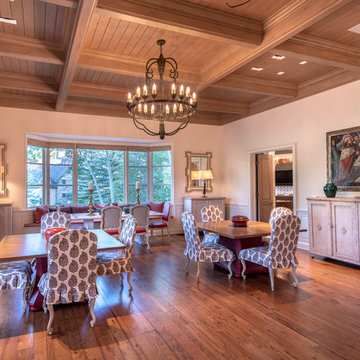
A Victorian style dining room with coffered ceiling and window seating that make the room look huge and extended while allowing natural light enter and brighten the room. The lamps, the chandelier, and the painting make the room cozy and give a visual appeal.
Built by ULFBUILT. Contact us today to learn more.
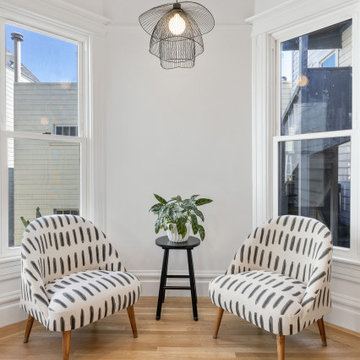
This lovely 2-story townhome suffered the effects of more than 120 years of “remuddling” and “modernization” through significant modification of the structural framing. With a large section of a load-bearing wall removed and shear walls, the full 3-story building was structurally compromised.
The program included the installation of a steel beam and structural reframing, beginning at the ground floor and through to the 3rd-floor living space.
The new structural design allowed for a significantly improved living space. The kitchen was relocated and expanded, as were the living room and dining room.
Several upgrades were made to the home, including incorporating all-electrical appliances. 1900 Victorian now boasts several eco-friendly and energy-efficient features.
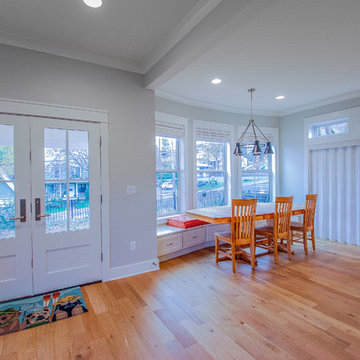
Open concept dining area features custom made shaker style window seats. French doors exit to a covered porch. The white paint tones and white oak floor throughout this main level create an inviting space for family to gather and entertain that is equal parts crisp and warm.
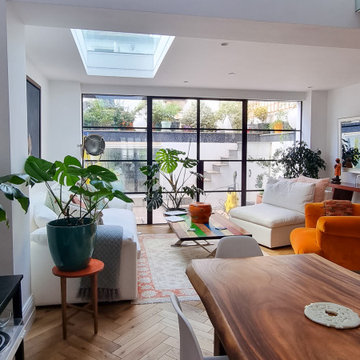
The basement level was totally reconifgured, removing existing structure and adding a full width single storey extension, creating a large open plan space. The extension being below ground level meant that we needed to bring in as much light as possible. We added a large walk on skylght to the terrace above, and large crittall doors to the rear
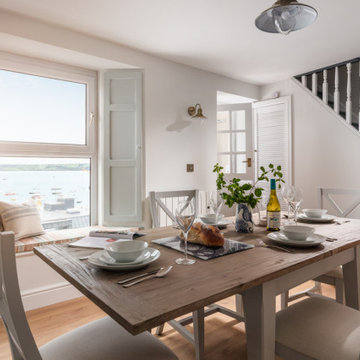
Boasting a large terrace with long reaching sea views across the River Fal and to Pendennis Point, Seahorse was a full property renovation managed by Warren French.
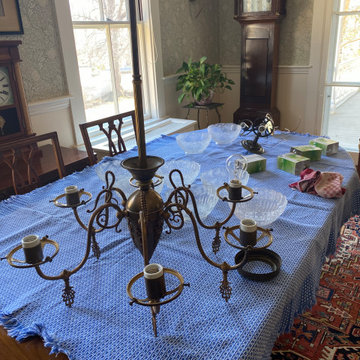
Our attempt at a North Shore Boston Victorian-era Dining Room. Although we do not entertain a lot, the room is very visible and was worth a complete overhaul from 1990s-era decor. We were propelled by a burst cast-iron pipe in the winter of 2021! The project is almost done now, just waiting for a 19th century sofa to be added (after its much-needed re-upholstery). Will update in early April with better photos.
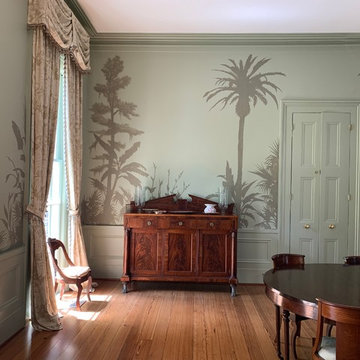
custom mural in a formal dining room featuring local plant life including palmettos, palm and cypress trees, birds of paradise and cana lilies.
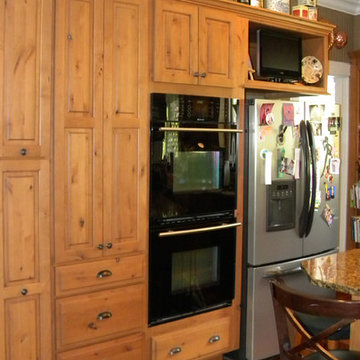
2-story addition to this historic 1894 Princess Anne Victorian. Family room, new full bath, relocated half bath, expanded kitchen and dining room, with Laundry, Master closet and bathroom above. Wrap-around porch with gazebo.
Photos by 12/12 Architects and Robert McKendrick Photography.
Victorian Kitchen/Dining Combo Design Ideas
8
