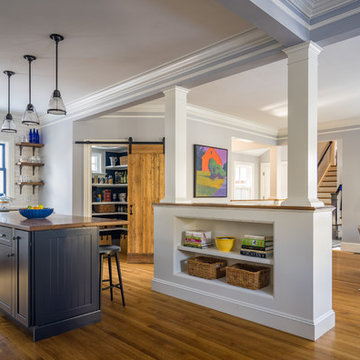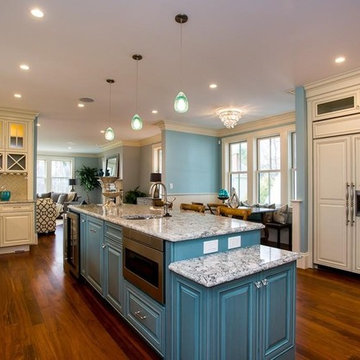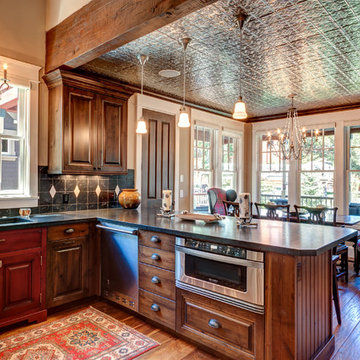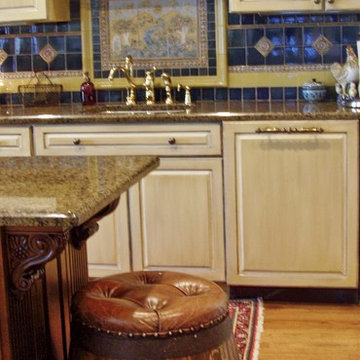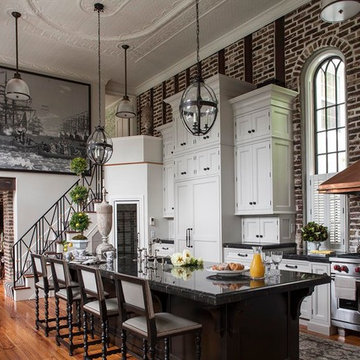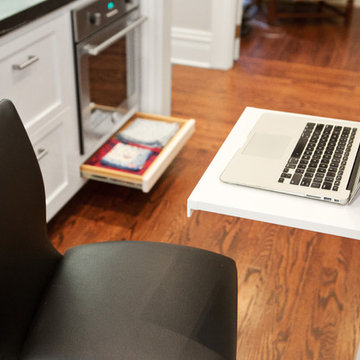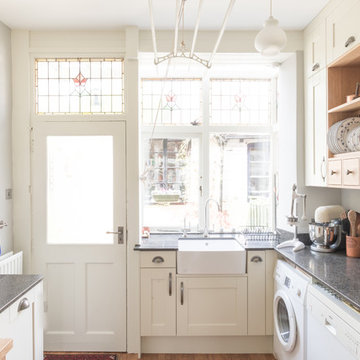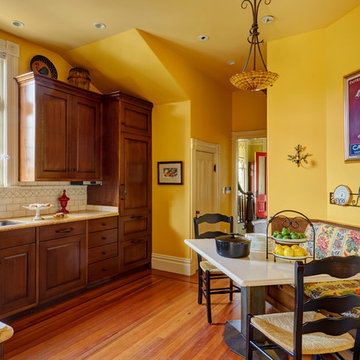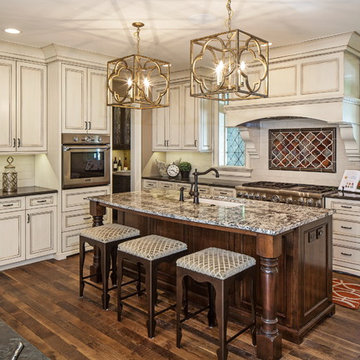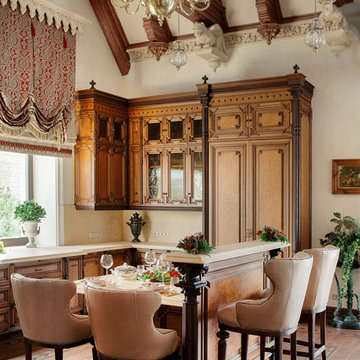Victorian Kitchen with Medium Hardwood Floors Design Ideas
Refine by:
Budget
Sort by:Popular Today
81 - 100 of 647 photos
Item 1 of 3
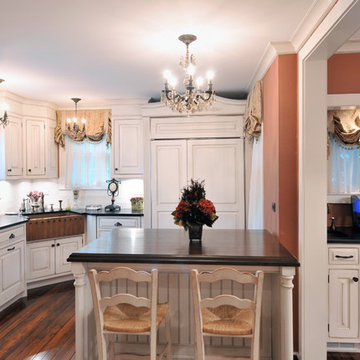
Originally built in 1690, the kitchen wing was added in 1890. John Starck’s redesign of this pre-Colonial home, listed on the National Registry of Historic Places, required special attention to detail. Starck worked closely with the homeowner, complementing her Country French décor choices with high end appliances and treatments.
Ric Marder Imagery
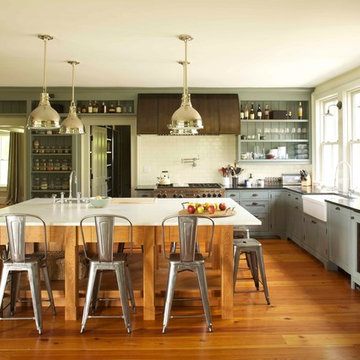
Entering into the huge kitchen/family room, looking towards the doors that connect it to the original living room and dining room. We removed the original back wall to double the size of this room with a two story addition. We added a bank of 19th century style double hung windows over the farmhouse sink and had a large center island custom built.
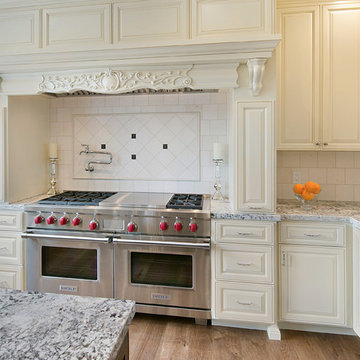
The Wolf double oven is surrounded by a stunning custom hood with unique corbels and other intricate details. The backsplash is finished with 6x6 All Natural Stone Agora honed field tile in 'Crema Ella.' The accent pieces are 2x2 Siena Tile Fleur De Lis in an Oil Rubbed Bronze finish.
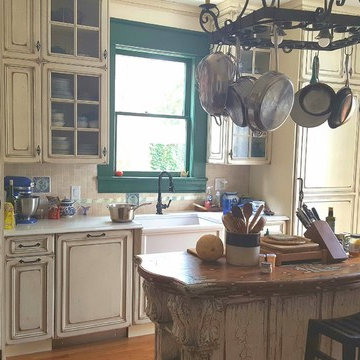
Seay is an American contemporary composer and photographer.
Custom cabinets and island. Custom iron pot rack.
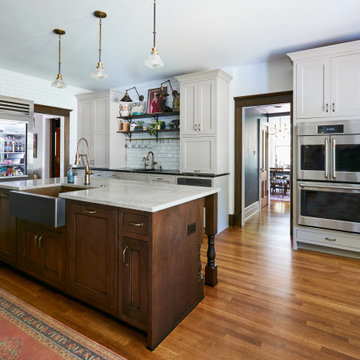
The goals included a Victorian Period look and universal design features. Wider isles for wheelchair mobility was incorporated. The farm sink is pulled forward for access. the touch less faucet and anti-microbial copper sink are never a bad idea. Other interesting features include armoire doors on the oven and refrigerator and freezer doors provide access. The “Scullery Area” features flush inset doors by Woodharbor painted Morel, and features Soapstone counters with integrated drain board, custom copper undermount sink. Walnut shelves by Woodharbor for Clawson Cabinets, Antique Brackets and hardware— “customer find”. Brass rail and s hooks by deVOL. and a microwave drawer. All details that provide access at the lower level for both children and people with reach limitations.

Winner of Best Kitchen 2012
http://www.petersalernoinc.com/
Photographer:
Peter Rymwid http://peterrymwid.com/
Peter Salerno Inc. (Kitchen)
511 Goffle Road, Wyckoff NJ 07481
Tel: 201.251.6608
Interior Designer:
Theresa Scelfo Designs LLC
Morristown, NJ
(201) 803-5375
Builder:
George Strother
Eaglesite Management
gstrother@eaglesite.com
Tel 973.625.9500 http://eaglesite.com/contact.php
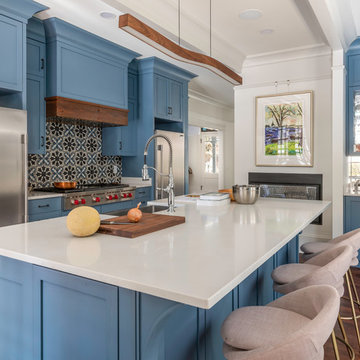
Take a look at this two-story historical design that is both unique and welcoming. This stylized kitchen is full of character and unique elements.
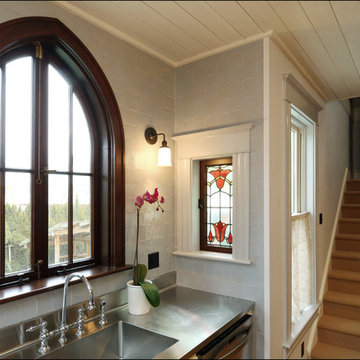
A custom gothic-arched casement window from Versatile Wood Products adds imaginative drama . Photos by Photo Art Portraits
Victorian Kitchen with Medium Hardwood Floors Design Ideas
5
