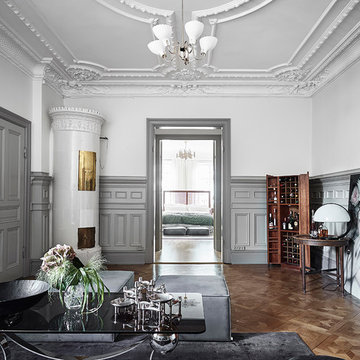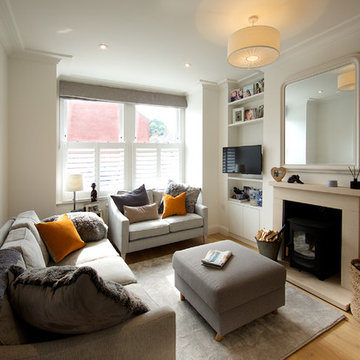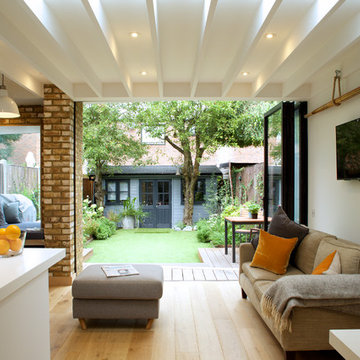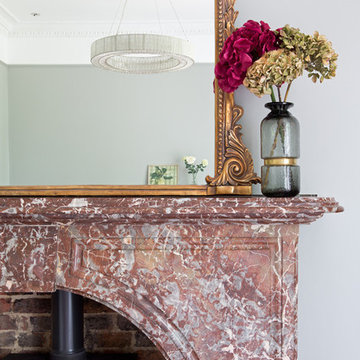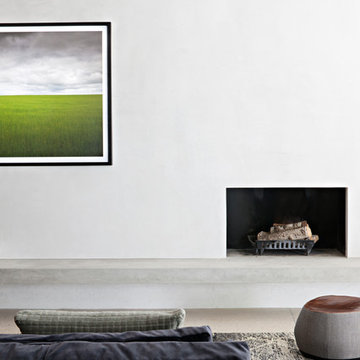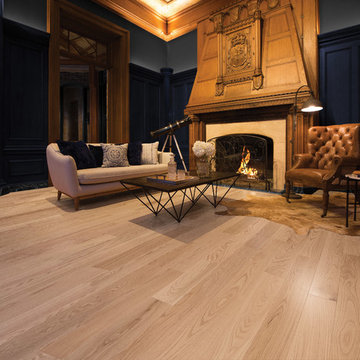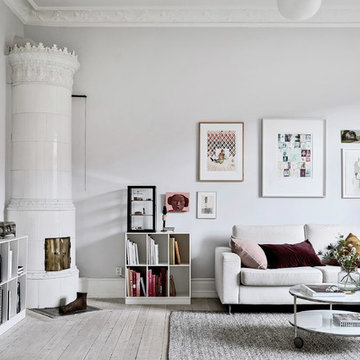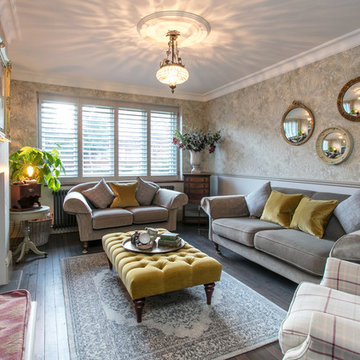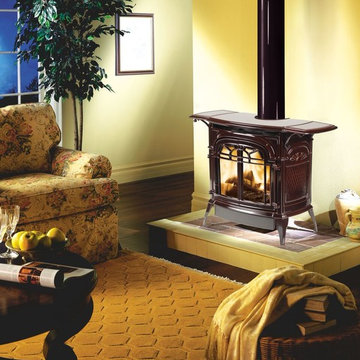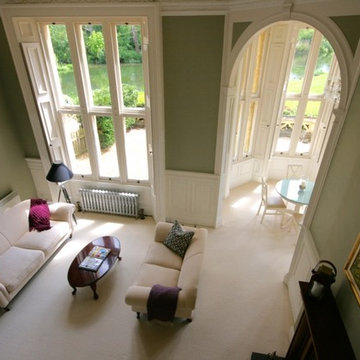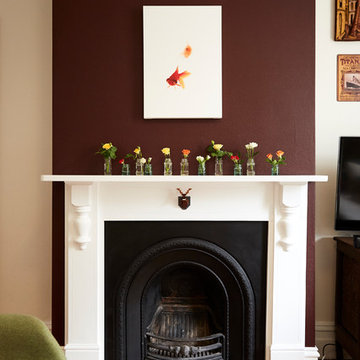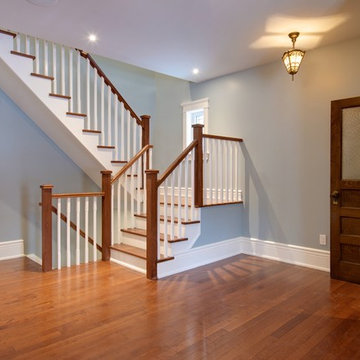Victorian Living Design Ideas with a Wood Stove
Refine by:
Budget
Sort by:Popular Today
21 - 40 of 93 photos
Item 1 of 3
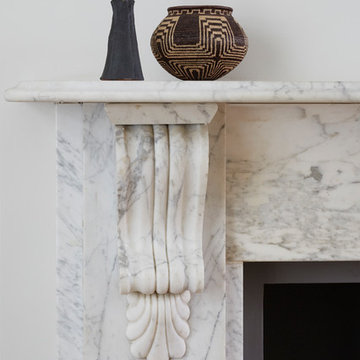
The refurbishment of a large double reception room in a semi-detached Victorian property in Walthamstow.
Studio Milne redesigned two spaces bringing them together to create one large double reception room. Adding an impressive oversize single leaf door leading to a south-facing garden to bring as much light as possible into the space. We have used reclaimed pine joist flooring, plantation shutters on the front window and used the same flooring to create bespoke floating shelves. A feature black cast iron radiator, detailed finishing and a projector screen hidden within the ceiling void increase the wow factor of this impressive room.
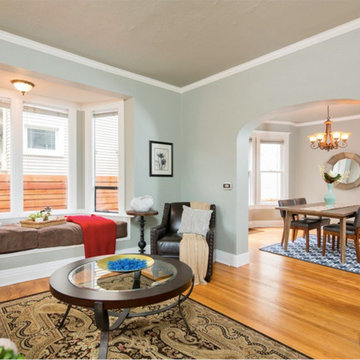
THE LIVING ROOM IS A LITTLE ON THE SMALL SIDE, HOWEVER IT HAS A COZY BUILT IN DAYBED/BENCH FOR ADDITIONAL SEATING IN THE BAY WINDOW. WE BROUGHT IN A SOFA AND CHAIR TO ENHANCE THE SPACE, ALONG WITH ELEGANT TABLES, GREAT LIGHTING, ART AND ACCESSORIES.
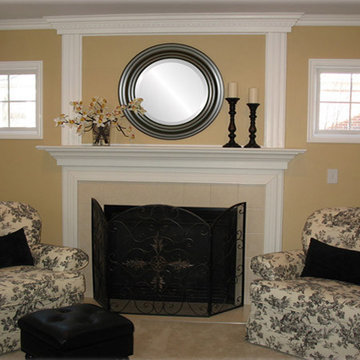
This beautiful victorian-style family room features our Regalia framed mirror with a matte black finish. Black throw pillows and candlesticks are included as accent features.
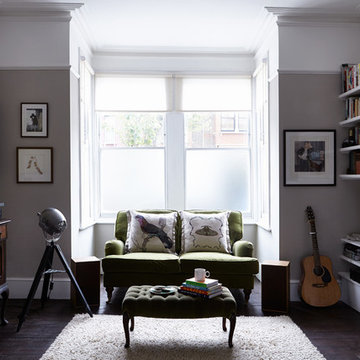
The double reception room is an elegant space, with a features such as the original fireplace and cornicing. Painting up to the picture rail gives the room grandeur and height. Furniture is a mix of new and vintage. The result is a warm and elegant space, perfect for entertaining friends or relaxing with the TV or record player.
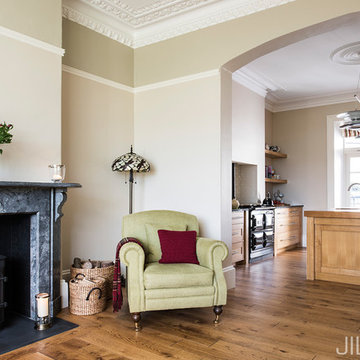
Jill Tate
Photographed for xsite architecture, Room 33 and Kitchens, Bedrooms & Bathrooms magazine.
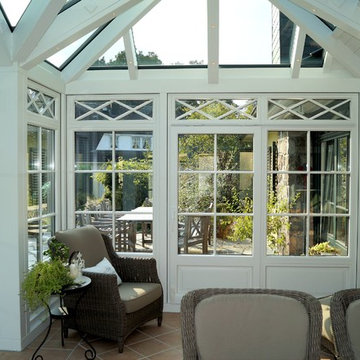
Dieser viktorianische Wintergarten wurde in der Nähe von Hamburg errichtet und passend in die vorhandene Dachstruktur integriert. Nun kann die Terrasse zum Garten hin das ganze Jahr über als neuer Wohnraum genutzt werden. In die Dachträger integrierte Dreamlights sorgen bei Nacht für eine effektvolle und gemütliche Beleuchtung. Die Konstruktion basiert auf dem Holz-Aluminium-System, bei dem innen die Wärme und Gemütlichkeit des Holzes ein wohnliches Ambiente schafft, während das Aluminium im Außenbereich das Holz vor der Witterung schützt und dadurch eine lange Haltbarkeit des Wintergartens garantiert. Somit besticht dieser viktorianische Wintergarten nicht nur durch ein elegantes Äußeres, sondern auch durch eine durchdachte Konstruktion.
Gerne verwirklichen wir auch Ihren Traum von einem viktorianischen Wintergarten. Mehr Infos dazu finden Sie auf unserer Webseite www.krenzer.de. Sie können uns gerne telefonisch unter der 0049 6681 96360 oder via E-Mail an mail@krenzer.de erreichen. Wir würden uns freuen, von Ihnen zu hören. Auf unserer Webseite (www.krenzer.de) können Sie sich auch gerne einen kostenlosen Katalog bestellen.
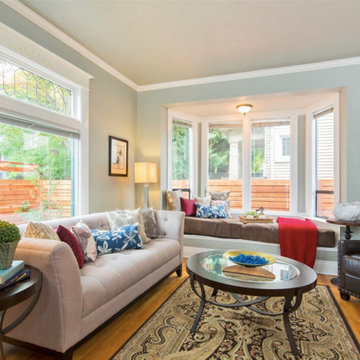
THE LIVING ROOM IS A LITTLE ON THE SMALL SIDE, HOWEVER IT HAS A COZY BUILT IN DAYBED/BENCH FOR ADDITIONAL SEATING IN THE BAY WINDOW. WE BROUGHT IN A SOFA AND CHAIR TO ENHANCE THE SPACE, ALONG WITH ELEGANT TABLES, GREAT LIGHTING, ART AND ACCESSORIES.
Victorian Living Design Ideas with a Wood Stove
2




