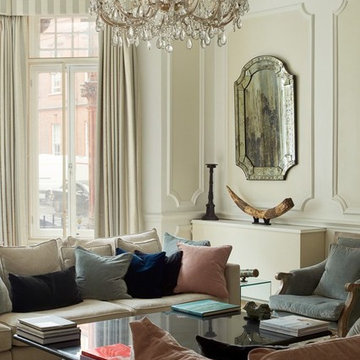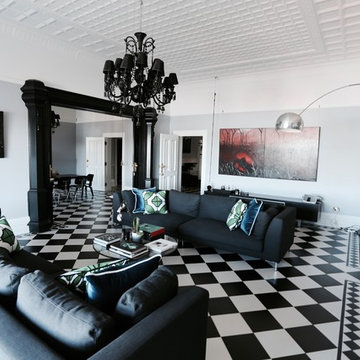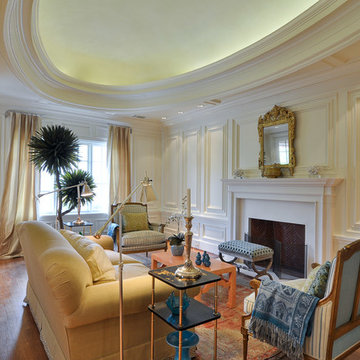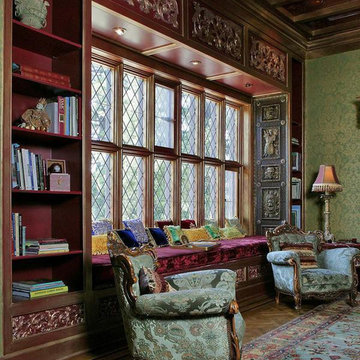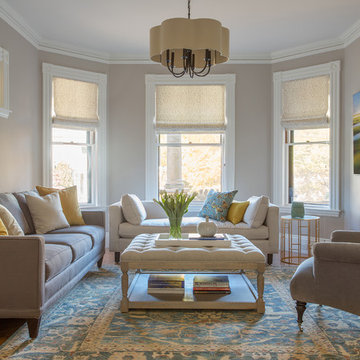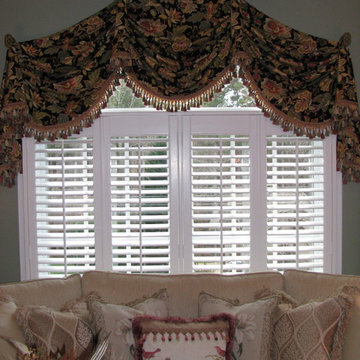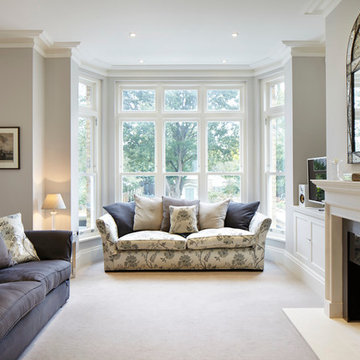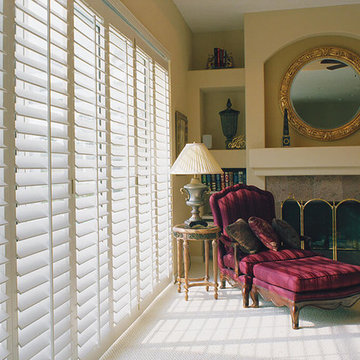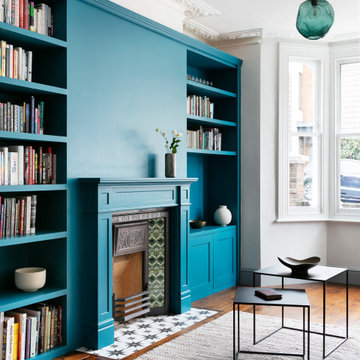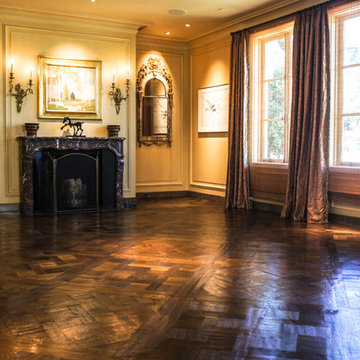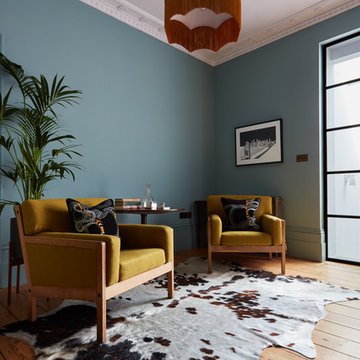Victorian Living Room Design Photos
Refine by:
Budget
Sort by:Popular Today
61 - 80 of 654 photos
Item 1 of 3
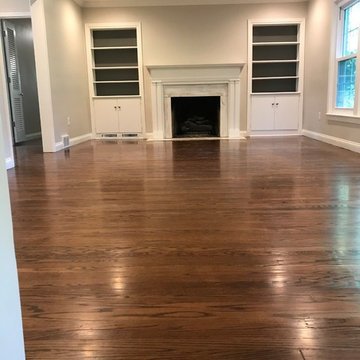
A stained living room with natural stone fireplace surround. We also had the pleasure of building these custom in-set cabinets, and mantle. As Always, Great Workmanship, Great Results!
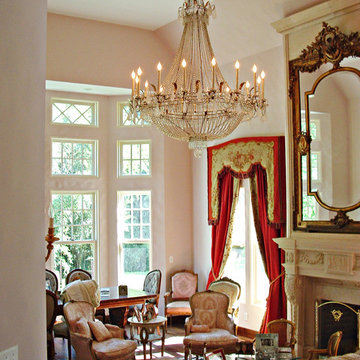
This elegant living area is formal enough to entertain royalty yet so comfortable and airy for a family to hang out in. It's modular of course.
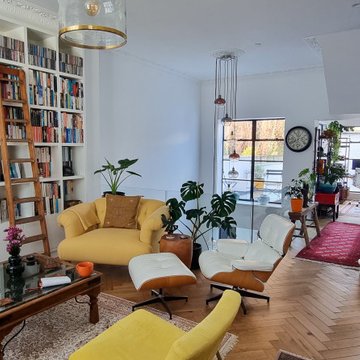
The ground floor was also fully remodelled, removing any internal walls and creating a huge open plan space linking with the basement level below. Bespoke furniture, traditional staircase and eclectic furniture were all used to the keep a cozy feeling in what is a very modern design.

Victorian sitting room transformation with bespoke joinery and modern lighting. Louvre shutters used to create space and light in the sitting room whilst decadent velvet curtains are used in the dining room. Stunning artwork was the inspiration behind this room.
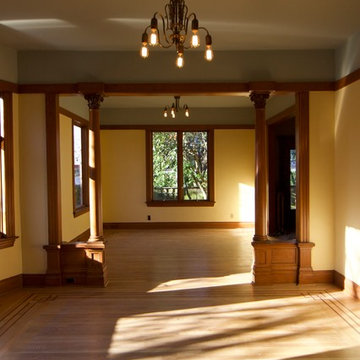
The living room and dining room are linked in sentiment and design. A consistent millwork stain color was developed to set the tone in all the rooms, and to create continuity throughout the house. Featuring beautiful, handcarved, wood columns, this living / dining room contains a glimpse "days gone by." We love the natural light and the banded, antique lighting fixtures. Victorian / Edwardian House Remodel, Seattle, WA. Photography by Chris Gromek and Paula McHugh
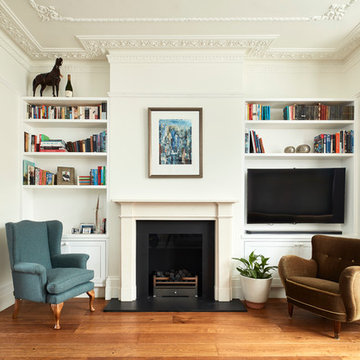
Lincoln Road is our renovation and extension of a Victorian house in East Finchley, North London. It was driven by the will and enthusiasm of the owners, Ed and Elena, who's desire for a stylish and contemporary family home kept the project focused on achieving their goals.
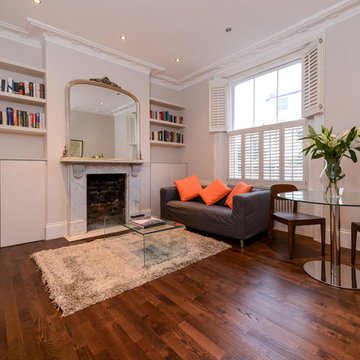
The chimney-breast was cut away to expose the fireplace’s original brickwork. An antique marble surround dating from the 1880s was installed. Bespoke cupboards and shelves were made to run flush with the chimney-breast. The radiator on the left hand side was removed and a period Victorian unit was fitted on the opposite wall [the entire central heating system was replaced]. The property was fully rewired with energy efficient LED lights replacing the single pendant. Custom-made plantation shutters and a solid wood floor were installed.
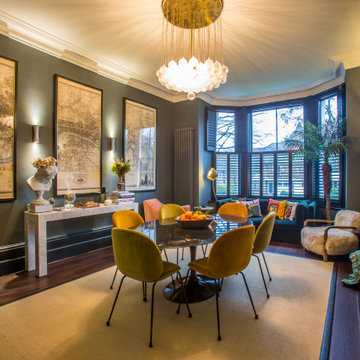
This elegant room with its dark walls is a sumptuous space that also incorporates an oval dining table.
Victorian Living Room Design Photos
4
