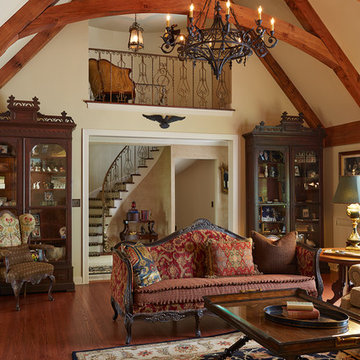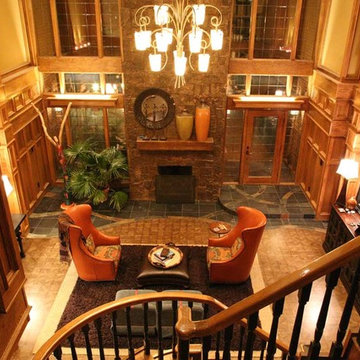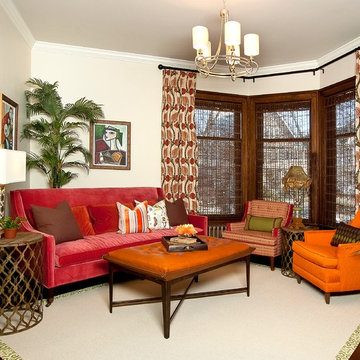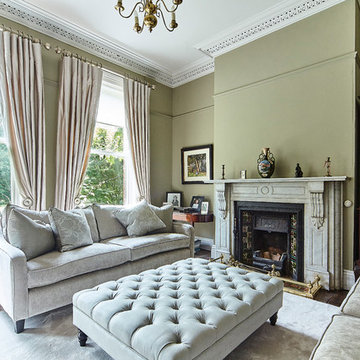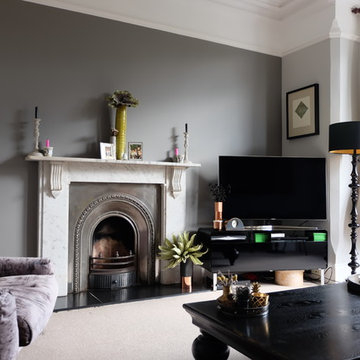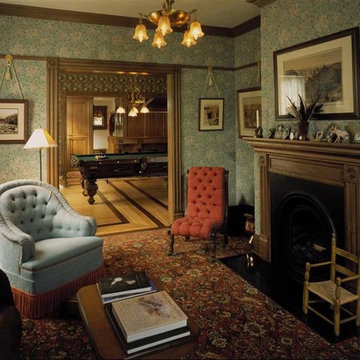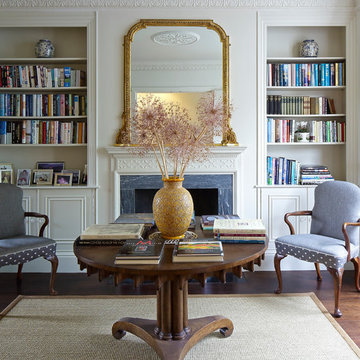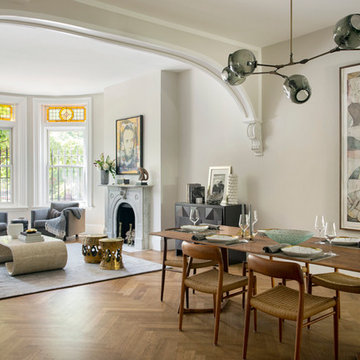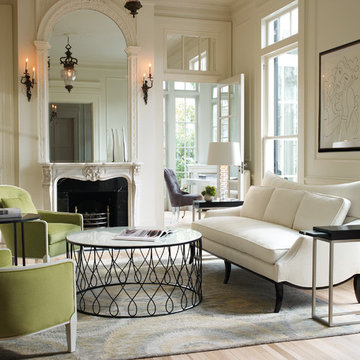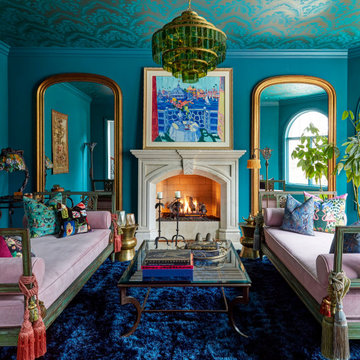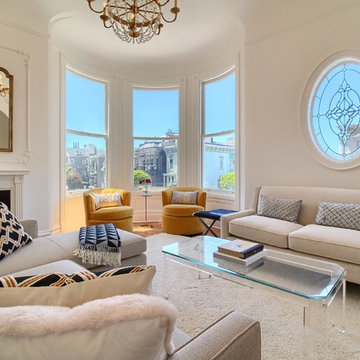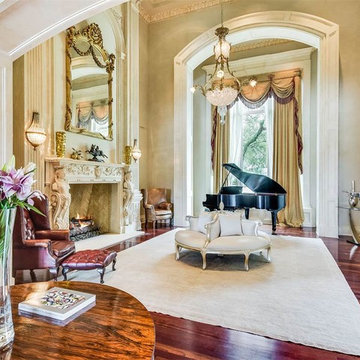Victorian Living Room Design Photos
Refine by:
Budget
Sort by:Popular Today
141 - 160 of 1,215 photos
Item 1 of 3
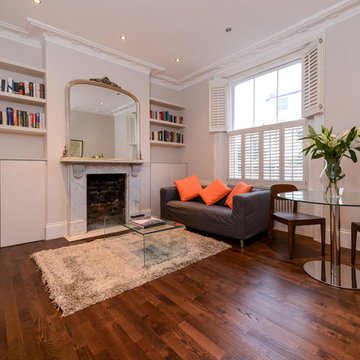
The chimney-breast was cut away to expose the fireplace’s original brickwork. An antique marble surround dating from the 1880s was installed. Bespoke cupboards and shelves were made to run flush with the chimney-breast. The radiator on the left hand side was removed and a period Victorian unit was fitted on the opposite wall [the entire central heating system was replaced]. The property was fully rewired with energy efficient LED lights replacing the single pendant. Custom-made plantation shutters and a solid wood floor were installed.
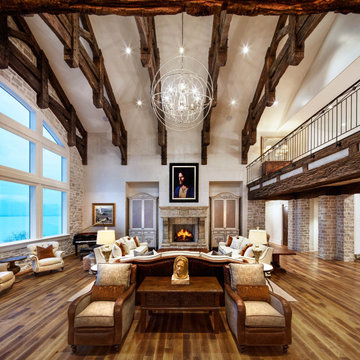
Great Room featuring exposed beams, natural stone, and a beautiful view of the Lake.

Muted dark bold colours creating a warm snug ambience in this plush Victorian Living Room. Furnishings and succulent plants are paired with striking yellow accent furniture with soft rugs and throws to make a stylish yet inviting living space for the whole family, including the dog.
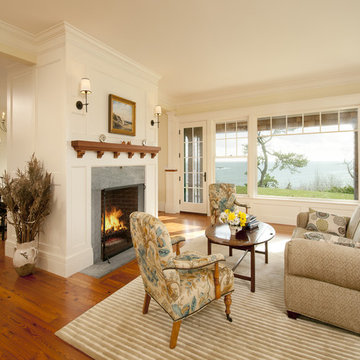
Perched atop a bluff overlooking the Atlantic Ocean, this new residence adds a modern twist to the classic Shingle Style. The house is anchored to the land by stone retaining walls made entirely of granite taken from the site during construction. Clad almost entirely in cedar shingles, the house will weather to a classic grey.
Photo Credit: Blind Dog Studio
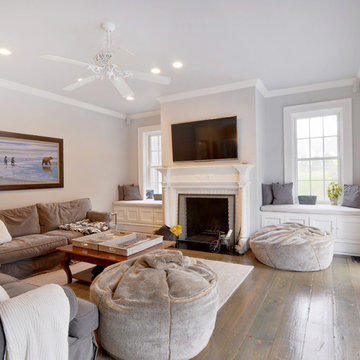
Westport, CT - Family Room: This large family room was part of an addition to a lovely home in Westport, CT we remodeled. A large white door surrounded by extra large windows allows natural light to flow through the room. Which opens the room to a newly renovated composite deck. Beautiful white trim and crown molding outline the room. The room is finished off with recessed lighting, light colored walls, dark hardwood floors, a large decorative ceiling fan with a wall mounted tv above a brick fireplace. Perfect for those New England Winters.
Photography by, Peter Krupeya.
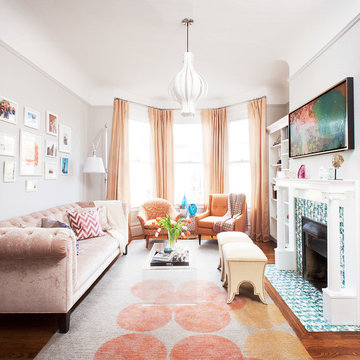
The living room is home to a custom, blush-velvet Chesterfield sofa and pale-pink silk drapes. The clear, waterfall coffee table was selected to keep the space open, while the Moroccan storage ottomans were used to store toys and provide additional seating.
Photos: Caren Alpert

Victorian terrace living/dining room with traditional style horseshoe fireplace, feature wallpaper wall and white shutters
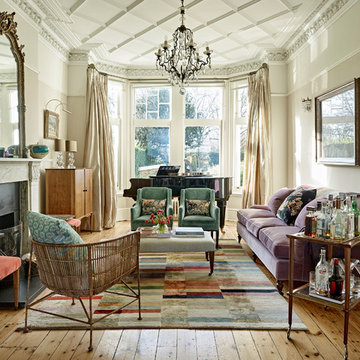
Elegant formal sitting room in detached Victorian London house. Colour and pattern are balanced with neutrals. Contemporary and traditional pieces are combined to create a personal, glamorous feel.
Interior Design Kate Renwick
Photography Nick Smith
Victorian Living Room Design Photos
8
