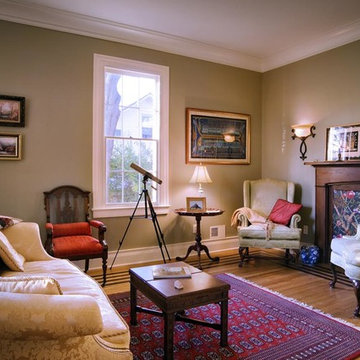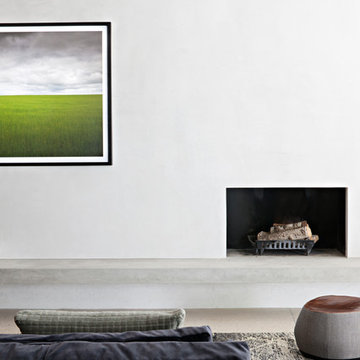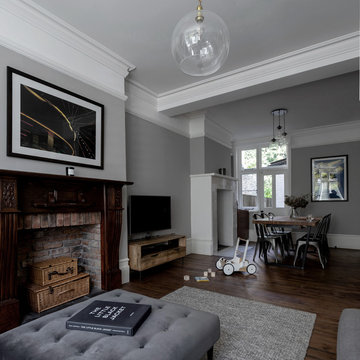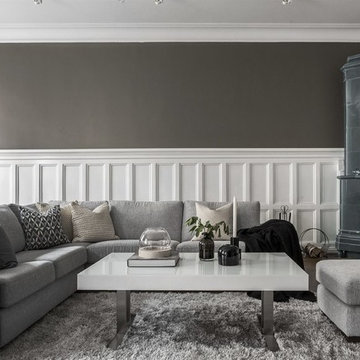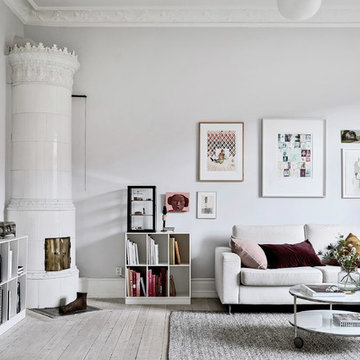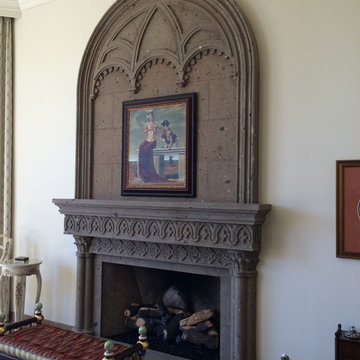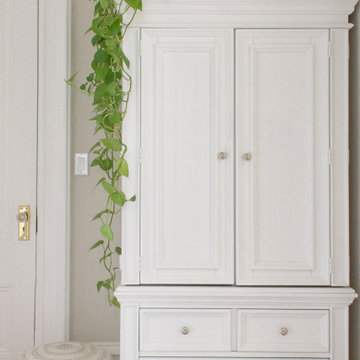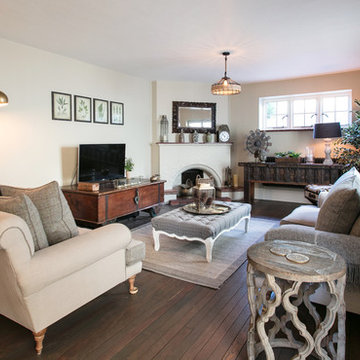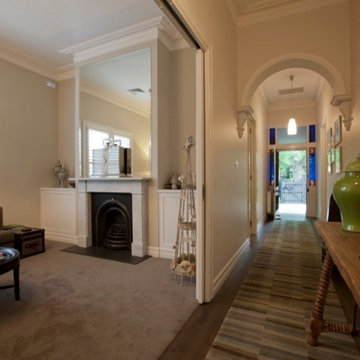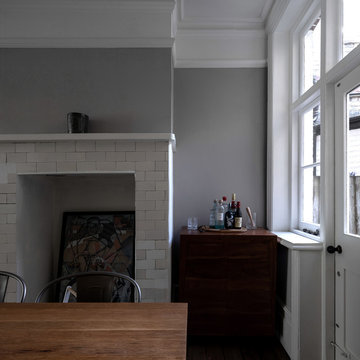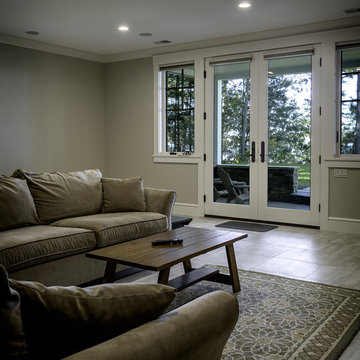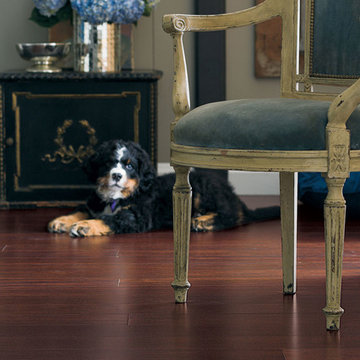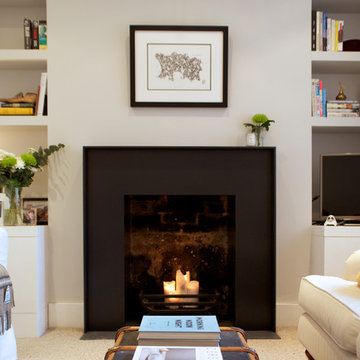Living Room
Refine by:
Budget
Sort by:Popular Today
121 - 140 of 250 photos
Item 1 of 3
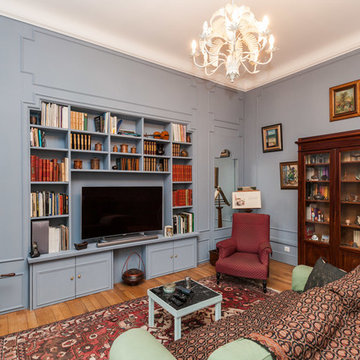
L'idée pour ce projet était de redonner une seconde jeunesse à ce superbe appartement haussmannien de 250 m2.
Un mélange d'ambiance, de couleurs, de matériaux. De grands salons blancs, une bibliothèque sur mesure, une salle de bain complètement restaurée dans un style victorien et une salle d'eau contemporaine. Au-delà des prouesses techniques réalisées par les artisans pour remettre aux normes actuelles ce logement, les clients souhaitaient surtout conserver l'âme de cet appartement situé dans un ancien hôtel particulier datant du début XXe.
Imagine Conception lui a offert une seconde vie. La décoration fut réalisée par les clients.
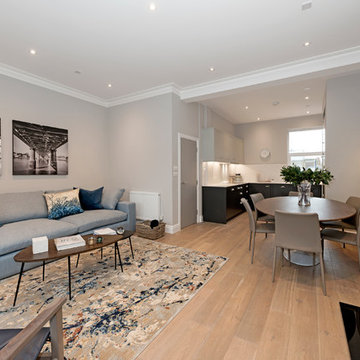
Open plan kitchen / living space. Extra large sofa on patterned rug.
Prior to the conversion, the kitchen was a bedroom.
Photography: Pixangle
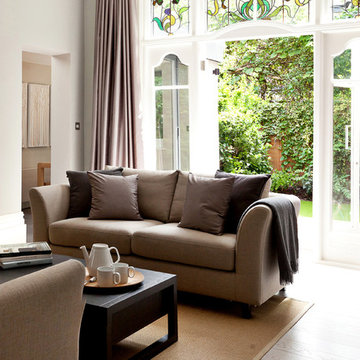
Pale flooring, neutral greys and taupes were used to give it contemporary, bright and luxe feel. We complemented this with light timbers, simple furniture and luxurious, warm fabrics.
Photography: Dai Williams
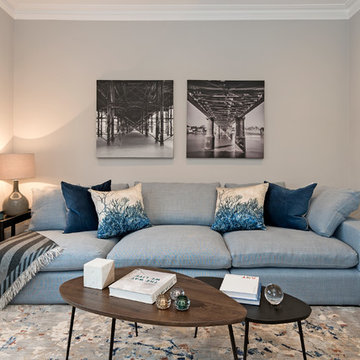
Living room with extra large blue sofa. Mango-wood nesting tables with art books and various ornaments.
The door to this room was originally where the radiator is. We moved it to improve flow.
Photography: Pixangle
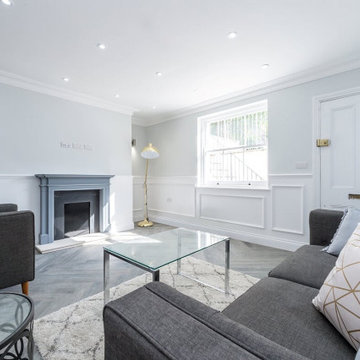
The Lower ground floor entrance is via the front of the building. Enter into the living room followed by the dining and kitchen to the rear with a light colour atmosphere to capture and reflect as much sunlight into the new spaces.
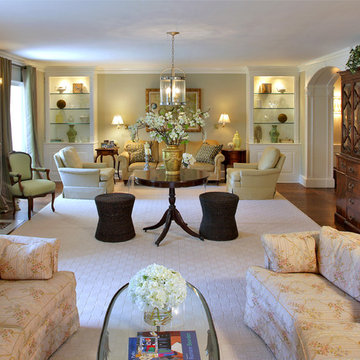
We transformed an early-1900's house into a contemporary one that's fit for three generations.
Click this link to read the Bethesda Magazine article: http://www.bethesdamagazine.com/Bethesda-Magazine/September-October-2012/Family-Ties/
Architects: GTM Architects
Steve Richards Interior Design
Landscape done by: Olive Tree Landscape & Design
Photography: Ken Wyner
7
