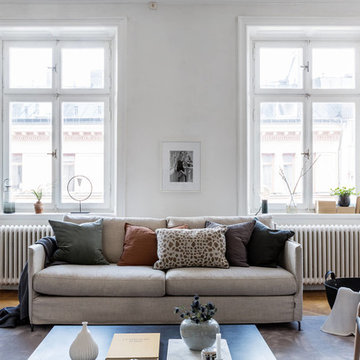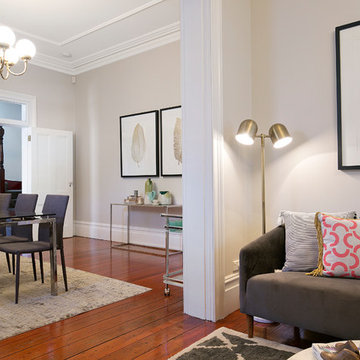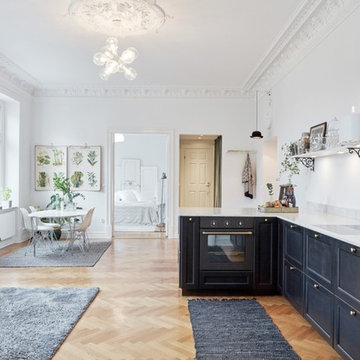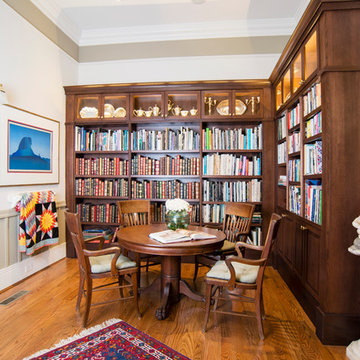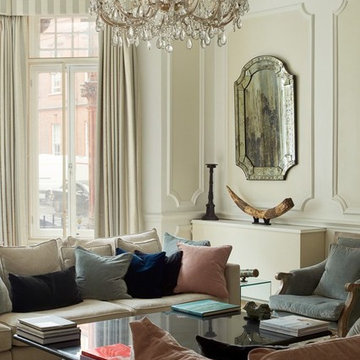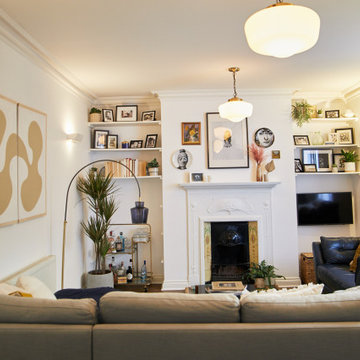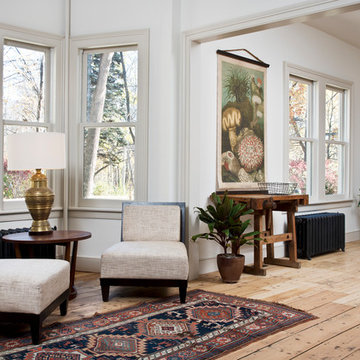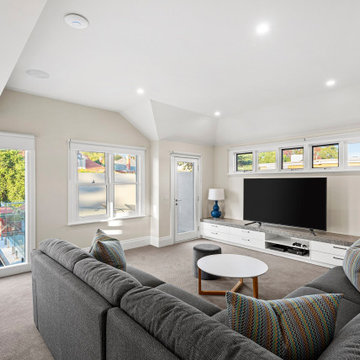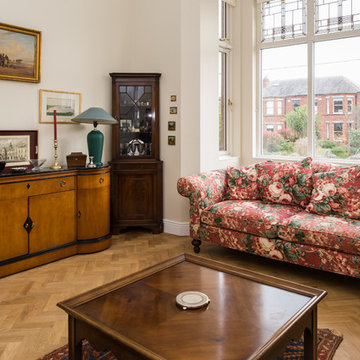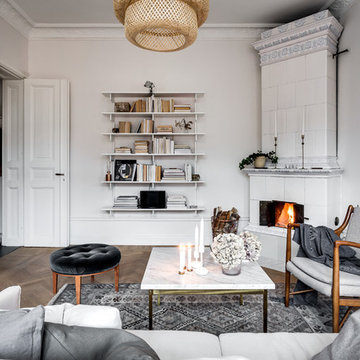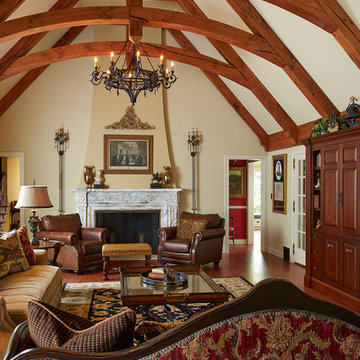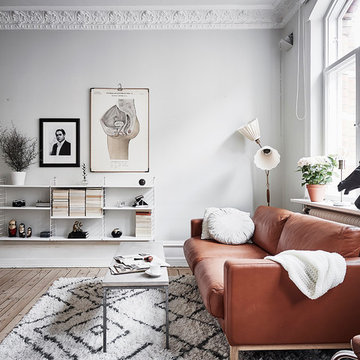Victorian Living Room Design Photos with White Walls
Refine by:
Budget
Sort by:Popular Today
121 - 140 of 468 photos
Item 1 of 3
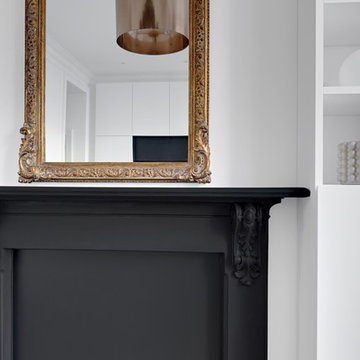
Notting Hill is one of the most charming and stylish districts in London. This apartment is situated at Hereford Road, on a 19th century building, where Guglielmo Marconi (the pioneer of wireless communication) lived for a year; now the home of my clients, a french couple.
The owners desire was to celebrate the building's past while also reflecting their own french aesthetic, so we recreated victorian moldings, cornices and rosettes. We also found an iron fireplace, inspired by the 19th century era, which we placed in the living room, to bring that cozy feeling without loosing the minimalistic vibe. We installed customized cement tiles in the bathroom and the Burlington London sanitaires, combining both french and british aesthetic.
We decided to mix the traditional style with modern white bespoke furniture. All the apartment is in bright colors, with the exception of a few details, such as the fireplace and the kitchen splash back: bold accents to compose together with the neutral colors of the space.
We have found the best layout for this small space by creating light transition between the pieces. First axis runs from the entrance door to the kitchen window, while the second leads from the window in the living area to the window in the bedroom. Thanks to this alignment, the spatial arrangement is much brighter and vaster, while natural light comes to every room in the apartment at any time of the day.
Ola Jachymiak Studio
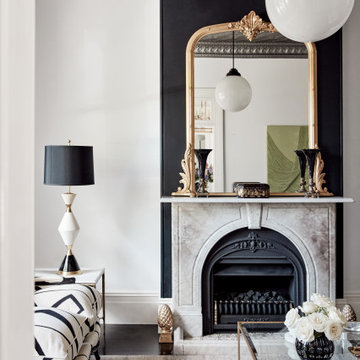
Introducing a mix of both modern and traditional elements to create an interesting and comfortable open plan space.
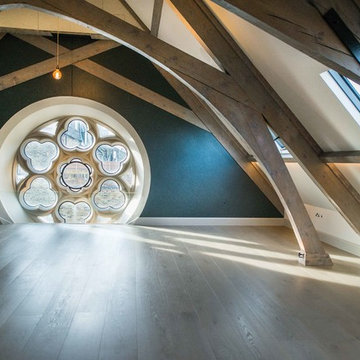
Beautiful feature window in The Sanctuary, Battersea. The bespoke demands of the project required two steel window ranges, sometimes within the same aperture, to achieve the exact look required. Both W20 and EB24 were fitted to create the beautiful shaped windows which include club heads. Photo by Silver Cloud Photography
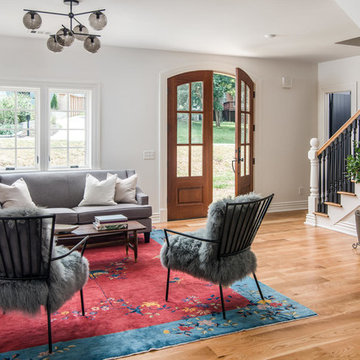
The perfect vintage rug enlivens the space with Mongolian chairs and a sloped-arm sofa.
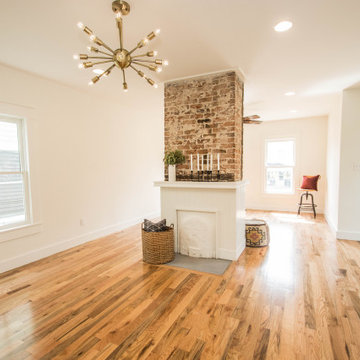
Renovated living space with refinished floors, removal of walls, and chimney refinish.
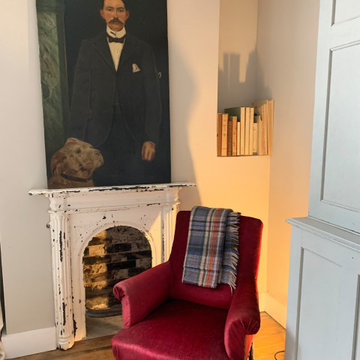
Living room in a victorian country house featuring antique furniture and fireplace
Discover more at https://www.mydecomarketing.com
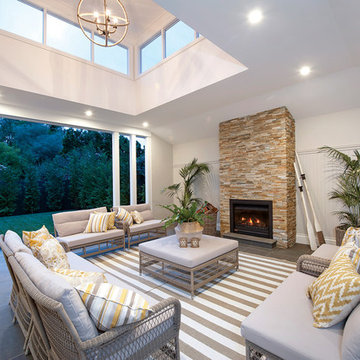
In contrast to the exterior of the home, the inside is completely modern and finished with high standard quality materials such as broad oak flooring and marble benchtops.
Structural Engineer: Mark Stellar & Associates
Bricklayer: M&M Bricklaying
Paving Construction: Komplete Bricks & Pavers
Architect: Peter Jackson Design in association with Canonbury Fine Homes
Developer / Builder: Canonbury Fine Homes
Photographer: Digital Photography Inhouse, Michael Laurie
Victorian Living Room Design Photos with White Walls
7
