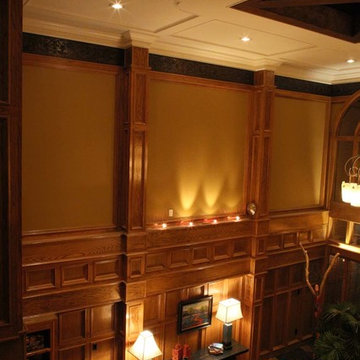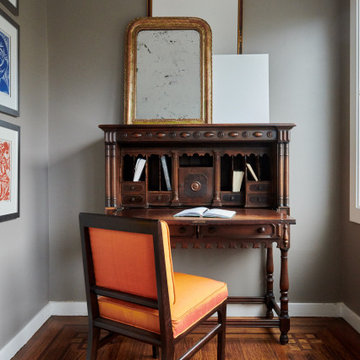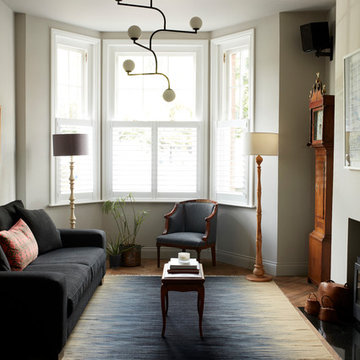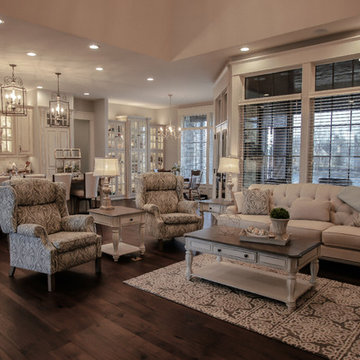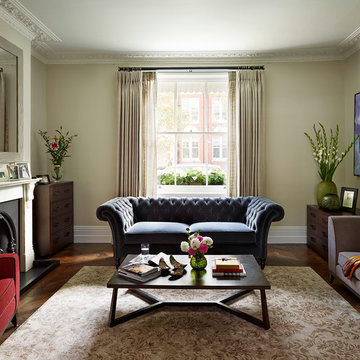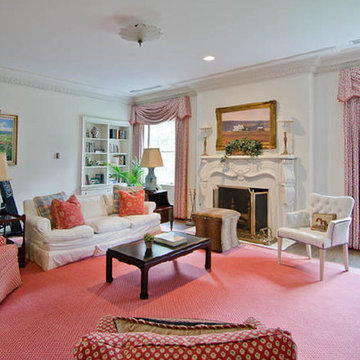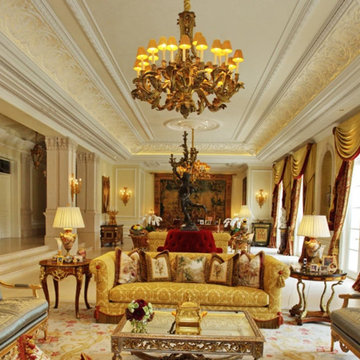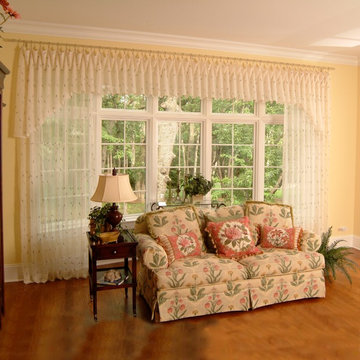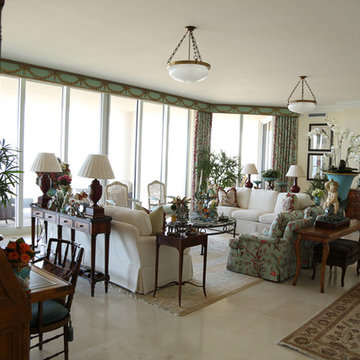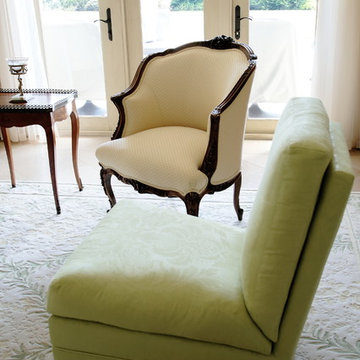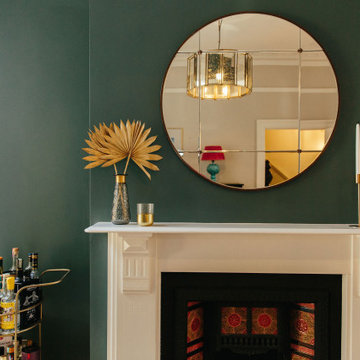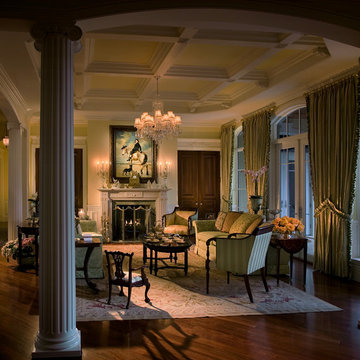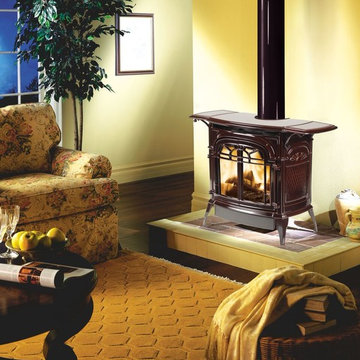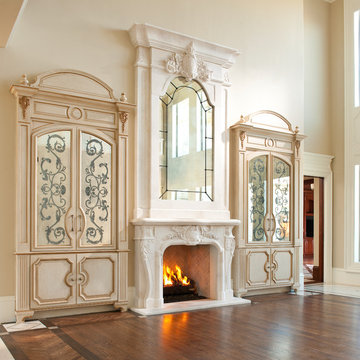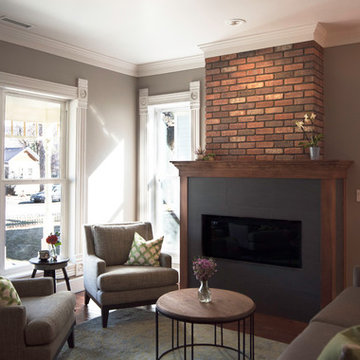Victorian Open Concept Living Room Design Photos
Refine by:
Budget
Sort by:Popular Today
181 - 200 of 694 photos
Item 1 of 3
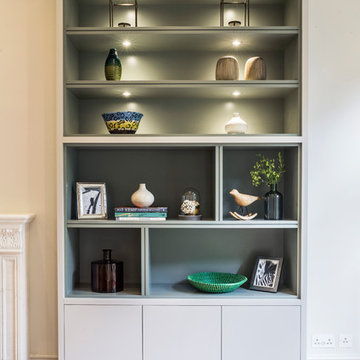
In the living and dining rooms new light greyed oak parquet floors and traditional white marble fireplaces were specified.
Bespoke pale grey lacquer joinery was designed and installed either side of the fireplaces in both rooms, incorporating plenty of storage, with asymmetrical shelving which was lit with individual accent in joinery spotlights. At the side of one of the fireplaces a black steel log store was incorporated.
Both the dining and living rooms had the original ornate plaster ceilings, however they had been painted white throughout and were visually lost. This feature was brought back by painting the plaster relief in close, but contrasting, tones of grey to emphasis the detail.
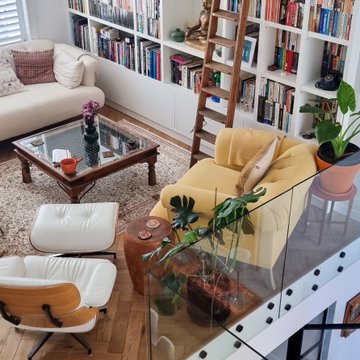
The ground floor was also fully remodelled, removing any internal walls and creating a huge open plan space linking with the basement level below. Bespoke furniture, traditional staircase and eclectic furniture were all used to the keep a cozy feeling in what is a very modern design.
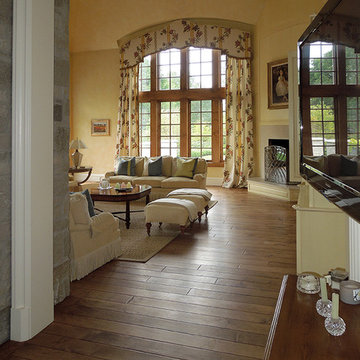
Opulent details elevate this suburban home into one that rivals the elegant French chateaus that inspired it. Floor: Variety of floor designs inspired by Villa La Cassinella on Lake Como, Italy. 6” wide-plank American Black Oak + Canadian Maple | 4” Canadian Maple Herringbone | custom parquet inlays | Prime Select | Victorian Collection hand scraped | pillowed edge | color Tolan | Satin Hardwax Oil. For more information please email us at: sales@signaturehardwoods.com
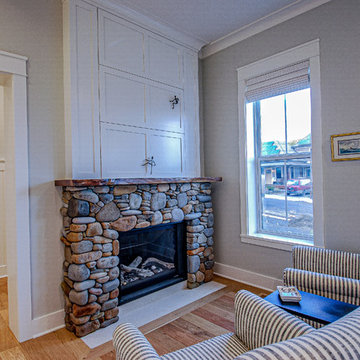
Living room features a stone fireplace made with locally sourced river rock and a live-edge walnut mantle. The quartz hearth is set flush with the floor. A tv is hidden in the custom cabinet above the fireplace. Whimsical rock climber cabinet pulls reflect the eclectic charm throughout this heritage home. Peek through to the wainscoting surrounding the side entry.
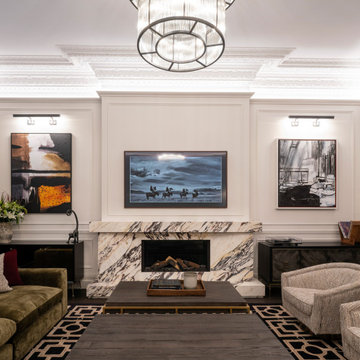
Wall colour: Slaked Lime Mid #149 by Little Greene | Ceilings in Loft White #222 by Little Greene | Chandelier is the double Bernardi in bronze, by Eichholtz | Rug and club chairs from Eichholtz | Breuer coffee tables, from Andrew Martin | Artenis modular sofa in Astrid Moss, from Barker & Stonehouse | Custom fireplace by AC Stone & Ceramic using Calacatta Viola marble
Victorian Open Concept Living Room Design Photos
10
