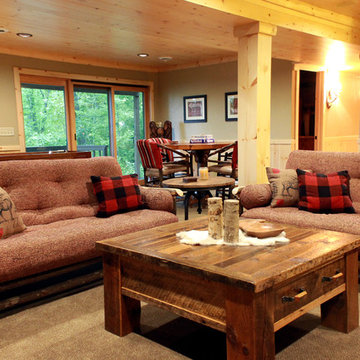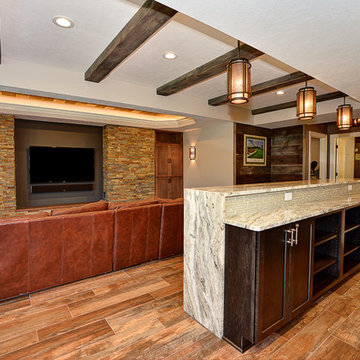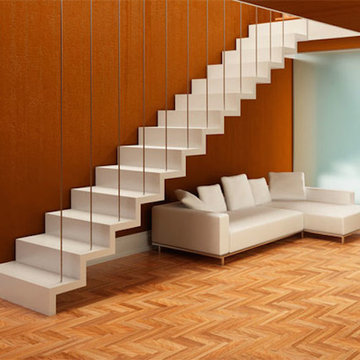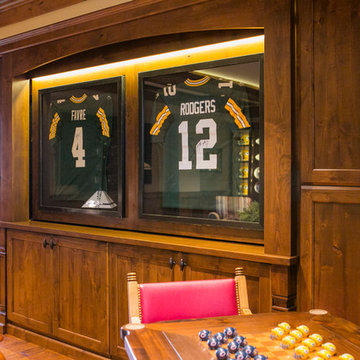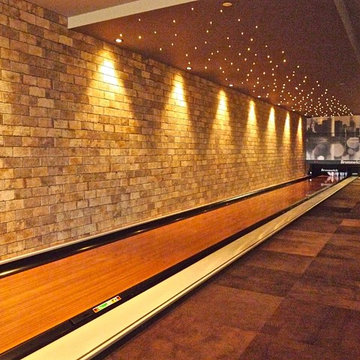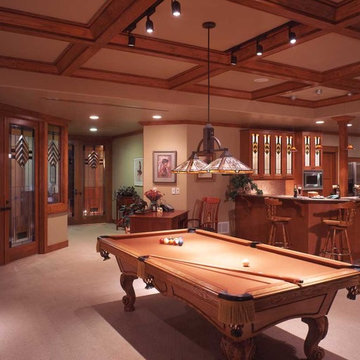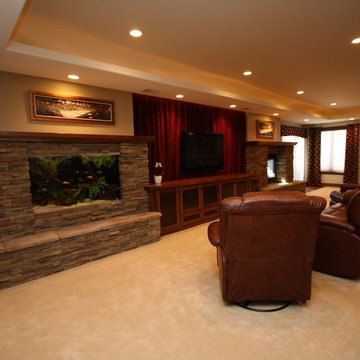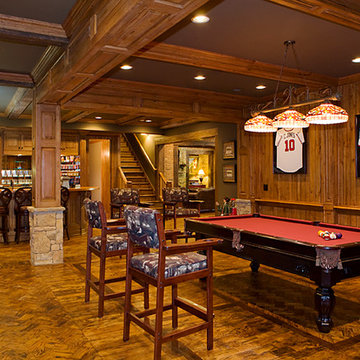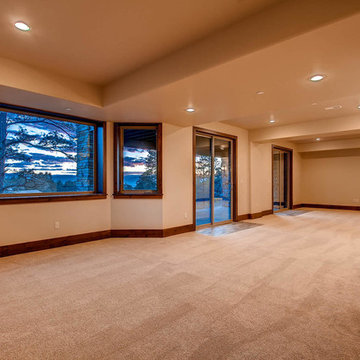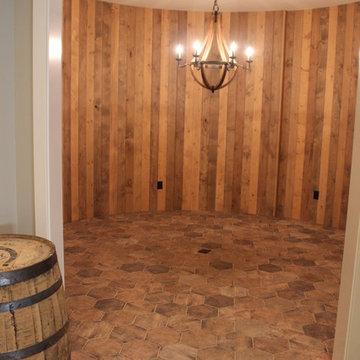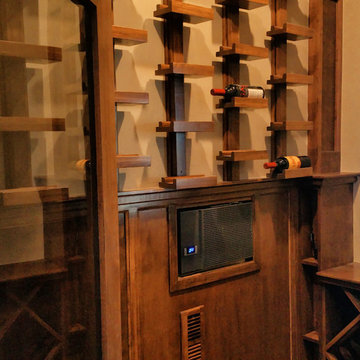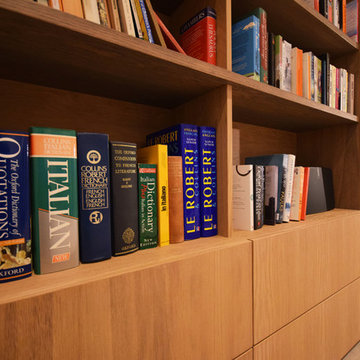Walk-out Basement Design Ideas
Refine by:
Budget
Sort by:Popular Today
121 - 140 of 227 photos
Item 1 of 3
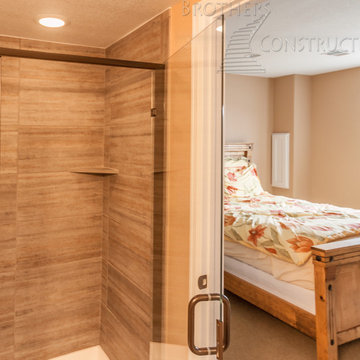
Great room with coffered ceiling with crown molding and rope lighting, entertainment area with arched, recessed , TV space, pool table area, walk behind wet bar with corner L-shaped back bar and coffered ceiling detail; exercise room/bedroom; 9’ desk/study center with Aristokraft base cabinetry only and ‘Formica’ brand (www.formica.com) laminate countertop installed adjacent to stairway, closet and double glass door entry; dual access ¾ bathroom, unfinished mechanical room and unfinished storage room; Note: (2) coffered ceilings with crown molding and rope lighting and (1) coffered ceiling detail outlining walk behind wet bar included in project; Photo: Andrew J Hathaway, Brothers Construction
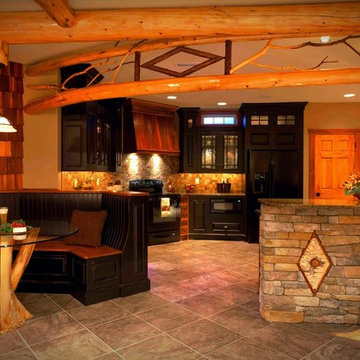
Beautiful bench seating in Adirondack style basement kitchen, reminiscent of a cozy lodge. #ownalandmark
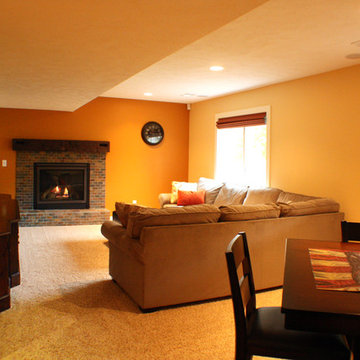
Complete Basement Remodel with full bath, kitchenette, dining area, living area and guest bedroom.
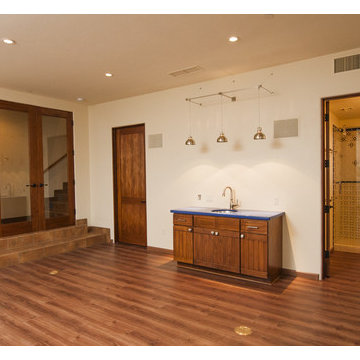
Masculine Basement/Man Cave. Warm easy to live with Luxury Vinyl Wood Plank - waterproof with lifetime warranty. Bold Bar Area - Artwork will be added, Hammered Stainless Steel Sink.
Builder: Kinzer Builders
Chris Mooney Photography
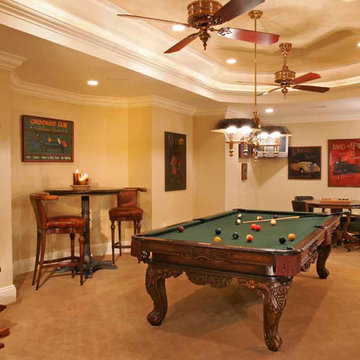
Custom Iuxury basement featuring a curved bar with a vaulted ceiling inset with stained glass, a custom-ironwork gated wine cellar, and a billiards room with a tray ceiling. Design-build by Trueblood.
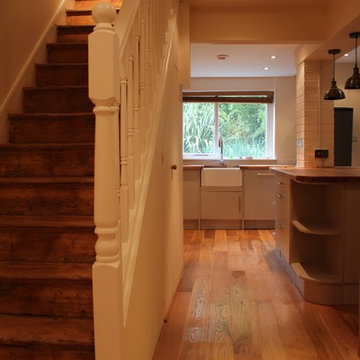
Basement refurbishment, new flooring, new stone colour kitchen, bespoke island, electrical installation/wiring, new bannister/spindles supplied and installed, steps restored and lacquered with 15% darker shade, painted and decorated.
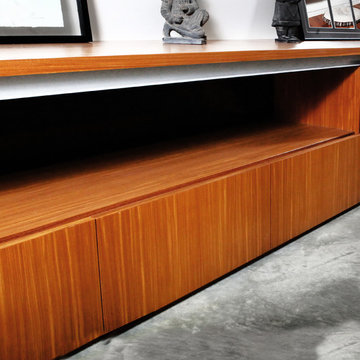
20' Long Custom built-in storage-display case. Solid Afromosia counter-top w/ cabinetry integrated into the stairs.
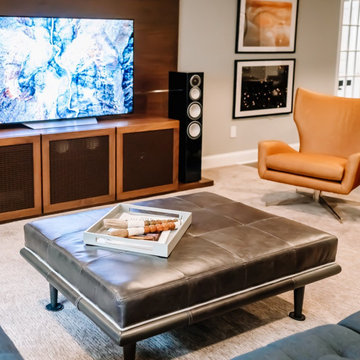
Project by Wiles Design Group. Their Cedar Rapids-based design studio serves the entire Midwest, including Iowa City, Dubuque, Davenport, and Waterloo, as well as North Missouri and St. Louis.
For more about Wiles Design Group, see here: https://wilesdesigngroup.com/
To learn more about this project, see here: https://wilesdesigngroup.com/inviting-and-modern-basement
Walk-out Basement Design Ideas
7
