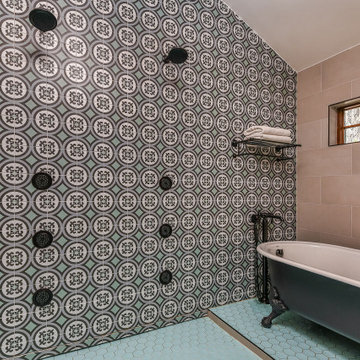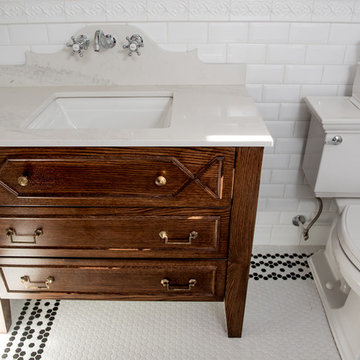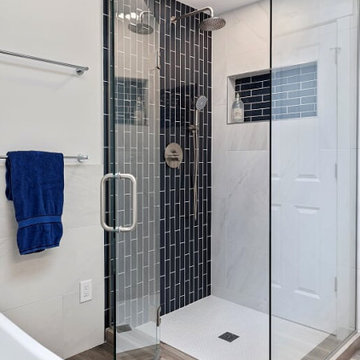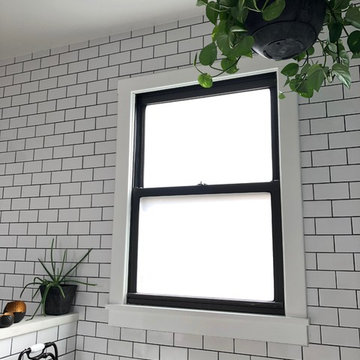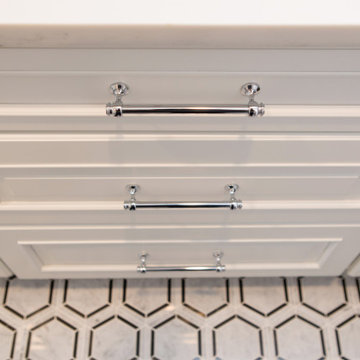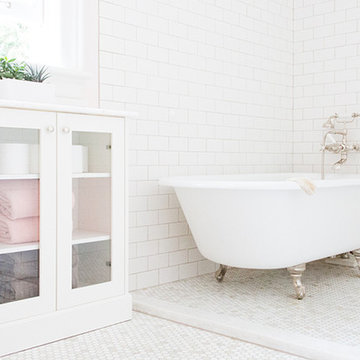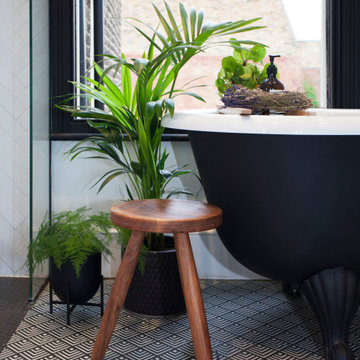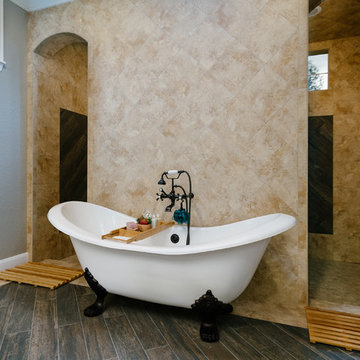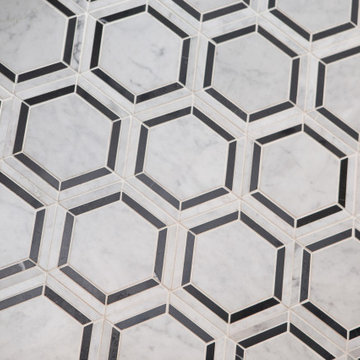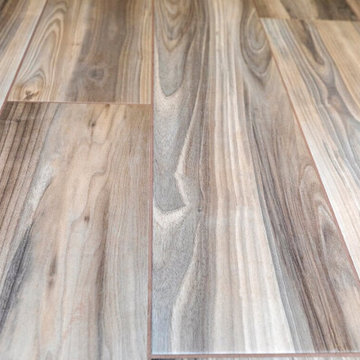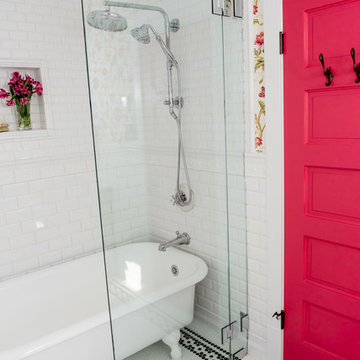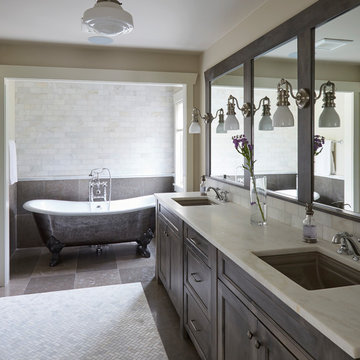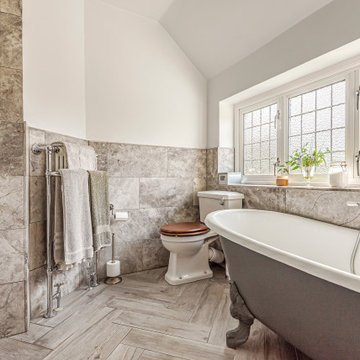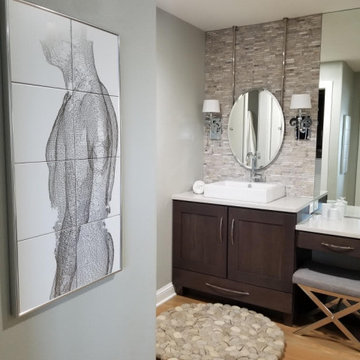Wet Room Bathroom Design Ideas with a Claw-foot Tub
Refine by:
Budget
Sort by:Popular Today
121 - 140 of 381 photos
Item 1 of 3
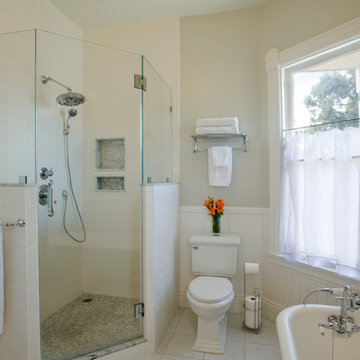
Kitchen, bath and master bedroom remodel on a very modest budget. Cramped, dark spaces with inefficient floor plans were opened up and made much more functional. Many salvaged parts were used in the project for economy and beauty. The Victorian style was respected while also making the spaces contemporary in feeling and use.
https://saikleyarchitects.com/portfolio/victorian-salvage/
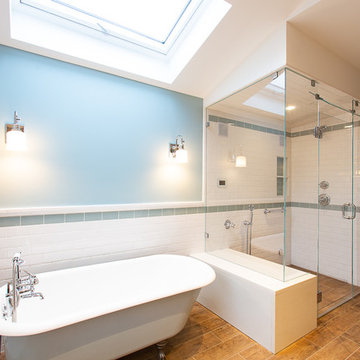
This room was added to the upper level of the home as a north facing dormer. A repurposed claw-foot tub and a buffet was used as the basis for the vanity to which we added additional cabinetry on the left side to fill in the space. A wood plank porcelain tile was used for the flooring and taken into the curbless steam shower. A bench was created for the steam shower and as a shelf adjacent to the tub for use by the bather. The blue accent tile color was repeated on the underside of the tub and on the adjacent wall as an accent. It was also used in the separate toilet room on the wall.
A custom rubbed painted finish was used on all the cabinetry. Hudson Valley sconces were used.
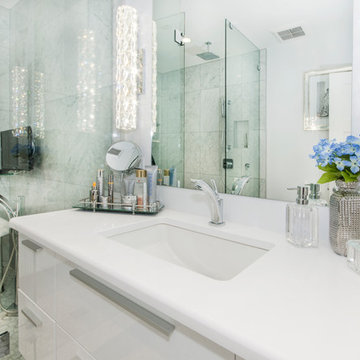
Polished chrome plumbing fixtures along with vertical crystal light sconces add sparkle & shine to this gray and white spa-like bathroom. A claw-foot tub is placed in a wet room area helping to keep the shower space open and airy.
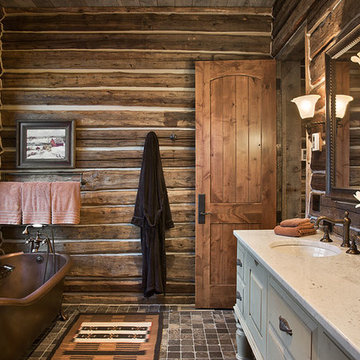
The master bath incorporates more log from the reclaimed cabin re-purposed in the bedroom. There is a copper slipper tub and a custom made vanity.
Roger Wade photo.
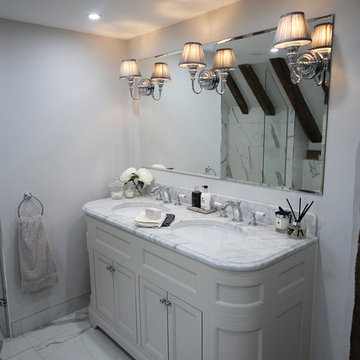
This beautiful his and hers basin vanity constructed in Oak and painted in Farrow & Ball Pavilion Gray is the feature of the room. Providing ample storage in a timeless, classic look. The Perrin & Rowe traditional three tap hole basin mixers sit perfectly with the Carrera Marble surface. We produced a bespoke bevelled mirror with wall mounted lights.
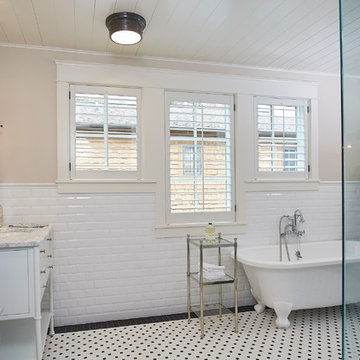
The best of the past and present meet in this distinguished design. Custom craftsmanship and distinctive detailing lend to this lakefront residences’ classic design with a contemporary and light-filled floor plan. The main level features almost 3,000 square feet of open living, from the charming entry with multiple back of house spaces to the central kitchen and living room with stone clad fireplace.
An ARDA for indoor living goes to
Visbeen Architects, Inc.
Designers: Vision Interiors by Visbeen with Visbeen Architects, Inc.
From: East Grand Rapids, Michigan
Wet Room Bathroom Design Ideas with a Claw-foot Tub
7
