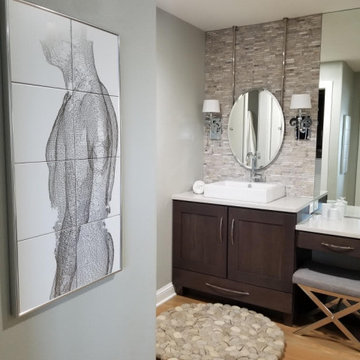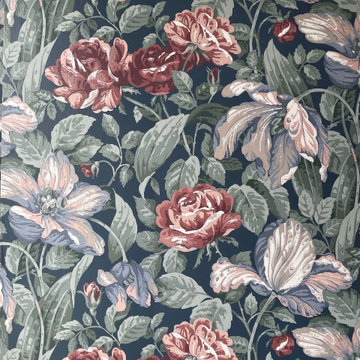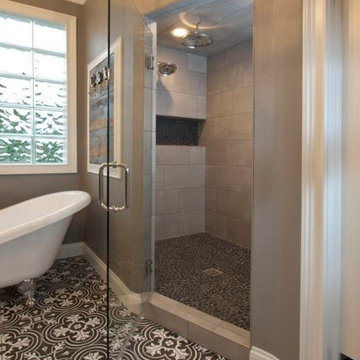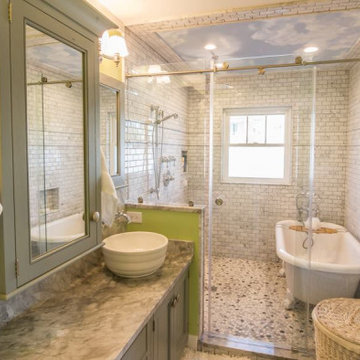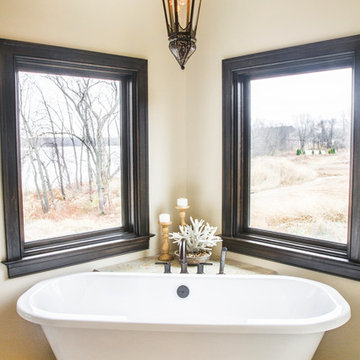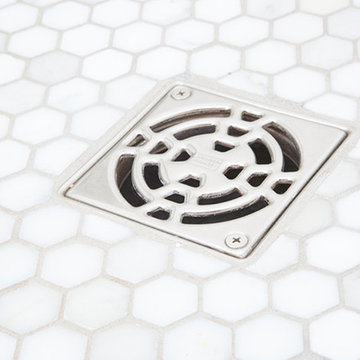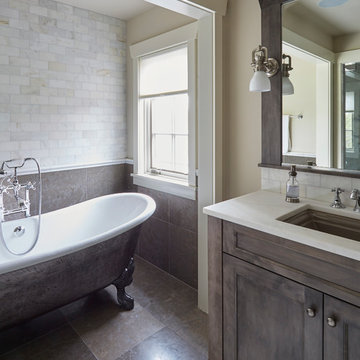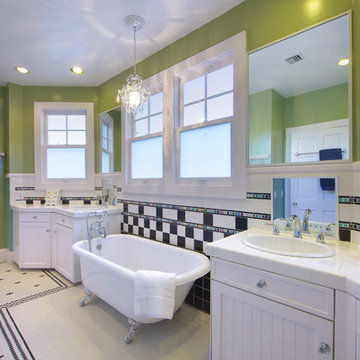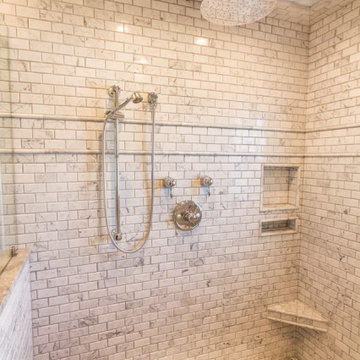Wet Room Bathroom Design Ideas with a Claw-foot Tub
Refine by:
Budget
Sort by:Popular Today
141 - 160 of 381 photos
Item 1 of 3
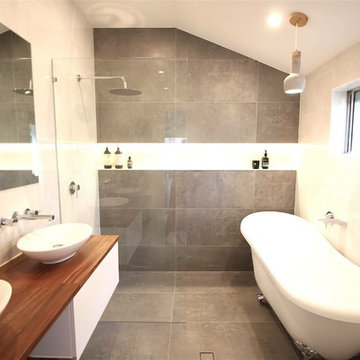
Brisbane Builder eclat building co. bathroom renovation. This light, natural and modern bathroom features a clawfoot bath, timber vanity, double basin, LED light shower niche with concrete grey and natural stone tiles.
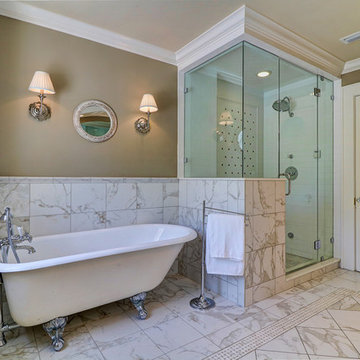
The extensive renovation of this Colonial Revival influenced residence aimed to blend historic period details with modern amenities. Challenges for this project were that the existing front entry porch and side sunroom were structurally unsound with considerable settling, water damage and damage to the shingle roof structure. This necessitated the total demolition and rebuilding of these spaces, but with modern materials that resemble the existing characteristics of this residence. A new flat roof structure with ornamental railing systems were utilized in place of the original roof design.
An ARDA for Renovation Design goes to
Roney Design Group, LLC
Designers: Tim Roney with Interior Design by HomeOwner, Florida's Finest
From: St. Petersburg, Florida
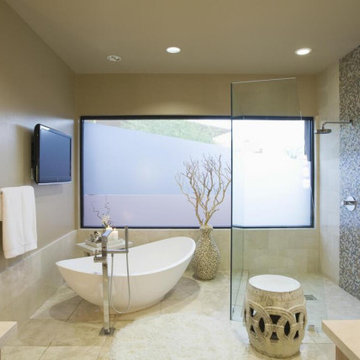
Bathroom styles come and go all of the time. On top of this, your needs change over the years. The bathroom that came with your house may have worked a few years ago, but now you have different needs and maybe your bathroom just isn’t working. If this is the case, we can help to change things around for you. We can reconfigure your bathroom space. We can install new flooring. We can add a new tub/shower surround. We can even change out fixtures and give you a brand new vanity.

【トンネル1(バスルーム)】アイディアを考えたり、絵の具を落としたり、1日に何度もお風呂に入るというクライアントにとって、バスルームは大切な空間。通路を兼ねたバスルームは2つの室の世界を切り替え、気持ちも切り替える魔法のトンネルです。写真:西川公朗
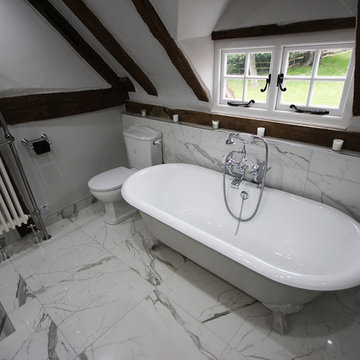
A beautiful cast iron bath painted in Farrow & Ball Pavilion Gray, coupled with brassware from Perrin & Rowe. WC from Silverdale.
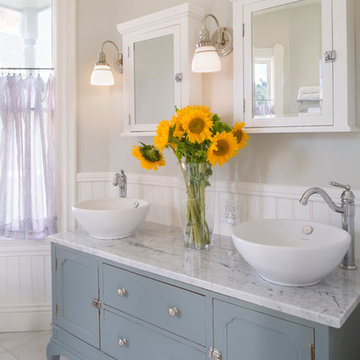
Kitchen, bath and master bedroom remodel on a very modest budget. Cramped, dark spaces with inefficient floor plans were opened up and made much more functional. Many salvaged parts were used in the project for economy and beauty. The Victorian style was respected while also making the spaces contemporary in feeling and use.
https://saikleyarchitects.com/portfolio/victorian-salvage/
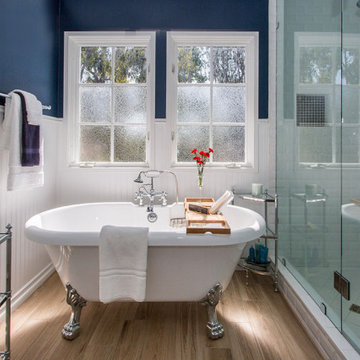
Large bathroom design combines elements from both Modern and Traditional styles. Utilizing the neutral color palette of Modern design and Traditional textures and finishes creates a style that is timeless. A lack of embellishment and decoration creates a sophisticated space. Strait lines, mixed with curved, evokes a balance in the masculine and feminine. Modern tile work combined with traditional materials is often used.
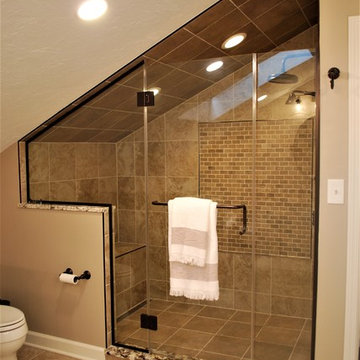
One of our favorites, this shower will be turning the heads and dropping the jaws of anyone who sees it. Its atypical shape allows steam to escape-- not to mention its sharp appearance. With a bench, two recessed shelves, a handheld shower, and a shower head, this shower is just as functional as it is trendy.
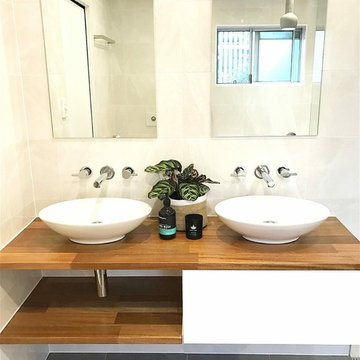
Brisbane Builder eclat building co. bathroom renovation. This light, natural and modern bathroom features a clawfoot bath, timber vanity, double basin, LED light shower niche with concrete grey and natural stone tiles.
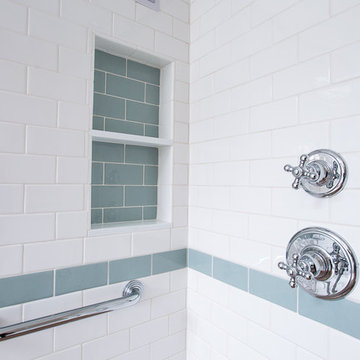
This room was added to the upper level of the home as a north facing dormer. A repurposed claw-foot tub and a buffet was used as the basis for the vanity to which we added additional cabinetry on the left side to fill in the space. A wood plank porcelain tile was used for the flooring and taken into the curbless steam shower. A bench was created for the steam shower and as a shelf adjacent to the tub for use by the bather. The blue accent tile color was repeated on the underside of the tub and on the adjacent wall as an accent. It was also used in the separate toilet room on the wall.
A custom rubbed painted finish was used on all the cabinetry. Hudson Valley sconces were used.
Wet Room Bathroom Design Ideas with a Claw-foot Tub
8
