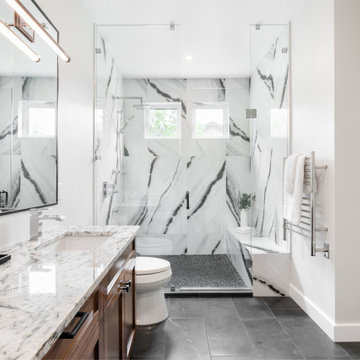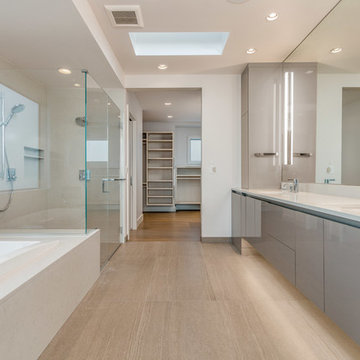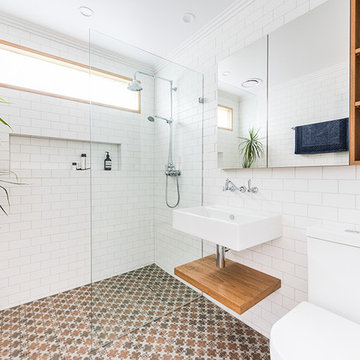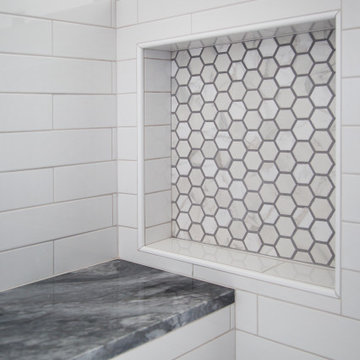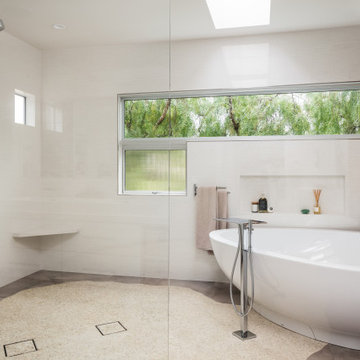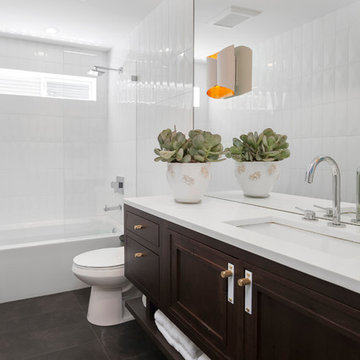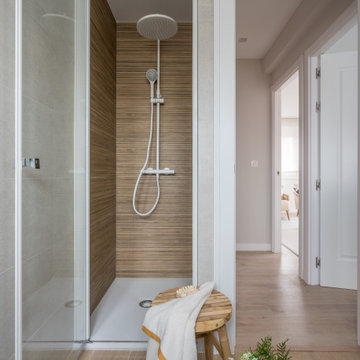Wet Room Bathroom Design Ideas with a One-piece Toilet
Refine by:
Budget
Sort by:Popular Today
181 - 200 of 4,553 photos
Item 1 of 3

Modern master bathroom remodel featuring custom finishes throughout. A simple yet rich palette, brass and black fixtures, and warm wood tones make this a luxurious suite.
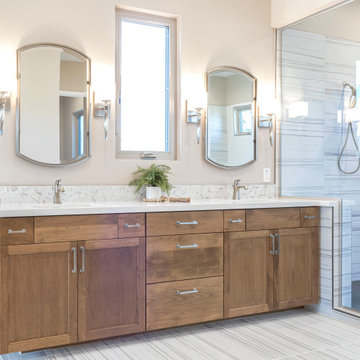
Grand spa-style primary bathroom with wet room, double shower heads, rain can, free-standing tub and double vanities.
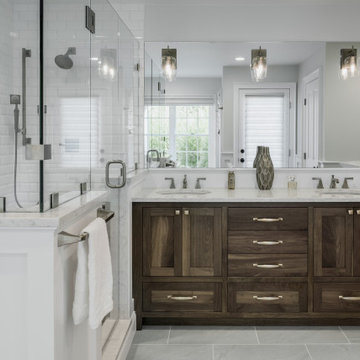
Instagram: @redhousehousecustombuilding
Custom vanity in walnut with antique brass finishes. Double sinks. A walk-in shower with a pebble tile mosaic. Recessed paneling on the shower.
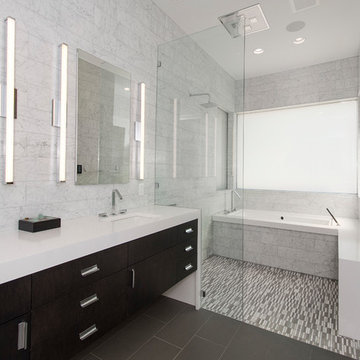
This master bath went from drab to high tech! We took our client's love for the view of the lake behind his home and turned it into a space where the outside could be let in and where the privacy won't be let out. We re configured the space and made a full wet room with large open shower and luxury tub. The vanities were demolished and a floating vanity from Canyon Creek Cabinets was installed. Soothing Waterworks Statuary white marble adorns the walls. A Schluter tileable kerdi drain and A Kohler DTV controls the shower with dual rainshower heads, the Kohler Numi commode does it all by remote as well as the remote controlled electrified glass that frosts and unfrosts at the touch of a button! This bath is as gorgeous as it is serene and functional! In the Entry, we added the same electrified glass into a custom built front door for this home. This new double door now is clear when our homeowner wants to see out and frosted when he doesn't! Design/Remodel by Hatfield Builders & Remodelers | Photography by Versatile Imaging
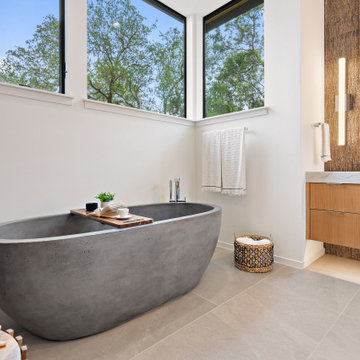
Our Austin studio designed the material finishes of this beautiful new build home. Check out the gorgeous grey mood highlighted with modern pendants and patterned upholstery.
Photography: JPM Real Estate Photography
Architect: Cornerstone Architects
Staging: NB Designs Premier Staging
---
Project designed by Sara Barney’s Austin interior design studio BANDD DESIGN. They serve the entire Austin area and its surrounding towns, with an emphasis on Round Rock, Lake Travis, West Lake Hills, and Tarrytown.
For more about BANDD DESIGN, click here: https://bandddesign.com/
To learn more about this project, click here:
https://bandddesign.com/austin-new-build-elegant-interior-design/
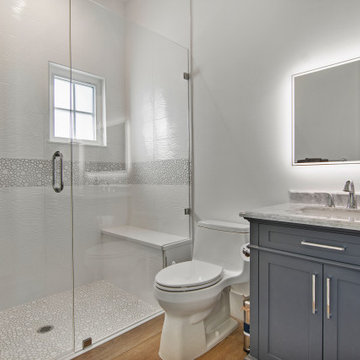
Sutton: Refined yet natural. A white wire-brush gives the natural wood tone a distinct depth, lending it to a variety of spaces.The Modin Rigid luxury vinyl plank flooring collection is the new standard in resilient flooring. Modin Rigid offers true embossed-in-register texture, creating a surface that is convincing to the eye and to the touch; a low sheen level to ensure a natural look that wears well over time; four-sided enhanced bevels to more accurately emulate the look of real wood floors; wider and longer waterproof planks; an industry-leading wear layer; and a pre-attached underlayment.
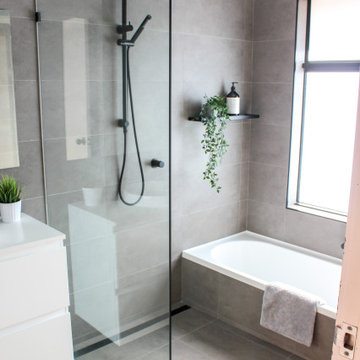
Wet Room Bathroom, Wet Room Renovations, Open Shower Dark Bathroom, Dark Bathroom, Dark Grey Bathrooms, Bricked Bath In Shower Area, Matte Black On Grey Background, Walk In Shower, Wall Hung White Vanity
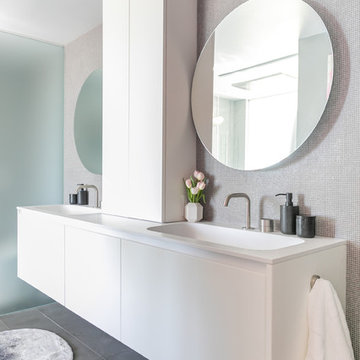
We gave this Englewood master bath a hyper-modern makeover with statement art; hand-made mosaic micro tiles; and a sleek, glass, walk-in shower. All materials were custom-made and imported from Italy:
Project designed by Denver, Colorado interior designer Margarita Bravo. She serves Denver as well as surrounding areas such as Cherry Hills Village, Englewood, Greenwood Village, and Bow Mar.
For more about MARGARITA BRAVO, click here: https://www.margaritabravo.com/
To learn more about this project, click here:
https://www.margaritabravo.com/portfolio/englewood-master-bath-renovation/
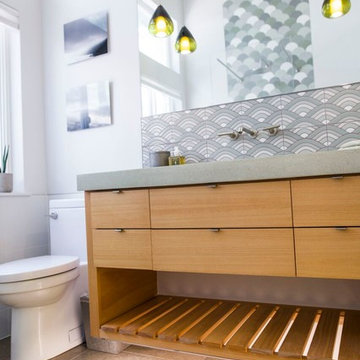
Fun guest bathroom with custom designed tile from Fireclay, concrete sink and cypress wood floating vanity
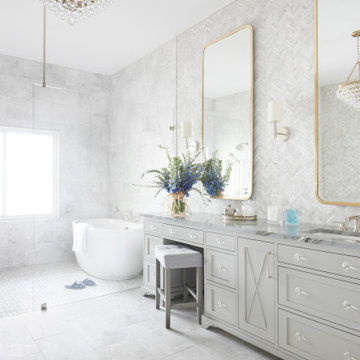
Originally designed as a series of separate spaces that included a tub area, shower, and walk-in closet, this transitional master bath was re-imagined as a light and bright space with an open layout and more than a bit of design dazzle.
Shades of grey, blue, and taupe, set against a backdrop of clean white walls, trim, and ceiling, add character and interest. The grey dolomite marble flooring leads the eye toward the wet room on the far end of the bath, where the basket weave floor tile adds textural interest. A white freestanding tub tucked neatly to the side is perfect for a leisurely soak. Centered in the space, a large window looks out onto an interior courtyard. The expansive glass shower wall takes advantage of the window allowing an abundant influx of natural light.
The Blues quartzite countertops offer hints of blue, while the cabinetry, neither grey nor blue, but rather a blue-grey-taupe hue, was chosen to tie the finishes together. An X motif in the vanity adds a simple visual element that echoes the herringbone pattern in the backsplash tile above it. The plush vanity stool continues the blue-grey palette.
Moments of gold on the light fixtures and mirror frames provide pop. Glass beads drip from the statement making chandelier in the center of the space and glittery crystal knobs adorn the cabinetry. all elements that imbue this clean-lined bath a glamorous vibe.
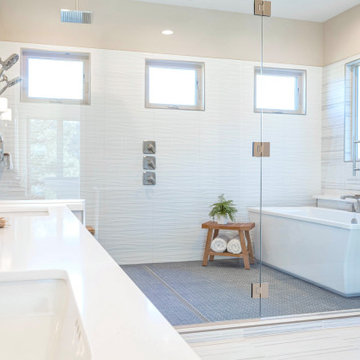
Grand spa-style primary bathroom with wet room, double shower heads, rain can, free-standing tub and double vanities.
Wet Room Bathroom Design Ideas with a One-piece Toilet
10

