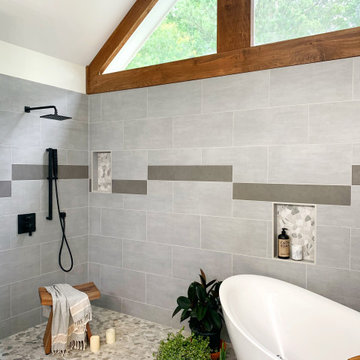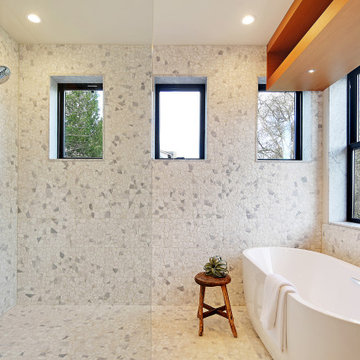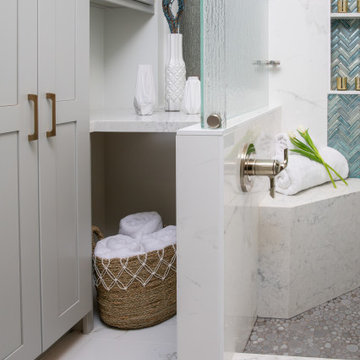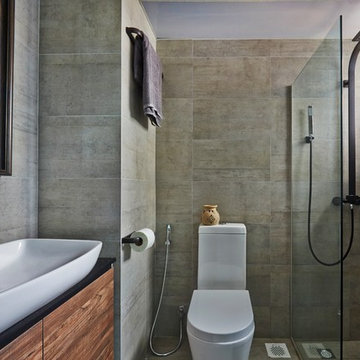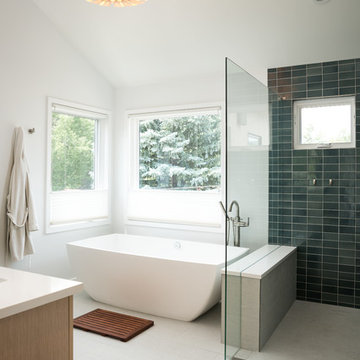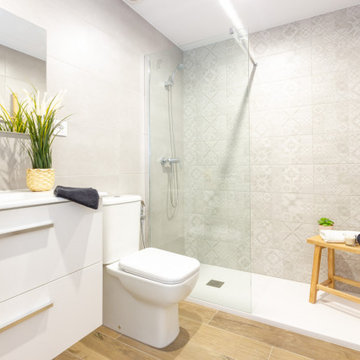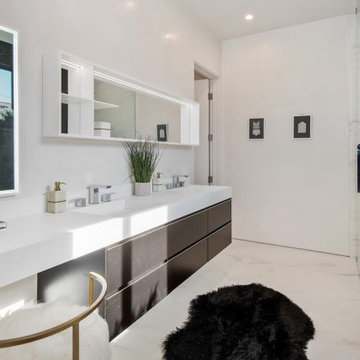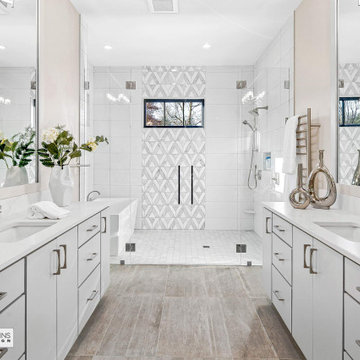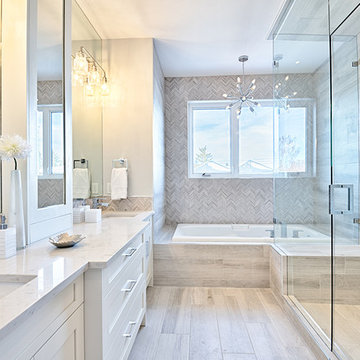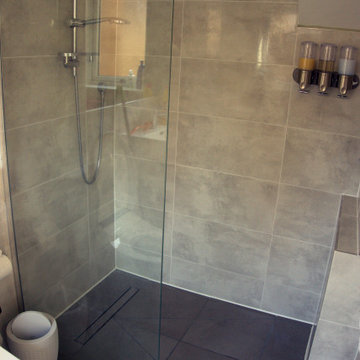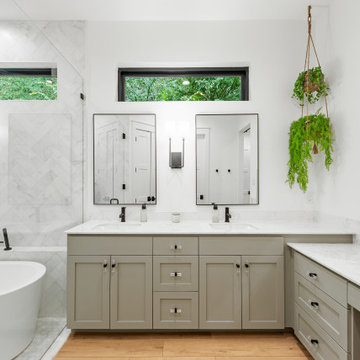Wet Room Bathroom Design Ideas with a One-piece Toilet
Refine by:
Budget
Sort by:Popular Today
161 - 180 of 4,542 photos
Item 1 of 3
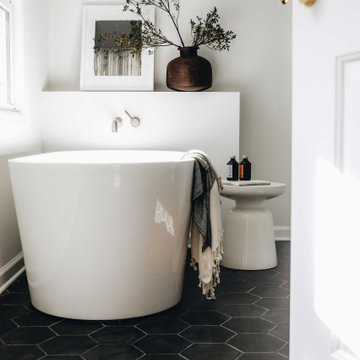
What used to be a small bedroom with mint green walls and a colorful mural is now a beautiful spa-like bathroom. I believe this bathroom transformation was the biggest change in #themanchesterflip. Before renovations took place, the house featured four bedrooms and one bathroom on the second floor. Having a house layout with one bathroom is never ideal when you get ready to sell it. So, we decided to convert the small bedroom adjacent to the largest bedroom into a beautiful bathroom while creating the main suite.
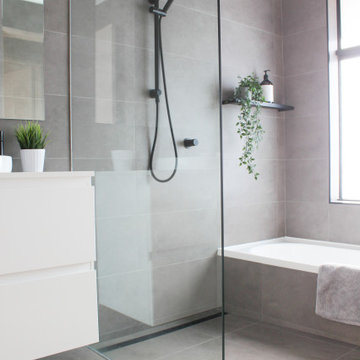
Wet Room Bathroom, Wet Room Renovations, Open Shower Dark Bathroom, Dark Bathroom, Dark Grey Bathrooms, Bricked Bath In Shower Area, Matte Black On Grey Background, Walk In Shower, Wall Hung White Vanity
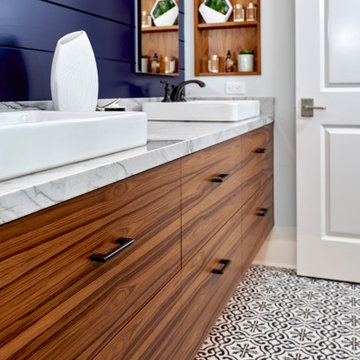
A node to mid-century modern style which can be very chic and trendy, as this style is heating up in many renovation projects. This bathroom remodel has elements that tend towards this leading trend. We love designing your spaces and putting a distinctive style for each client. Must see the before photos and layout of the space. Custom teak vanity cabinet
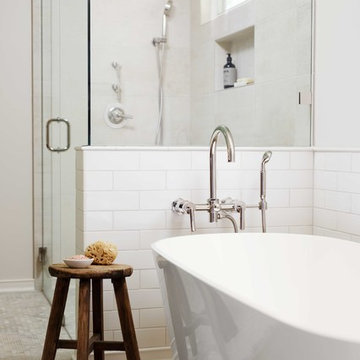
We gave the master bath, kids' bath, and laundry room in this Lake Oswego home a refresh with soft colors and modern interiors.
Project by Portland interior design studio Jenni Leasia Interior Design. Also serving Lake Oswego, West Linn, Vancouver, Sherwood, Camas, Oregon City, Beaverton, and the whole of Greater Portland.
For more about Jenni Leasia Interior Design, click here: https://www.jennileasiadesign.com/
To learn more about this project, click here:
https://www.jennileasiadesign.com/lake-oswego-home-remodel
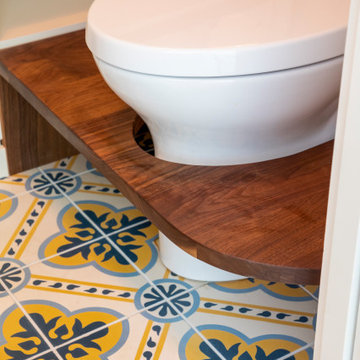
The toilet is surrounded by a custom-built stool that furthers the bathroom’s purpose as a holistic room of the home.
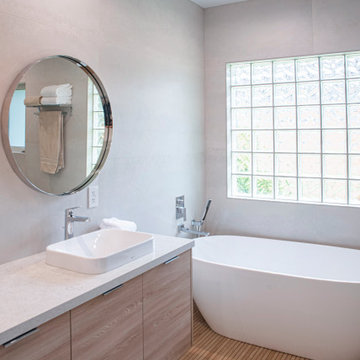
Modern Master Bathroom Renovation. Handless - Gola Profile Flush Doors & Drawers. All colors are tune down in a sand spa feeling, lots of light and a touch of wood.
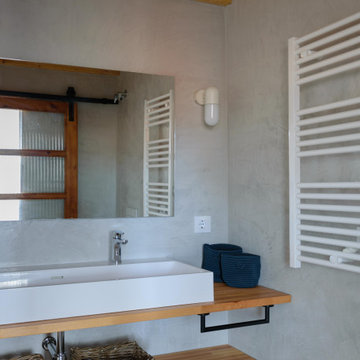
Cuarto de baño en suite. Paredes de spatolato en tonos grises-beiges y techo de madera visto.

Bathrooms by Oldham were engaged by Judith & Frank to redesign their main bathroom and their downstairs powder room.
We provided the upstairs bathroom with a new layout creating flow and functionality with a walk in shower. Custom joinery added the much needed storage and an in-wall cistern created more space.
In the powder room downstairs we offset a wall hung basin and in-wall cistern to create space in the compact room along with a custom cupboard above to create additional storage. Strip lighting on a sensor brings a soft ambience whilst being practical.
Wet Room Bathroom Design Ideas with a One-piece Toilet
9
