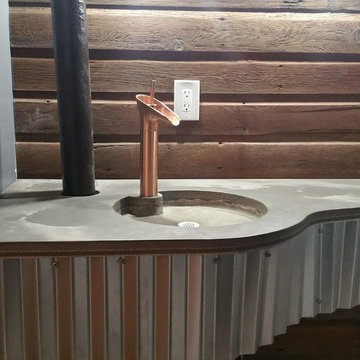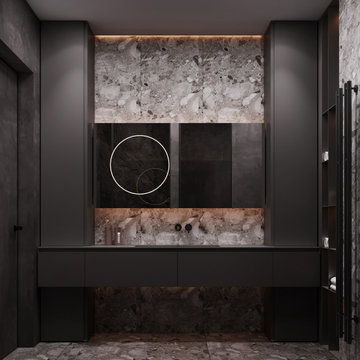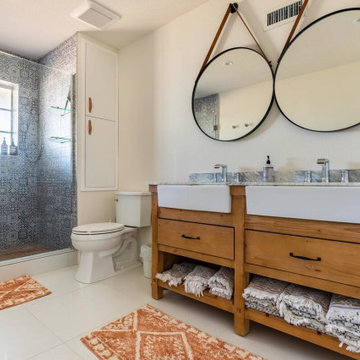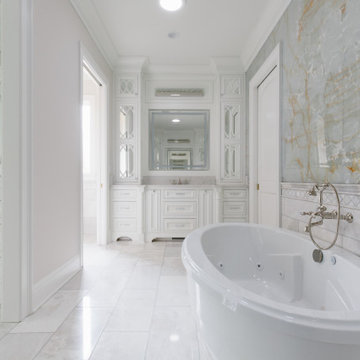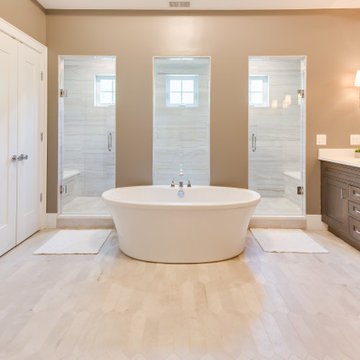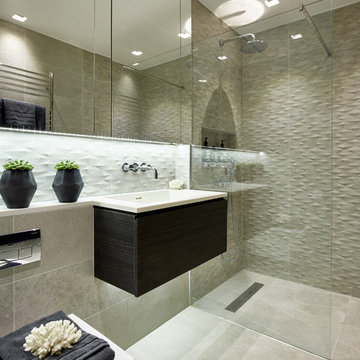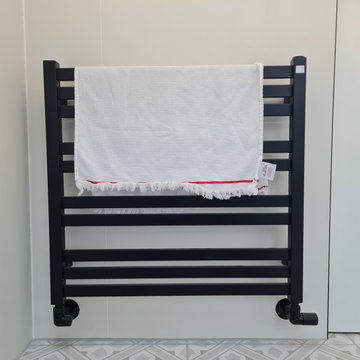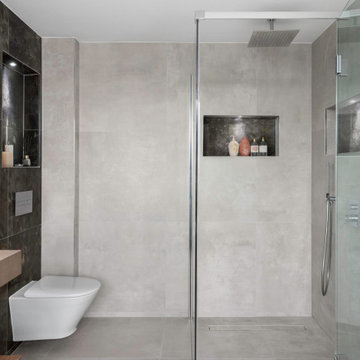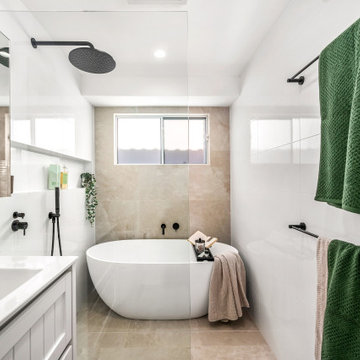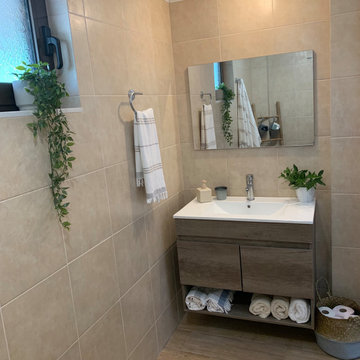Wet Room Bathroom Design Ideas with an Integrated Sink
Refine by:
Budget
Sort by:Popular Today
81 - 100 of 1,356 photos
Item 1 of 3
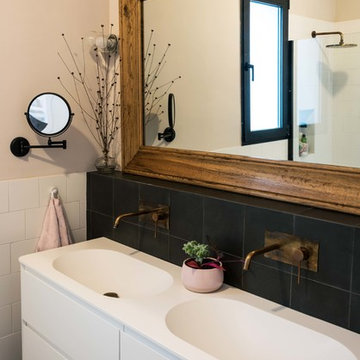
Vista del baño, con mueble de doble seno y plato de ducha. Alicatado hasta media altura excepto en la zona de la ducha.
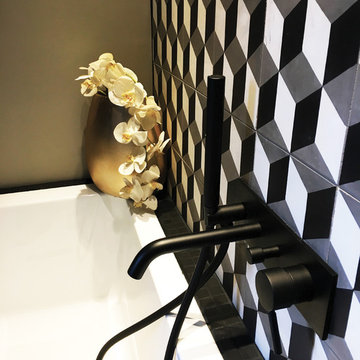
Détail salle de bain graphique et scandinave - Isabelle Le Rest Intérieurs

Cuarto de baño de estilo ecléctico inspirado en la película Bettle Juice y con referencias a la serie Twin Peaks. Un baño que explota la conexión entre el blanco, el rojo y el negro, creando un espacio abrumante, erótico y alocado a la vez.
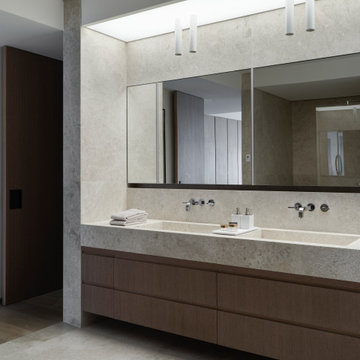
The large Master Bathroom have basins made out of solid marble, a free standing bath and a huge walk in shower.
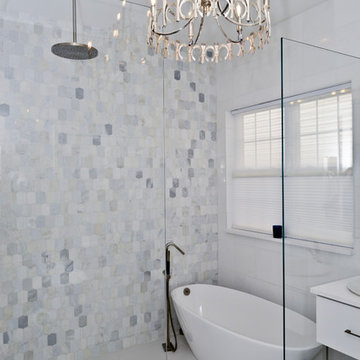
This baby boomer couple recently settled in the Haymarket area.
Their bathroom was located behind the garage from which we took a few inches to contribute to the bathroom space, offering them a large walk in shower, with
Digital controls designed for multiple shower heads . With a new waterfall free standing tub/ faucet slipper tub taking the space of the old large decked tub. We used a Victoria & Albert modern free standing tub, which brought spa feel to the room. The old space from the closet was used to create enough space for the bench area. It has a modern look linear drain in wet room. Adding a decorative touch and more lighting, is a beautiful chandelier outside of the wet room.
Behind the new commode area is a niche.
New vanities, sleek, yet spacious, allowing for more storage.
The large mirror and hidden medicine cabinets with decorative lighting added more of the contemporariness to the space.
Around this bath, we used large space tile. With a Classic look of black and white tile that complement the mosaic tile used creatively, making this bathroom undeniably stunning.
The smart use of mosaic tile on the back wall of the shower and tub area has put this project on the cover sheet of most design magazine.
The privacy wall offers closure for the commode from the front entry. Classy yet simple is how they described their new master bath suite.
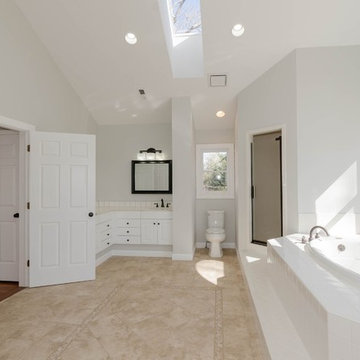
One of our favorite bathrooms! This huge Master bathroom in Newton, NC is the perfect addition to this beautiful 1940's plantation style home. With a incapsulated shower room, jacuzzi tub with bay windows, enormous walk-in closet, sky lights and french doors leading into the master bedroom. What more could you want?
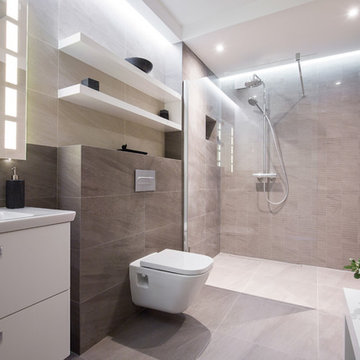
A modern walk in shower wet room utilising a linear drain tray. Adjustable and fixed overhead rain shower.
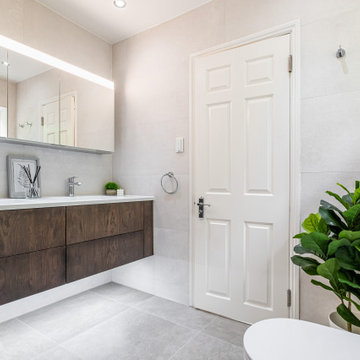
We where asked to reconfigure two existing bathrooms so as to convert what once was a small box room ensuite into a space more fitting for a Master Bathroom.
The brief was that the room must be elegant whilst giving the client a sanctuary to unwind after a long stressful day
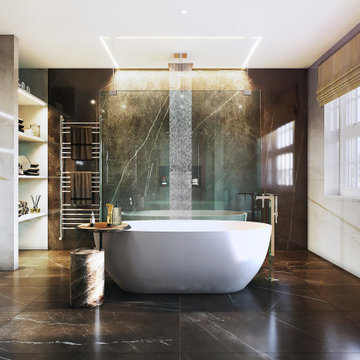
Glamorous master ensuite with striking, marble effect, slabs of porcelain tiling. Freestanding bath with walk-in, rainfall shower behind. Double vanity, heated towel rail and built in shelving for towels and great storage.
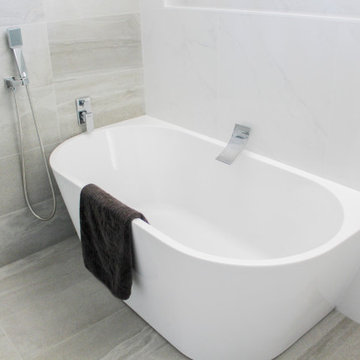
Wet Room Set Up, Walk In Shower, Bath In Shower Area, Small Bathroom Renovation, Freestanding Bath, Glass Block Window, Frameless Shower Screen, Fixed Panel Frameless Shower, Wall Hung Vanity, All White Vanity, Ceramic Sinks, Full Height Tiling, Long Shower Niche, Shower Recess, Marangaroo Bathroom Renovation
Wet Room Bathroom Design Ideas with an Integrated Sink
5


