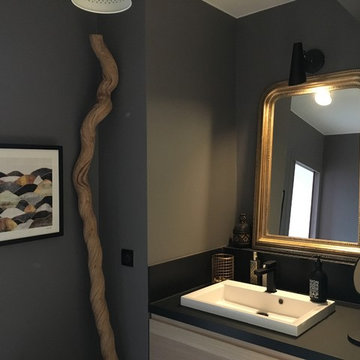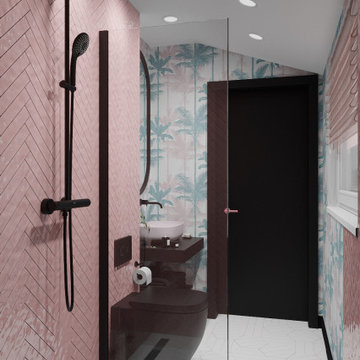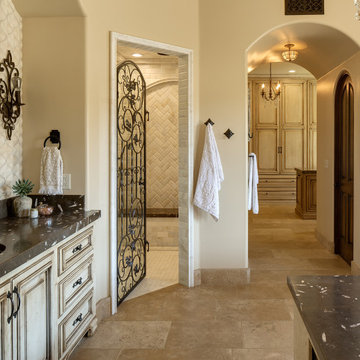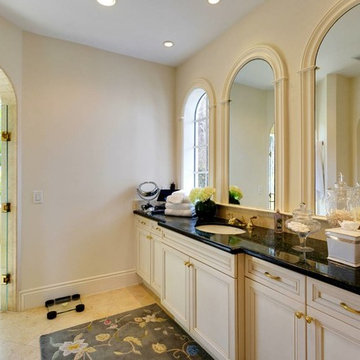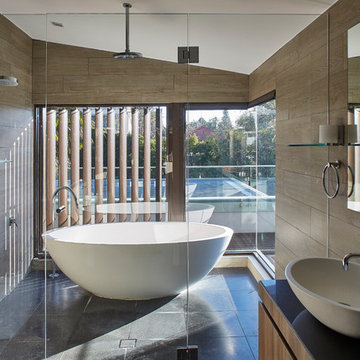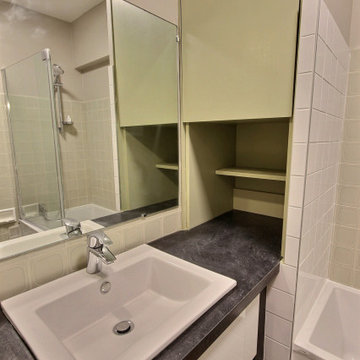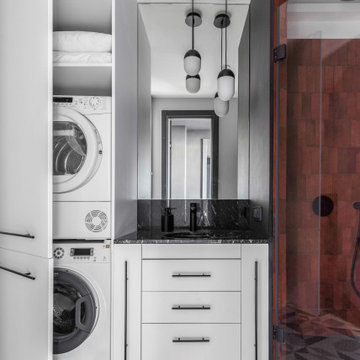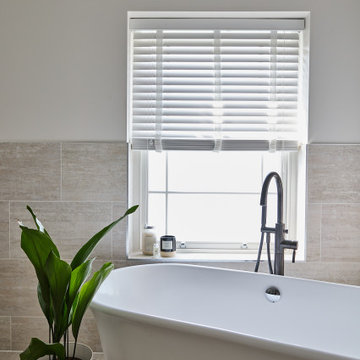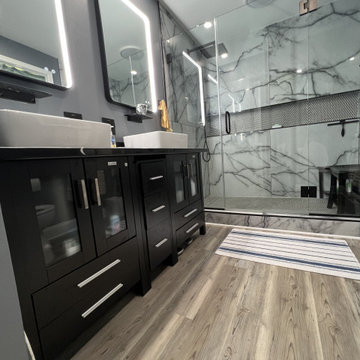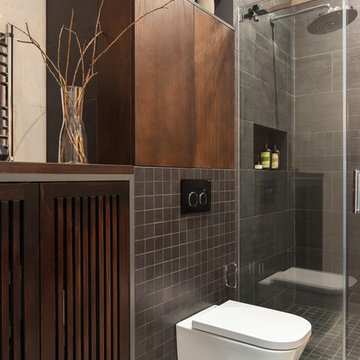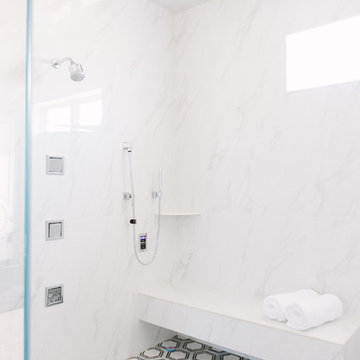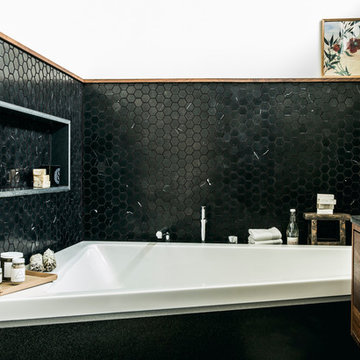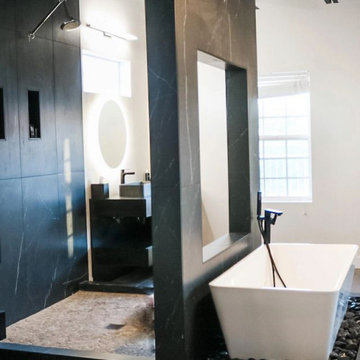Wet Room Bathroom Design Ideas with Black Benchtops
Refine by:
Budget
Sort by:Popular Today
81 - 100 of 518 photos
Item 1 of 3
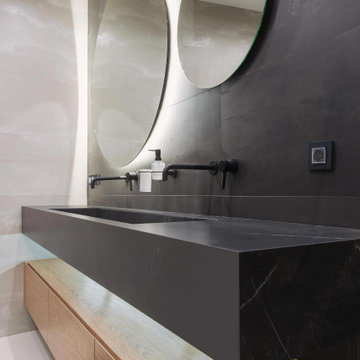
Из гостиной можно попасть в невероятной красоты санузел! Зеркало напоминаем солнечное затмение благодаря своей форме и подсветке. Здесь, как и в предыдущих комнатах, много черного цвета. Тем не менее, за счет абсолютно прозрачной душевой перегородки, пространство не кажется «грузным».
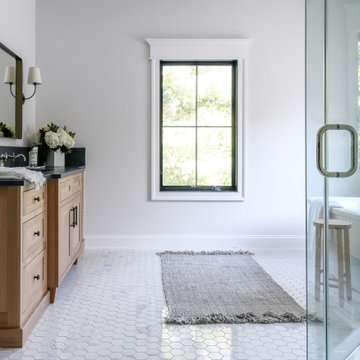
This farmhouse designed by our Virginia interior design studio showcases custom, traditional style with modern accents. The laundry room was given an interesting interplay of patterns and texture with a grey mosaic tile backsplash and printed tiled flooring. The dark cabinetry provides adequate storage and style. All the bathrooms are bathed in light palettes with hints of coastal color, while the mudroom features a grey and wood palette with practical built-in cabinets and cubbies. The kitchen is all about sleek elegance with a light palette and oversized pendants with metal accents.
---
Project designed by Vienna interior design studio Amy Peltier Interior Design & Home. They serve Mclean, Vienna, Bethesda, DC, Potomac, Great Falls, Chevy Chase, Rockville, Oakton, Alexandria, and the surrounding area.
For more about Amy Peltier Interior Design & Home, click here: https://peltierinteriors.com/
To learn more about this project, click here:
https://peltierinteriors.com/portfolio/vienna-interior-modern-farmhouse/
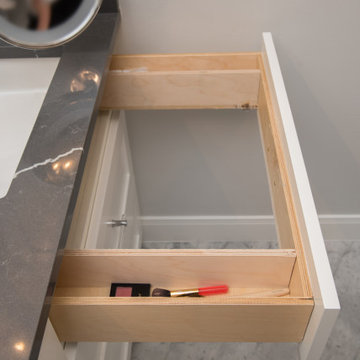
This transitional bathroom has a lot of details that homeowners love. From utilizing space better with custom drawers to a freestanding tub that reminds them of their homes growing up.
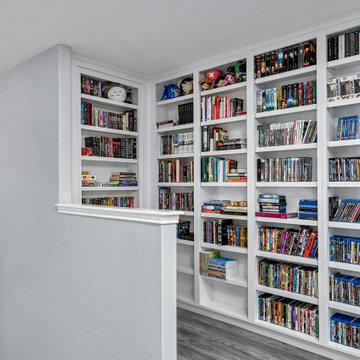
This residence started out as a standard production home. We completely transformed the typical tub and walk in shower to a full sized wet area. Here we used a polished porcelain tile that replicates the elegance of marble. The floor is comprised of river rock (a pebble style tile), which helps elevate the the modern look around it. The main floor tile is also a porcelain tile which replicates natural stone. The library is organized neatly, still keeping with the sleek and sharp look of the other parts of the home. There is even a hidden doorway!
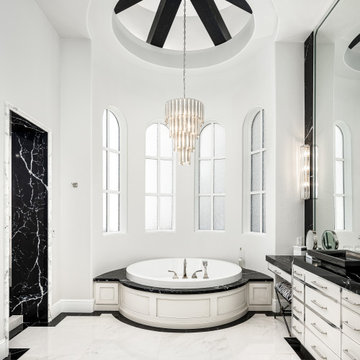
We love this master bathroom's arched windows, exposed beams, marble tub surround and marble floors.
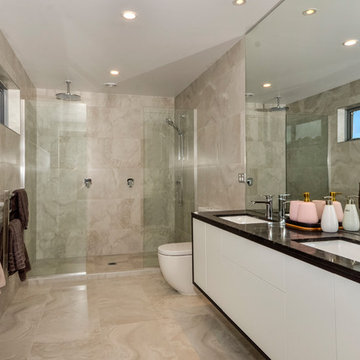
This architecturally designed, generously proportioned pavilion style home features 4 bedrooms, an office, study nook and designer kitchen with scullery, complete with extensive north facing decks.
Integrated living forms the hub of this home, while separate lounge and bedroom areas allow family to enjoy their own space. The upper level comprises of not only the master bedroom (complete with walk-in wardrobe, powder room and ensuite bathroom); but also a separate sun-filled office/study space.
Wet Room Bathroom Design Ideas with Black Benchtops
5


