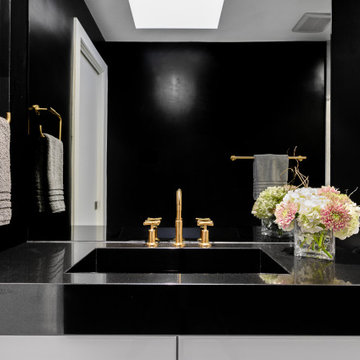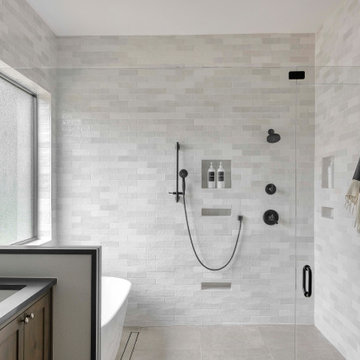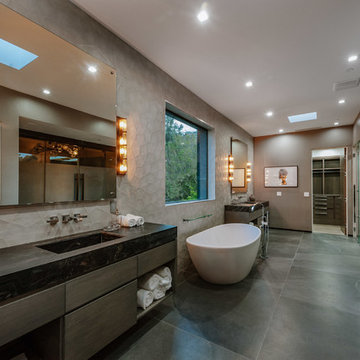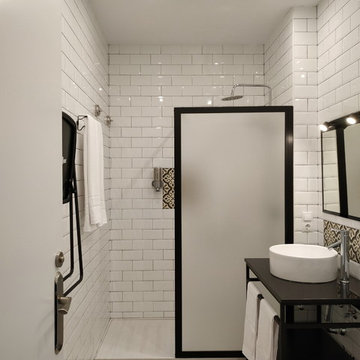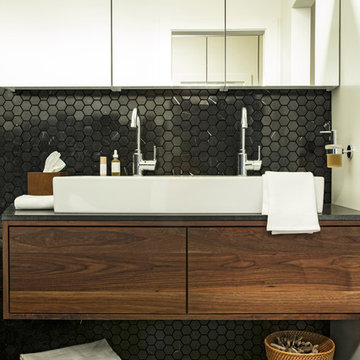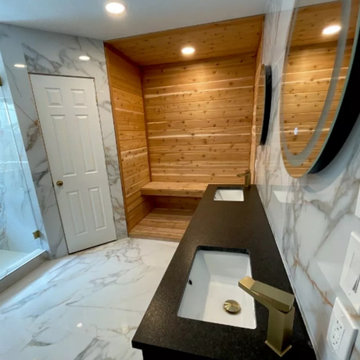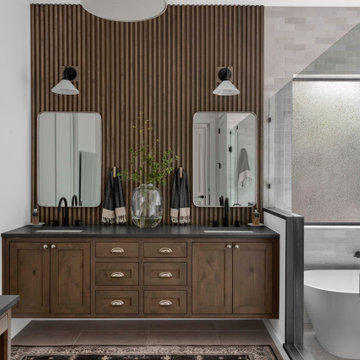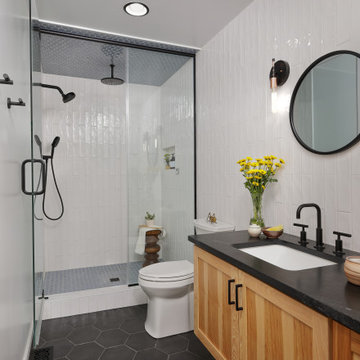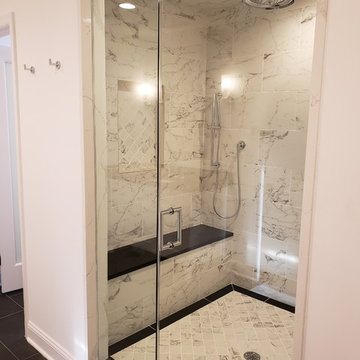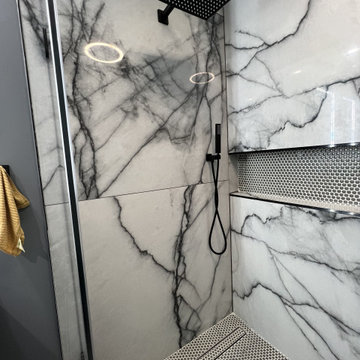Wet Room Bathroom Design Ideas with Black Benchtops
Refine by:
Budget
Sort by:Popular Today
101 - 120 of 518 photos
Item 1 of 3
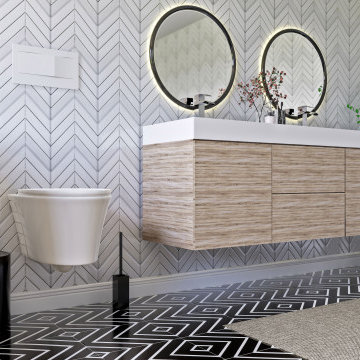
Our Scandinavian bathroom.. you can also see the video of this design
https://www.youtube.com/watch?v=vS1A8XAGUYU
for more information and contacts, please visit our website.
www.mscreationandmore.com/services
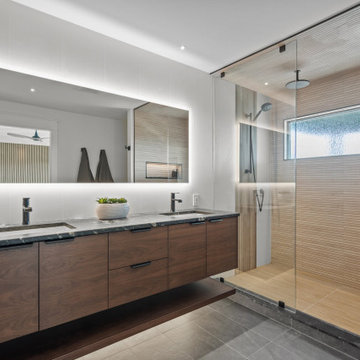
A long, fixed rain glass window pane blurs natural light in contrast with the sharp edges and bright light cast by the oversize, backlit LED mirror on the perpendicular wall. A tall, floor to ceiling height, single fixed pane of shower glass creates a separation between the two, protecting the walnut vanity and mirror from shower spray.
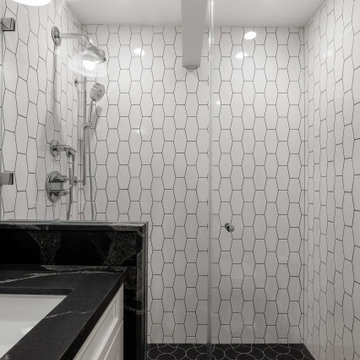
Check out this tiny underneath-the-steps bathroom we renovated! The project is a classic San Francisco story of taking a small space and making the most of it.
Using the unique shape of the bathroom to inspire our design, we carefully chose the perfect blend of tile, wood, and organic patterns to compose a breathtakingly fresh and timeless design for this fantastic full bath.
With such a small space, we wanted to make the room feel larger, so we created a complex tile layout for the floor to provide a sense of motion and a spectacular vertical tile design for the walls.
Beautiful high-end granite was thoughtfully selected for the countertop, as the unique piece of stone combined with the natural shape and warmth of granite brings the room together and softens the overall aesthetic.
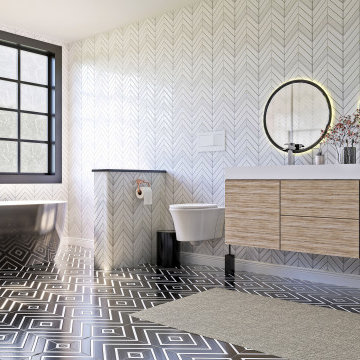
Our Scandinavian bathroom.. you can also see the video of this design
https://www.youtube.com/watch?v=vS1A8XAGUYU
for more information and contacts, please visit our website.
www.mscreationandmore.com/services
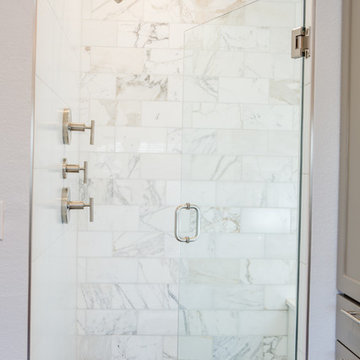
This newly purchased home was the perfect size for our client's growing family. The house, having been expanded on and renovated by the previous owners was the right size but not quite the right style. The house was full of design elements that may have been "cool" in the early 2000s but just didn't feel right for a young family. The master bathroom was in the most serious need of redo with many, many square feet of dingy and somewhat depressing deep red granite tile with diamond accents in black granite. The bathroom felt dark and dingy. Together with our clients, we set out on our mission to efficiently turn this room into an inviting and happy place for our clients. Thankfully the layout of the space was very functional, so we focused on an aesthetic overhall. At the top of the client’s list was to have a beautiful and comfortable freestanding soaker tub. Behind the Kohler tub and throughout the bathroom walls is polished Calacatta Gold marble tile. The new brushed nickel plumbing fixtures are timeless and unfussy, an important thing for busy young parents! The new bathroom is sleek but not stark. A welcoming space for our clients to feel at home.
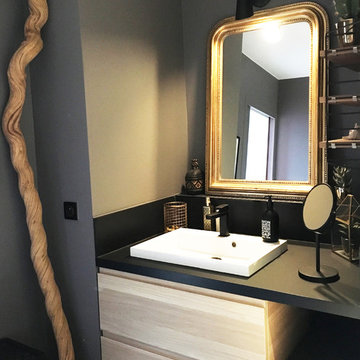
Détail salle de bain graphique et scandinave - Isabelle Le Rest Intérieurs

The current home for this family was not large enough for their needs. We extended the master bedroom to create an additional walk-in closet and added a master bathroom to allow the parents to have their own retreat. We mixed the couple’s styles by introducing hints of mid-century modern and transitional elements throughout the home.
A neutral palette and clean lines are found throughout the home with splashes of color. We also focused on the functionality of the home by removing some of the walls that did not allow the home to flow, keeping it open for conversation in the main living areas. Contact us today,
(562) 444-8745.
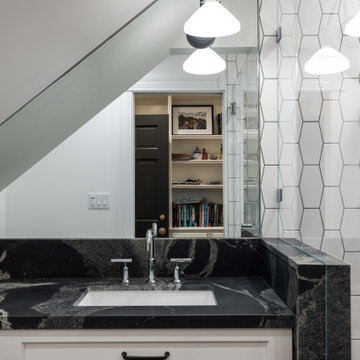
Check out this tiny underneath-the-steps bathroom we renovated! The project is a classic San Francisco story of taking a small space and making the most of it.
Using the unique shape of the bathroom to inspire our design, we carefully chose the perfect blend of tile, wood, and organic patterns to compose a breathtakingly fresh and timeless design for this fantastic full bath.
With such a small space, we wanted to make the room feel larger, so we created a complex tile layout for the floor to provide a sense of motion and a spectacular vertical tile design for the walls.
Beautiful high-end granite was thoughtfully selected for the countertop, as the unique piece of stone combined with the natural shape and warmth of granite brings the room together and softens the overall aesthetic.
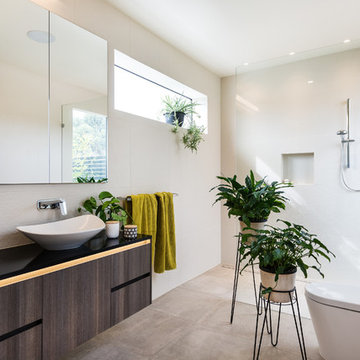
Textured tile combined with a touch of greenery.
#whitepebbleinteriors #bathrooms #indoorplants #interiordesign Winner Best Ecological Sustainable Design in Bayside 2015.As featured in Australian House & Garden October 2016 & The Herald Sun October 8 2016. Photo credit: Matthew Mallet
Wet Room Bathroom Design Ideas with Black Benchtops
6


