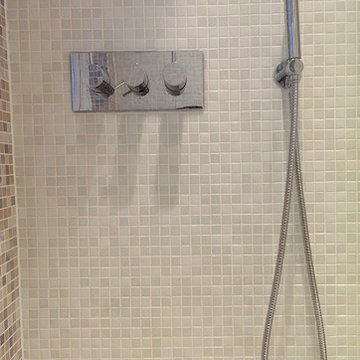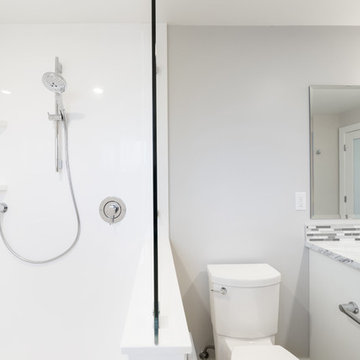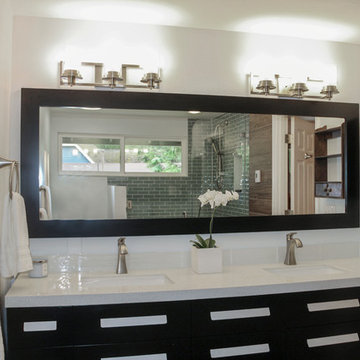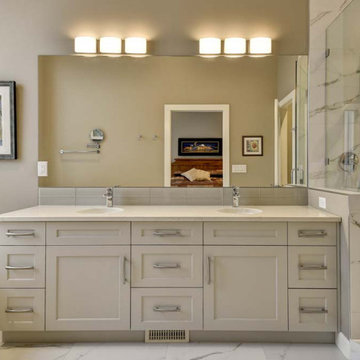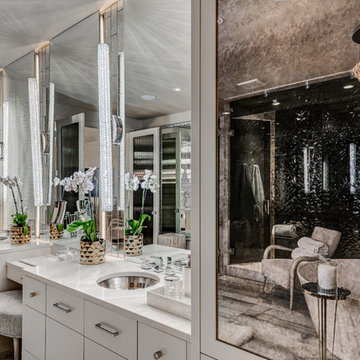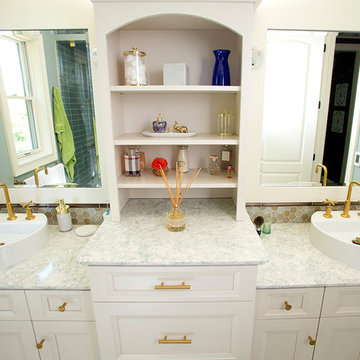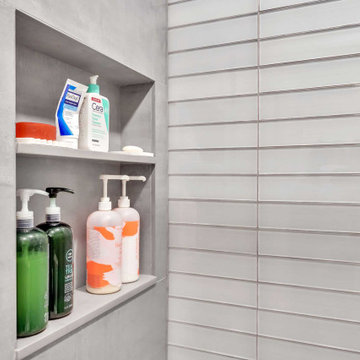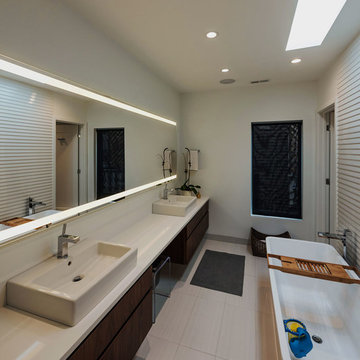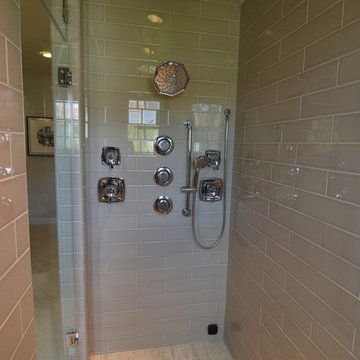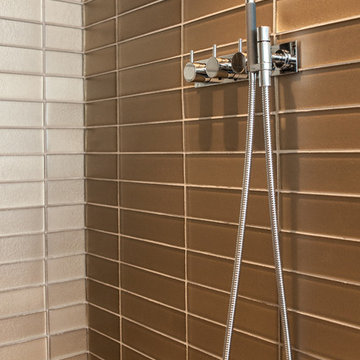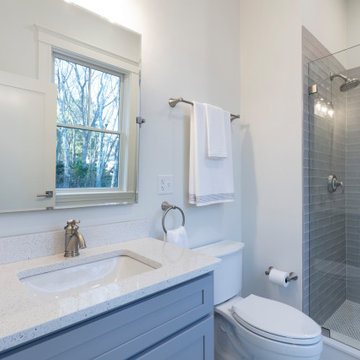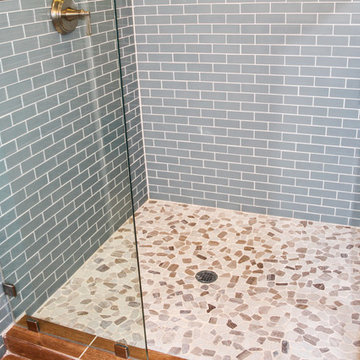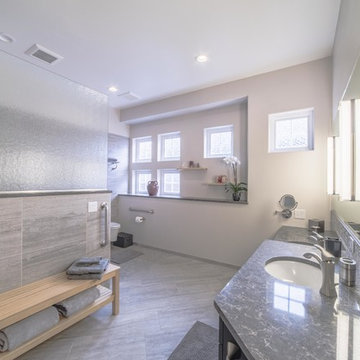Wet Room Bathroom Design Ideas with Glass Tile
Refine by:
Budget
Sort by:Popular Today
221 - 240 of 319 photos
Item 1 of 3
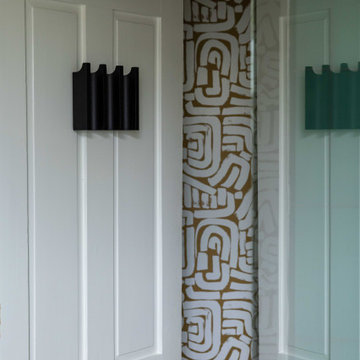
This galley style bathroom was completely ripped out and stripped back to make into a wet room. Joists were repaired and floor raised, complete with under floor heating. All plumbing re-done. Ceiling dropped and walls re-plastered.
Green glass tiles | Claybrook studio
Floor tiles (non slip) | Porcelainosa
All F&F (black matt) | Porcelainosa
Terrazzo sink | Tikamoon
Teak sink unit | Tikamoon
Window sill & toilet tops | Corian
Door hook | Kristina Dam Studio
Wall colour | Paper V by Paint & Paper Library
Ceiling and woodwork | White
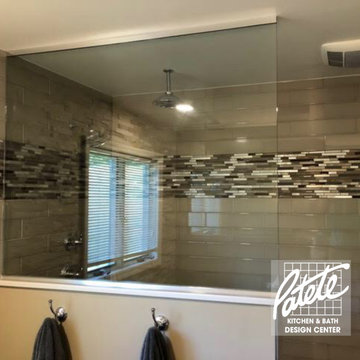
Patete Project Gallery ? Stone Tile Bathrooms add warmth and adventure to your home that transports you to a mountain spa.
Click for more bathroom renovations: https://patetekitchens.com/bathrooms/
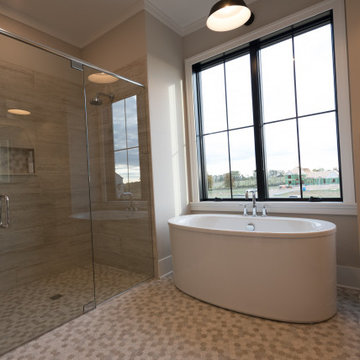
2021 PA Parade of Homes BEST CRAFTSMANSHIP, BEST BATHROOM, BEST KITCHEN IN $1,000,000+ SINGLE FAMILY HOME
Roland Builder is Central PA's Premier Custom Home Builders since 1976
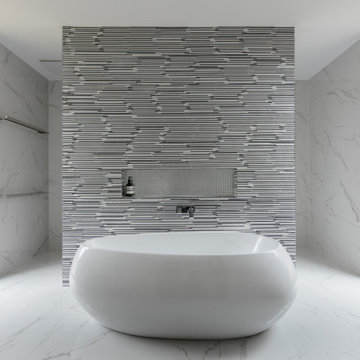
The brief
Our clients are busy professionals with a young family. Home is their sanctuary, a place to entertain, relax and recharge. With this in mind, our brief was to design a modern home 4 bedroom with living and alfresco at the same level and lots of wow features maximising the amazing views. The was a very difficult site to address with 12m of slope across the block and 7m of slope across the building as well as southerly front views.
Our approach
The extreme slope to the site was addressed by designing an efficient square shape so that the 3 levels stack on top of each other with stairs and a lift linking the 3 levels. Comprising of the garage on the lower level, kids bedrooms, entry and rumpus on the next level and main living, kitchen alfresco study and master suite on the top level all taking in the views and linked by a staircase and lift. A level platform has been created via a terraced pavilion to the back which links the alfresco, kitchen, meals and family on the one level and steps up to a master suite on the other side. The pool is the central focus for both spaces and this configuration allows northern light to flood into the home. Construction completed in March 2022.
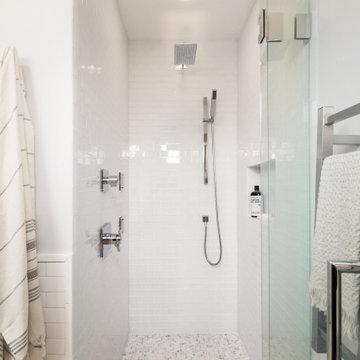
his shower used to be a closet.
We borrowed three feet from an adjacent hall closet (while still retaining enough closet space) to build it, and this kind of problem solving is one of our favorite parts of design. Finding unexpected ways to lay out a space is a thrill, and this bathroom was so cramped--a big clawfoot tub used to sit in the door swing area here--that carving this walk-in shower out of borrowed space made the bathroom feel twice as big. Keeping our palette clean and bright--shades of pale gray and white with polished nickel accents--also kept the look fresh and modern.
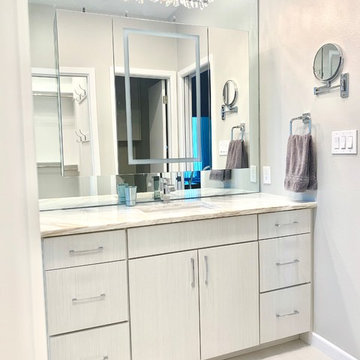
This Master bathroom retreat features a spa like experience with a bathtub that has micro jets, tsbuo massage jetts, jaccuzzi jets, chromatherapy, aroma therapy, a heater and it is self cleaning. It does it all! The wet area also includes a shower system with a digital diverter that allows you to select your temperature and which section of body sprays you'd like to use or turn them all on with the rain head shower, for the full experiece. The feature tile is hand glazed and a variation of blues with a little sparkle. We used chrome accents in the plumbing selections, Schluter trim, and light fixtures to give the space a modern feel with clean lines. The vanity area has an LED medicine cabinet with lots of storage space and additional lighting on the interior part of the cabinet. The closet features tons of storage as well as two spectacular light fixtures.
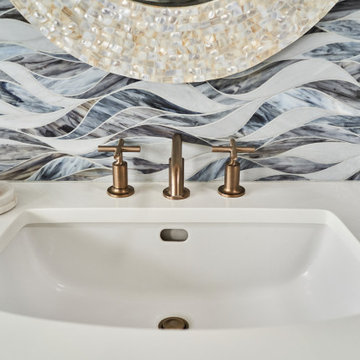
Design objectives for this primary bathroom remodel included: Removing a dated corner shower and deck-mounted tub, creating more storage space, reworking the water closet entry, adding dual vanities and a curbless shower with tub to capture the view.
Wet Room Bathroom Design Ideas with Glass Tile
12


