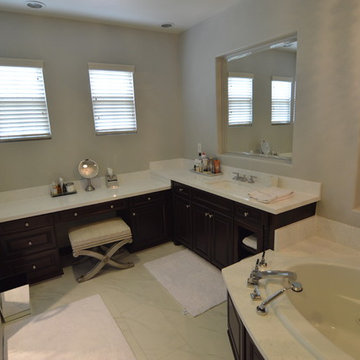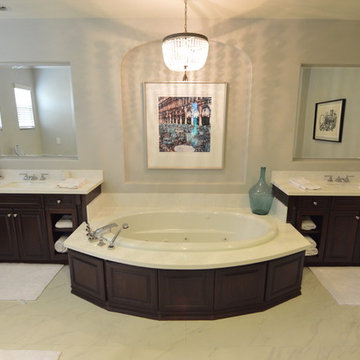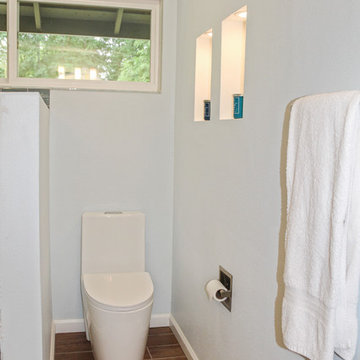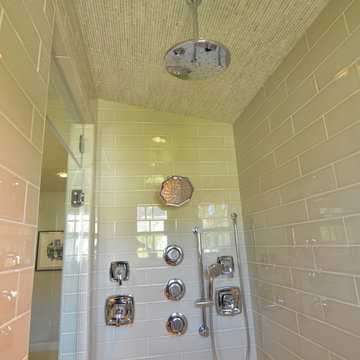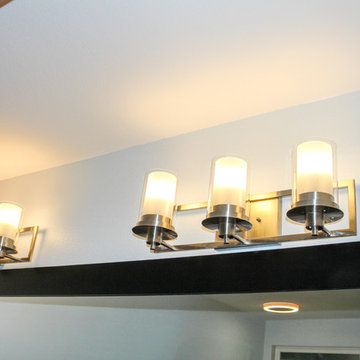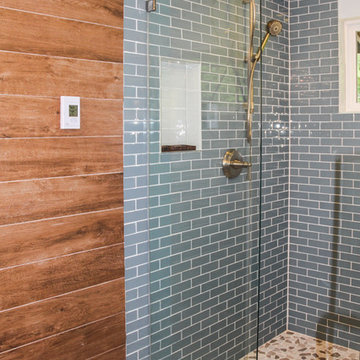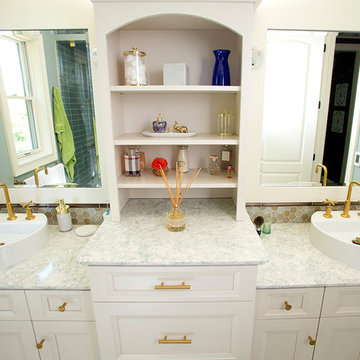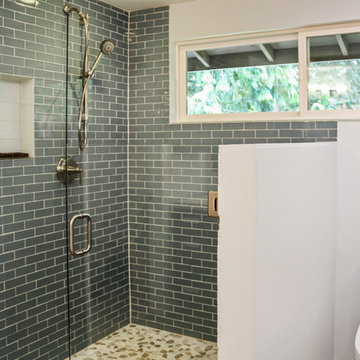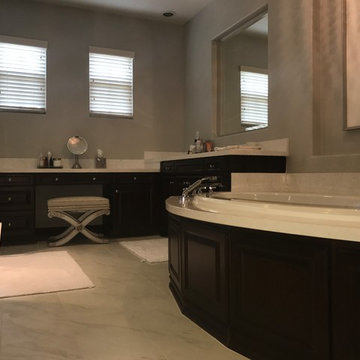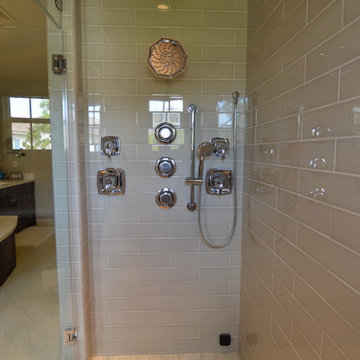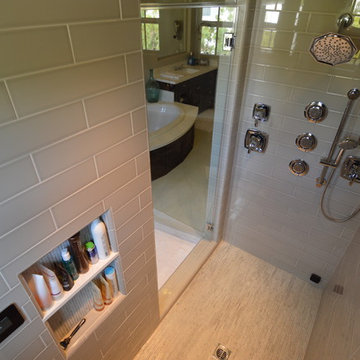Wet Room Bathroom Design Ideas with Glass Tile
Refine by:
Budget
Sort by:Popular Today
301 - 319 of 319 photos
Item 1 of 3
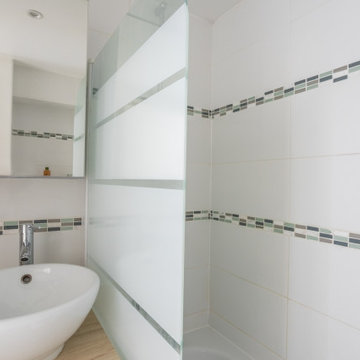
Dans le cadre d'une division d'un pavillon en 4 appartements destinés à la location, j'ai été amené à réaliser plusieurs projets d'aménagements. Dans ce premier appartement, vous découvrirez ici le projet d'aménagement d'une petite SDB que j'ai réalisé.
Cet appartement étant destiné à la location, les couleurs choisies sont neutres, gris au sol, blanc pour les façades et bois clair en plan de travail afin que tout le monde puisse s'y projeter. Le carrelage murale blanc brillant présente une frise en pâte de verre taupe, vert d'eau, grise et blanche placée à deux hauteurs différentes pour animer ce projet. La contrainte était vraiment l'espace restreint de cette pièce où il fallait tout de même prévoir l'emplacement du futur lave linge des occupants et où des gaines techniques étaient présentes. Pour les camoufler de manière utile, une niche pour les produits de bain/douche a été créé afin de permettre d'optimiser le moindre recoin d'espace!
Lire moins
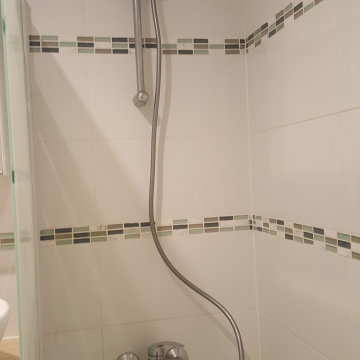
Dans le cadre d'une division d'un pavillon en 4 appartements destinés à la location, j'ai été amené à réaliser plusieurs projets d'aménagements. Dans ce premier appartement, vous découvrirez ici le projet d'aménagement d'une petite SDB que j'ai réalisé.
Cet appartement étant destiné à la location, les couleurs choisies sont neutres, gris au sol, blanc pour les façades et bois clair en plan de travail afin que tout le monde puisse s'y projeter. Le carrelage murale blanc brillant présente une frise en pâte de verre taupe, vert d'eau, grise et blanche placée à deux hauteurs différentes pour animer ce projet. La contrainte était vraiment l'espace restreint de cette pièce où il fallait tout de même prévoir l'emplacement du futur lave linge des occupants et où des gaines techniques étaient présentes. Pour les camoufler de manière utile, une niche pour les produits de bain/douche a été créé afin de permettre d'optimiser le moindre recoin d'espace!
Lire moins
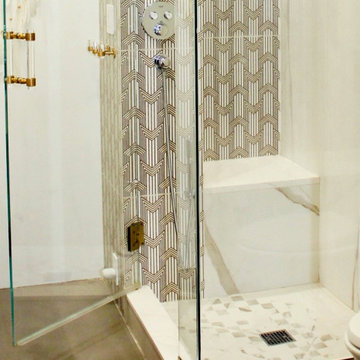
Built in bench for steam shower with hand shower next to it for easy access.
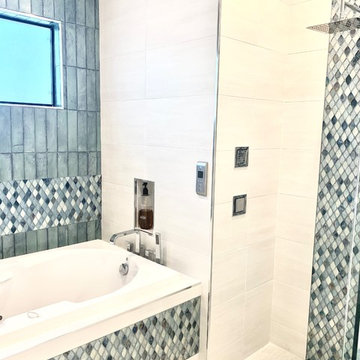
This Master bathroom retreat features a spa like experience with a bathtub that has micro jets, tsbuo massage jetts, jaccuzzi jets, chromatherapy, aroma therapy, a heater and it is self cleaning. It does it all! The wet area also includes a shower system with a digital diverter that allows you to select your temperature and which section of body sprays you'd like to use or turn them all on with the rain head shower, for the full experiece. The feature tile is hand glazed and a variation of blues with a little sparkle. We used chrome accents in the plumbing selections, Schluter trim, and light fixtures to give the space a modern feel with clean lines. The vanity area has an LED medicine cabinet with lots of storage space and additional lighting on the interior part of the cabinet. The closet features tons of storage as well as two spectacular light fixtures.
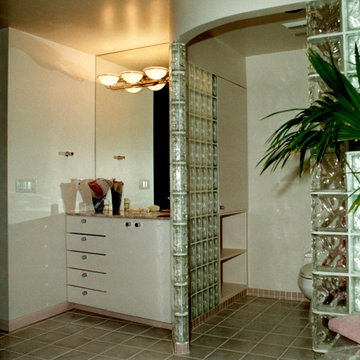
The client wanted light to pour into their dated and dark Master Bathroom. By adding a modest bump out we were able to capture the light and a view of Lake Washington.
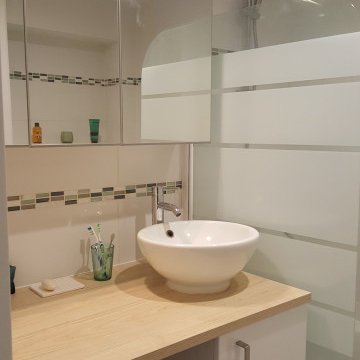
Dans le cadre d'une division d'un pavillon en 4 appartements destinés à la location, j'ai été amené à réaliser plusieurs projets d'aménagements. Dans ce premier appartement, vous découvrirez ici le projet d'aménagement d'une petite SDB que j'ai réalisé.
Cet appartement étant destiné à la location, les couleurs choisies sont neutres, gris au sol, blanc pour les façades et bois clair en plan de travail afin que tout le monde puisse s'y projeter. Le carrelage murale blanc brillant présente une frise en pâte de verre taupe, vert d'eau, grise et blanche placée à deux hauteurs différentes pour animer ce projet. La contrainte était vraiment l'espace restreint de cette pièce où il fallait tout de même prévoir l'emplacement du futur lave linge des occupants et où des gaines techniques étaient présentes. Pour les camoufler de manière utile, une niche pour les produits de bain/douche a été créé afin de permettre d'optimiser le moindre recoin d'espace!
Lire moins
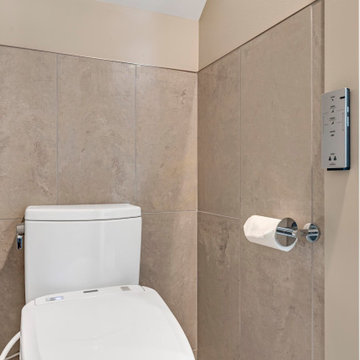
This modern design was achieved through chrome fixtures, a smoky taupe color palette and creative lighting. There is virtually no wood in this contemporary master bathroom—even the doors are framed in metal.
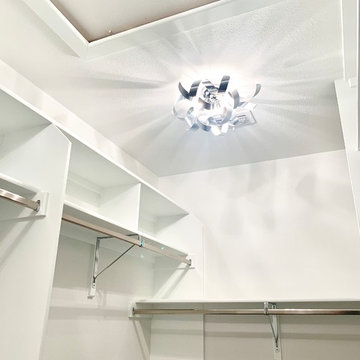
This Master bathroom retreat features a spa like experience with a bathtub that has micro jets, tsbuo massage jetts, jaccuzzi jets, chromatherapy, aroma therapy, a heater and it is self cleaning. It does it all! The wet area also includes a shower system with a digital diverter that allows you to select your temperature and which section of body sprays you'd like to use or turn them all on with the rain head shower, for the full experiece. The feature tile is hand glazed and a variation of blues with a little sparkle. We used chrome accents in the plumbing selections, Schluter trim, and light fixtures to give the space a modern feel with clean lines. The vanity area has an LED medicine cabinet with lots of storage space and additional lighting on the interior part of the cabinet. The closet features tons of storage as well as two spectacular light fixtures.
Wet Room Bathroom Design Ideas with Glass Tile
16


