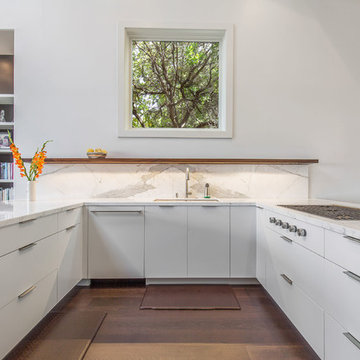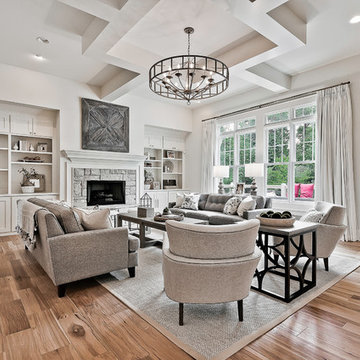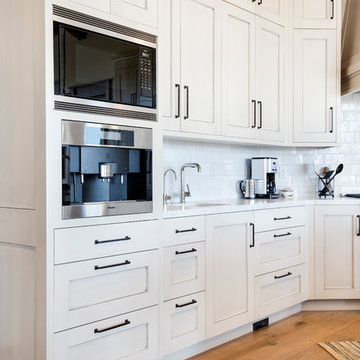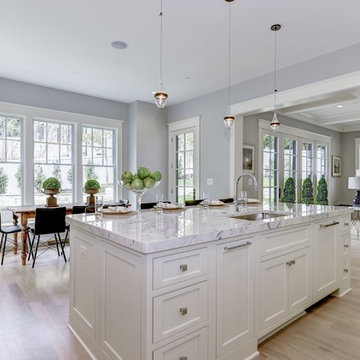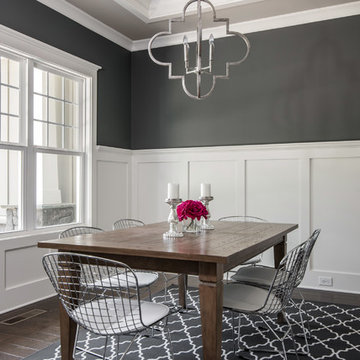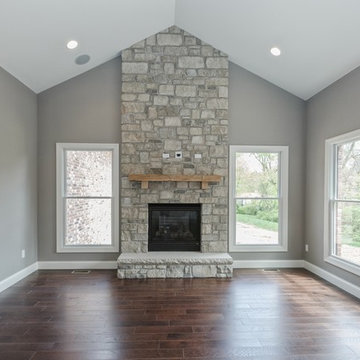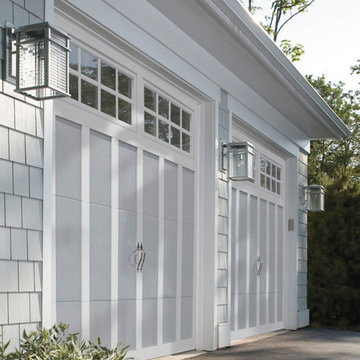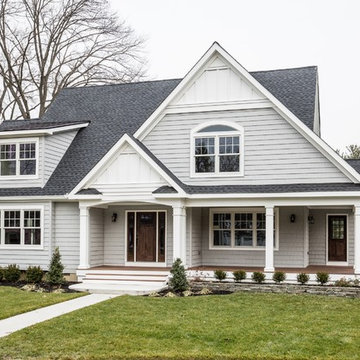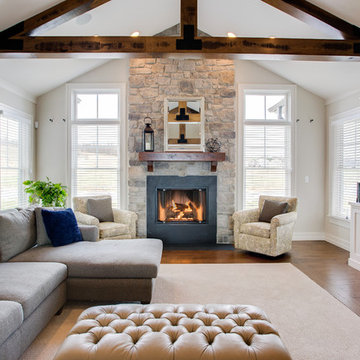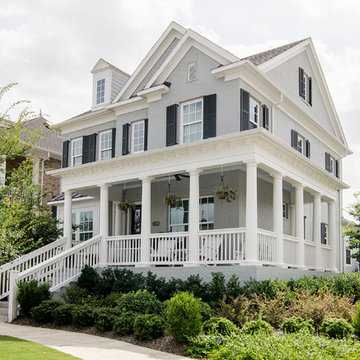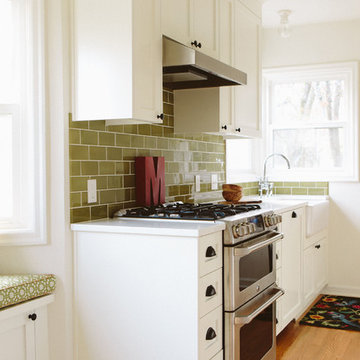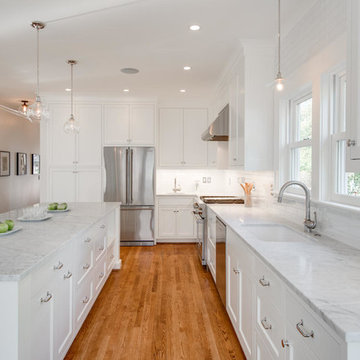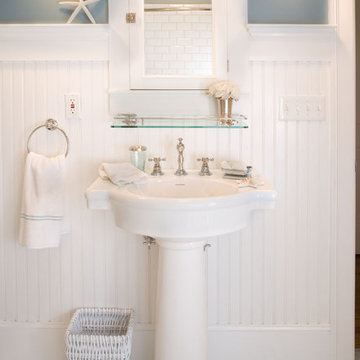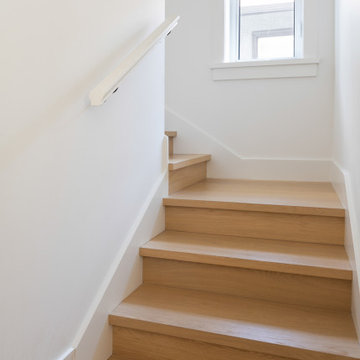59,751 White Arts and Crafts Home Design Photos
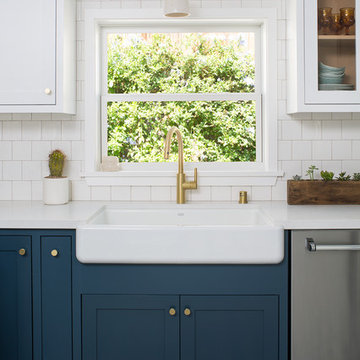
This is a kitchen remodel in a Craftsman style home located in the Highland Park neighborhood of Los Angeles, CA. Photo: Meghan Bob Photography
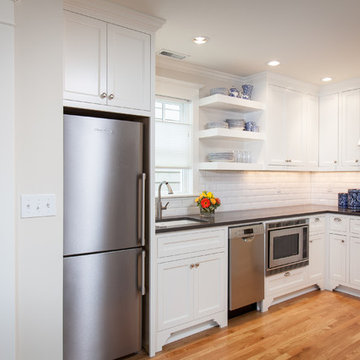
ADU kitchens are difficult to plan as you have to pack so much into such a tight space. We were able to accomplish a lot with this layout. We love the mini Bosch dishwashers and the Sharp Convection M/W Oven combo. It serves as the primary oven in this case whereas generally we use it as a supplemental oven if need be where we have a single 36" range. The drop-in electric cooktop has a sleek/flat design with minimal footprint in the kitchen and it's small hood conceals easily when not in use. We incorporated the open floating shelves to the right of the window not only to promote light in the space but to add a decorative element as well.
Anna Campbell Photography

Inspired by vintage ornate metalwork, "Filigree" luxury vinyl sheet flooring is a weathered, time-worn look with a vintage floral hand painted motif. Available in 4 colors (Iron shown).
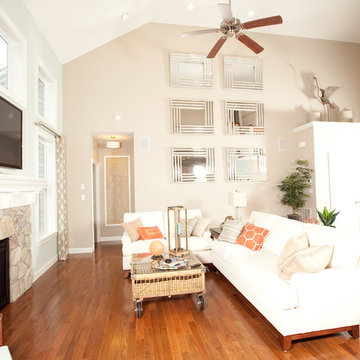
All images appearing in the C. O'Brien Architects Inc. web site are the exclusive property of Cheryl A. O'Brien and are protected under the United States and International Copyright laws.
The images may not be reproduced, copied, transmitted or manipulated without the written permission of Cheryl A. O'Brien.
Use of any image as the basis for another photographic concept or illustration (digital, artist rendering or alike) is a violation of the United States and International Copyright laws. All images are copyrighted © 2001 - 2014 Cheryl A. O'Brien.

This small 1910 bungalow was long overdue for an update. The goal was to lighten everything up without sacrificing the original architecture. Iridescent subway tile, lighted reeded glass, and white cabinets help to bring sparkle to a space with little natural light. I designed the custom made cabinets with inset doors and curvy shaped toe kicks as a nod to the arts and crafts period. It's all topped off with black hardware, countertops and lighting to create contrast and drama. The result is an up-to-date space ready for entertaining!
59,751 White Arts and Crafts Home Design Photos
15



















