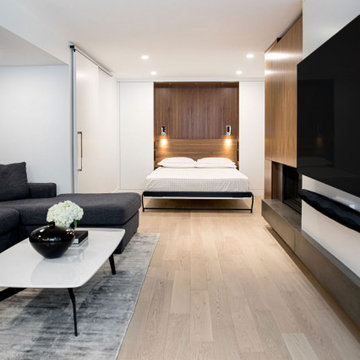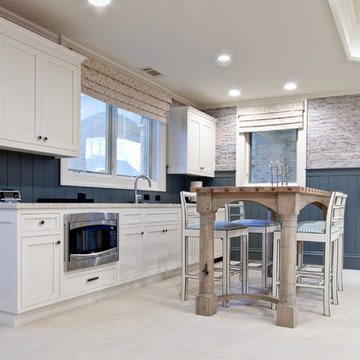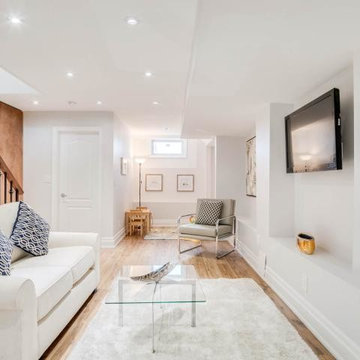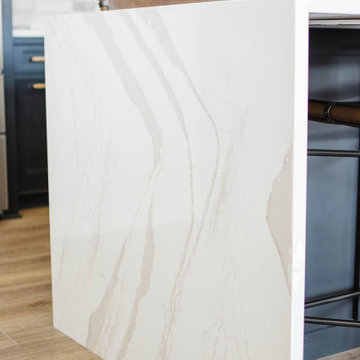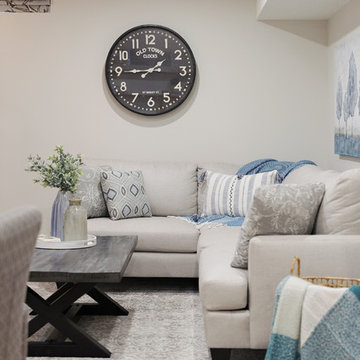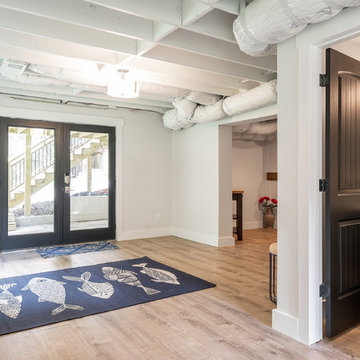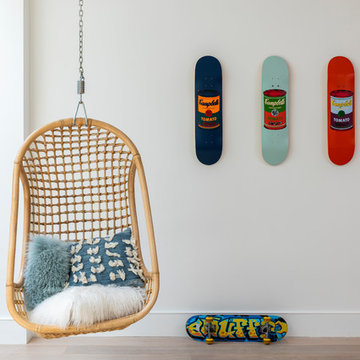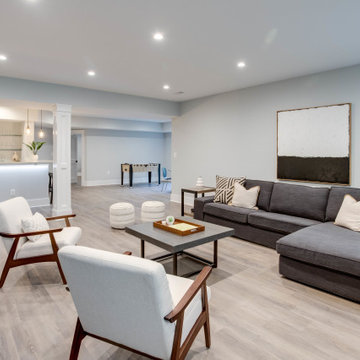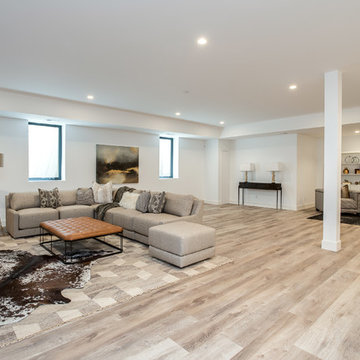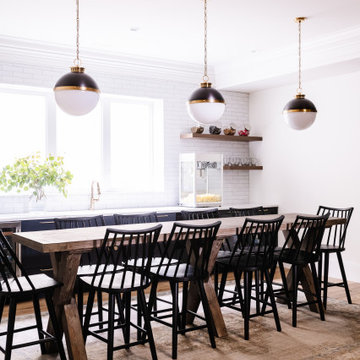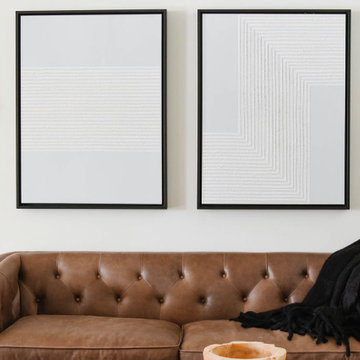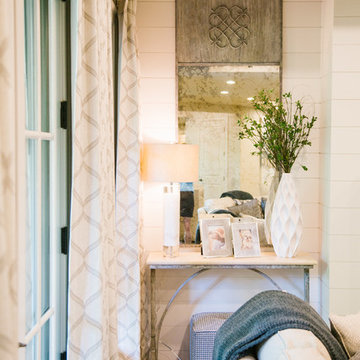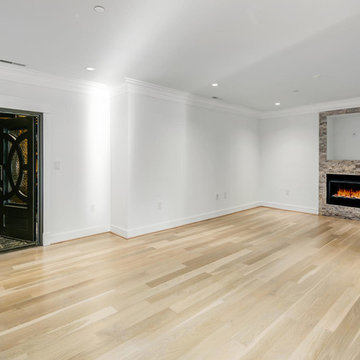White Basement Design Ideas with Light Hardwood Floors
Refine by:
Budget
Sort by:Popular Today
61 - 80 of 279 photos
Item 1 of 3
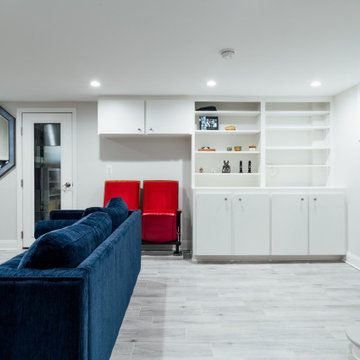
The owners wanted to add space to their DC home by utilizing the existing dark, wet basement. We were able to create a light, bright space for their growing family. Behind the walls we updated the plumbing, insulation and waterproofed the basement. You can see the beautifully finished space is multi-functional with a play area, TV viewing, new spacious bath and laundry room - the perfect space for a growing family.
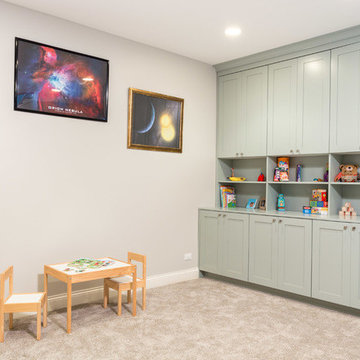
A fun updated to a once dated basement. We renovated this client’s basement to be the perfect play area for their children as well as a chic gathering place for their friends and family. In order to accomplish this, we needed to ensure plenty of storage and seating. Some of the first elements we installed were large cabinets throughout the basement as well as a large banquette, perfect for hiding children’s toys as well as offering ample seating for their guests. Next, to brighten up the space in colors both children and adults would find pleasing, we added a textured blue accent wall and painted the cabinetry a pale green.
Upstairs, we renovated the bathroom to be a kid-friendly space by replacing the stand-up shower with a full bath. The natural stone wall adds warmth to the space and creates a visually pleasing contrast of design.
Lastly, we designed an organized and practical mudroom, creating a perfect place for the whole family to store jackets, shoes, backpacks, and purses.
Designed by Chi Renovation & Design who serve Chicago and it's surrounding suburbs, with an emphasis on the North Side and North Shore. You'll find their work from the Loop through Lincoln Park, Skokie, Wilmette, and all of the way up to Lake Forest.
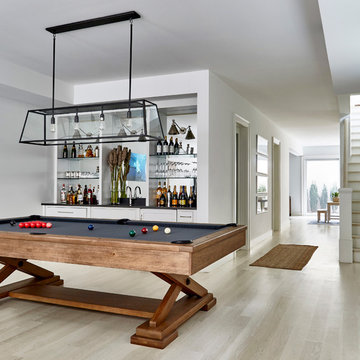
Architectural Advisement & Interior Design by Chango & Co.
Architecture by Thomas H. Heine
Photography by Jacob Snavely
See the story in Domino Magazine
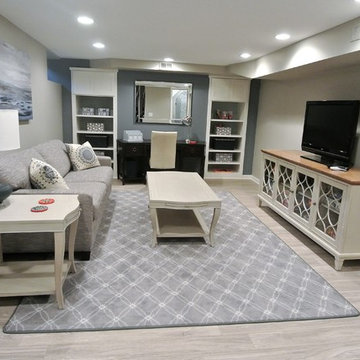
When we started this project there were 3 lights, red carpet, and fake panel doors where the built-in bookcases are now. This home is an old historic home so it was important to update the space for their kids and guests to come and stay as well as try to make the space appear bigger then it actually was. I went with whitewashed flooring, beautiful tables that were distressed with a white & grey finish. Kept the colors neutral but added a pop of blue. We built the bookshelves so that they could have storage for games and art, the sofa also serves as a sleeper. The desk with mirror above help reflect the light and also allow them to work down there. Client was so thrilled!!
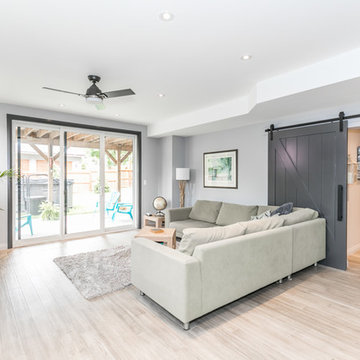
This lot had great potential for a fully finished walkout basement, which is exactly what the clients and their 4 children needed. The home now features 2 games rooms, a large great room, and a fantastic kitchen, all overlooking Lake Simcoe.
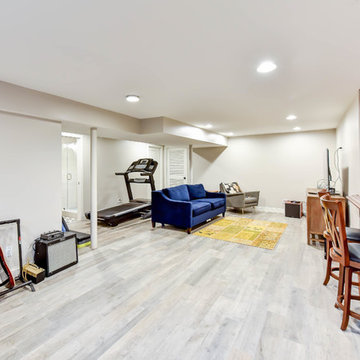
Full home renovation and addition featuring a fully finished basement with a seated wet bar, brick feature wall, and tile relief on the ceiling.
White Basement Design Ideas with Light Hardwood Floors
4

