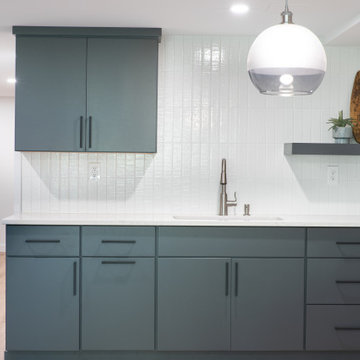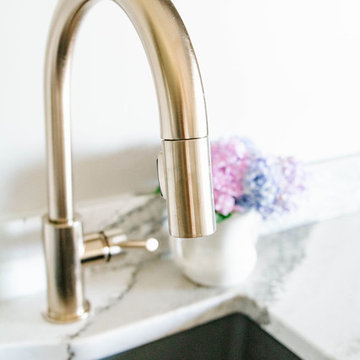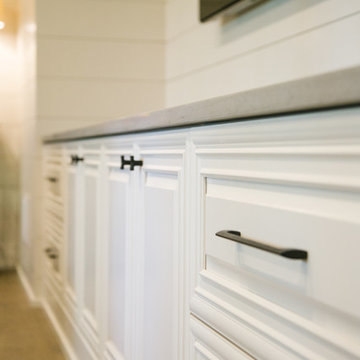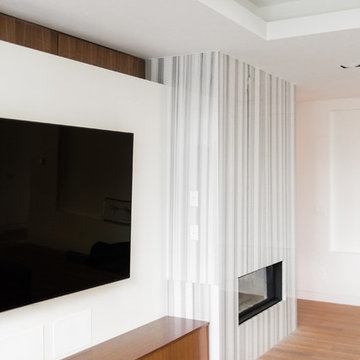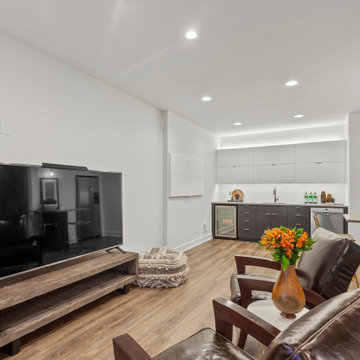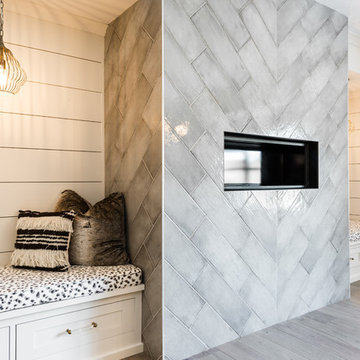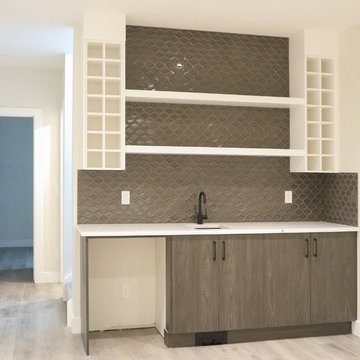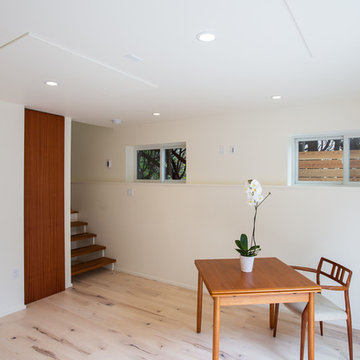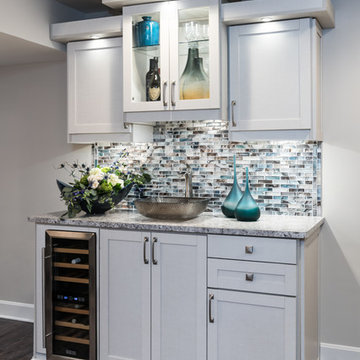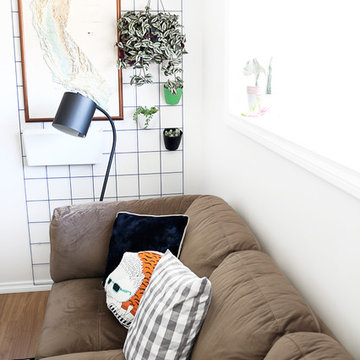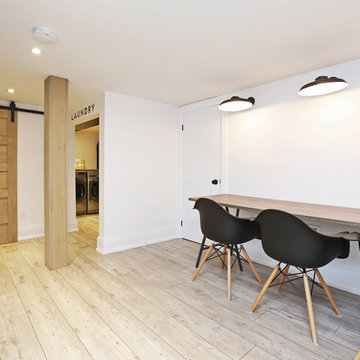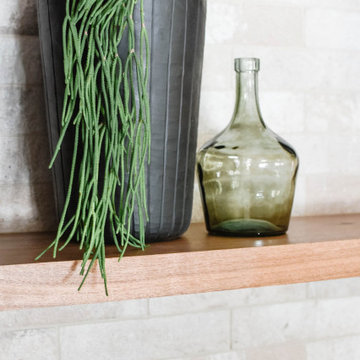White Basement Design Ideas with Light Hardwood Floors
Refine by:
Budget
Sort by:Popular Today
121 - 140 of 278 photos
Item 1 of 3
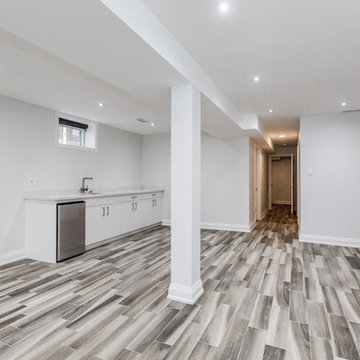
89 Fourth Street - Countertops, vanities, islands, bar-tops and more completed by UltraStone Inc.
Contact us directly:
21 Kenview Blvd. Unit 20
Brampton, ON. L6T 5G7
Tel 905.789.1900
Fax 905.789.1997
www.ultrastone.ca
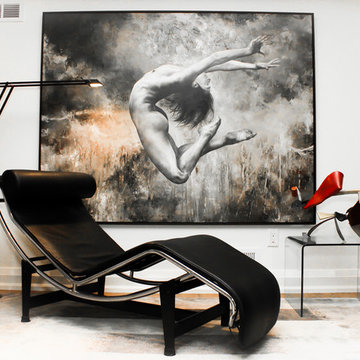
Client wanted a cozy but modern space for her son to hang out with friends to watch movies and entertain.
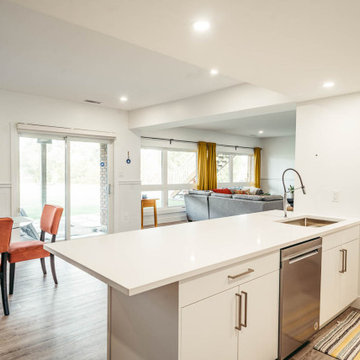
Our client grew up in this waterfront home. The intent of the renovation was to modernize the design while maintaining some of the original features of the home, like the wood burning fireplace clad in Georgian Bay stone in the family room. This provided just the right amount of nostalgia.
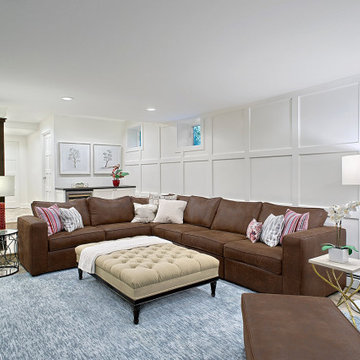
Seeing is believing. When we suggested digging out the basement floor to create a proper family room in this once short, dank basement, heads turned and objections arose. But ultimately, it was the absolute right decision. The addition of paneling is a nod to the Tudor style of the home, but with plenty of white to reflect light and set the scene for family game nights and slumber parties. The custom ottoman is by Vanguard.
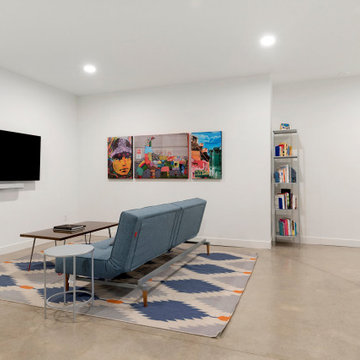
Basement area with large screen tv, white walls, and open space for activities.
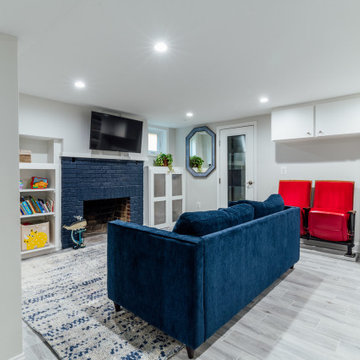
The owners wanted to add space to their DC home by utilizing the existing dark, wet basement. We were able to create a light, bright space for their growing family. Behind the walls we updated the plumbing, insulation and waterproofed the basement. You can see the beautifully finished space is multi-functional with a play area, TV viewing, new spacious bath and laundry room - the perfect space for a growing family.
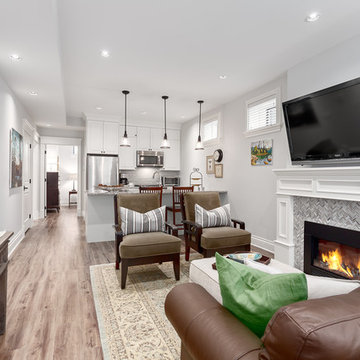
Beyond Beige Interior Design | www.beyondbeige.com | Ph: 604-876-3800 | Photography By Provoke Studios | Furniture Purchased From The Living Lab Furniture Co.
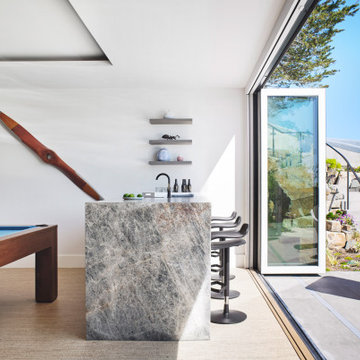
Again, indoor/outdoor living. The concept was to design a family-friendly casual place for playing pool, ping-pong (there is a ping-pong table top that attaches to the pool table), and enjoying time with friends. The intent was to make it comfortable and fun and to make it not feel like a basement even though it’s in the lowest level of the house. The 18’ accordion door opens the space up to the outside, where pool-goers can grab a seat at the bar. An under-counter refrigerator stocks ice-cold beer and soda. Comfort and durability were a top priority. Toward that end: the quartzite countertop, cork flooring and wipeable Plastic barstools. The raised ceiling over the pool table features a light cove with perimeter LED lighting, which offers interest and dimensionality to the space, along a comforting glow.
White Basement Design Ideas with Light Hardwood Floors
7
