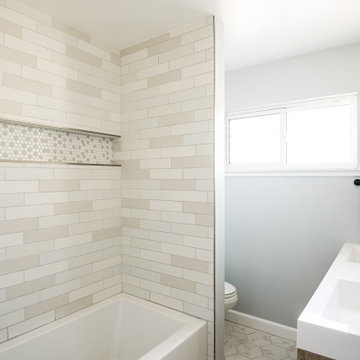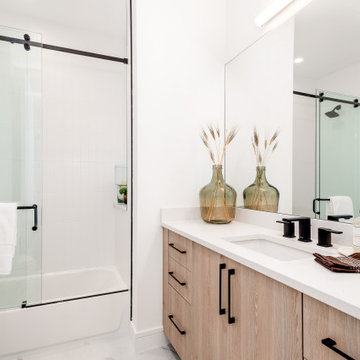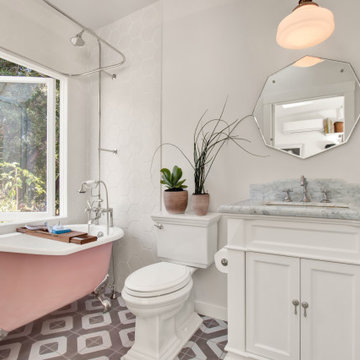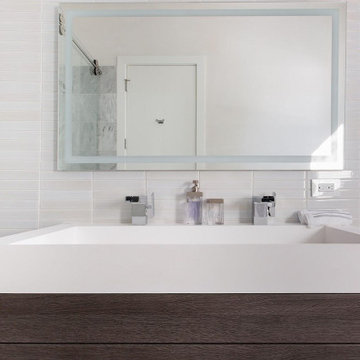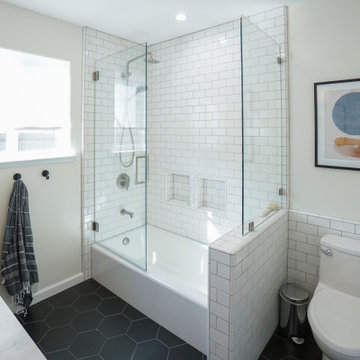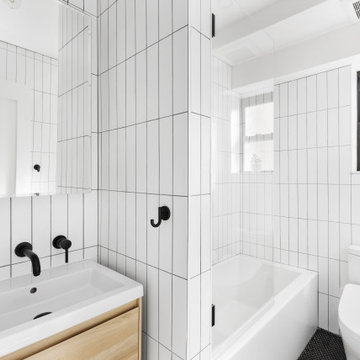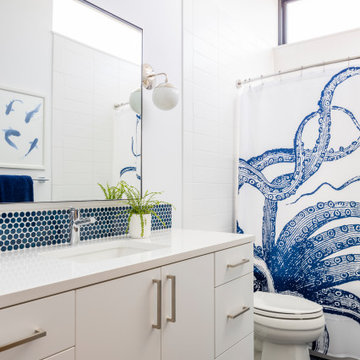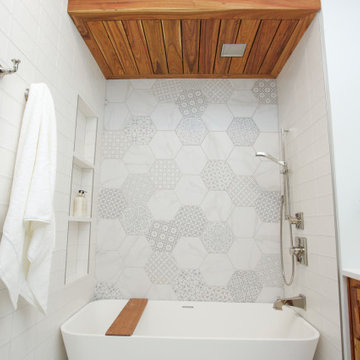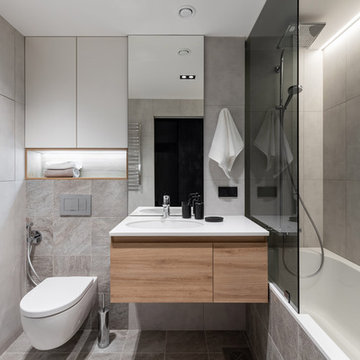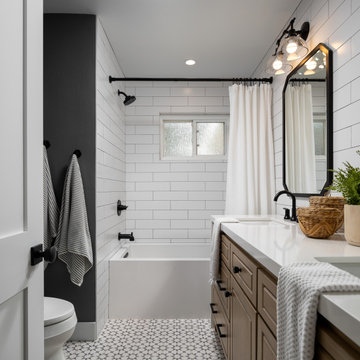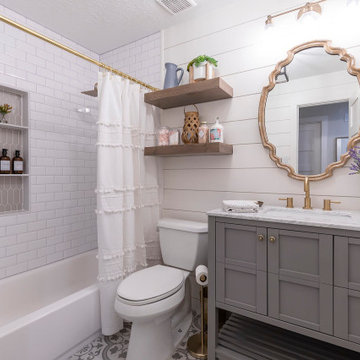White Bathroom Design Ideas with a Shower/Bathtub Combo
Refine by:
Budget
Sort by:Popular Today
61 - 80 of 20,675 photos
Item 1 of 3

What a transformation! Originally, this master bath featured a large deck tub which was tucked in to the corner where the new wet area currently lies. The tub was walled in on practically all sides, and controlled too much of the baths underutilized square footage. By taking the tub out of the deck and relocating it against the far wall, we now could use the space in front of the tub for a large walk-in shower, creating a wet area. In addition, this move allowed us to use the space that had previously housed the small shower as a designated makeup counter.

Bathroom Remodel in Dune Road, Bethany Beach DE - Bathroom with Light Gray Subway Wall Tiles
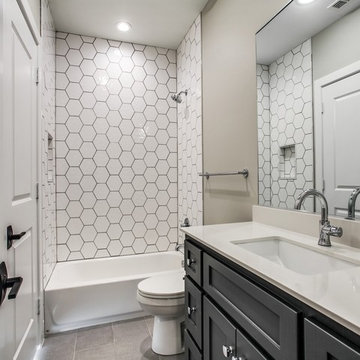
We help you make the right choices and get the results that your heart desires. Throughout the process of bathroom remodeling in Bellflower, we would keep an eye on the budget. After all, it’s your hard earned money! So, get in touch with us today and get the best services at the best prices!
Bathroom Remodeling in Bellflower, CA - http://progressivebuilders.la/

This 1914 family farmhouse was passed down from the original owners to their grandson and his young family. The original goal was to restore the old home to its former glory. However, when we started planning the remodel, we discovered the foundation needed to be replaced, the roof framing didn’t meet code, all the electrical, plumbing and mechanical would have to be removed, siding replaced, and much more. We quickly realized that instead of restoring the home, it would be more cost effective to deconstruct the home, recycle the materials, and build a replica of the old house using as much of the salvaged materials as we could.
The design of the new construction is greatly influenced by the old home with traditional craftsman design interiors. We worked with a deconstruction specialist to salvage the old-growth timber and reused or re-purposed many of the original materials. We moved the house back on the property, connecting it to the existing garage, and lowered the elevation of the home which made it more accessible to the existing grades. The new home includes 5-panel doors, columned archways, tall baseboards, reused wood for architectural highlights in the kitchen, a food-preservation room, exercise room, playful wallpaper in the guest bath and fun era-specific fixtures throughout.
White Bathroom Design Ideas with a Shower/Bathtub Combo
4



