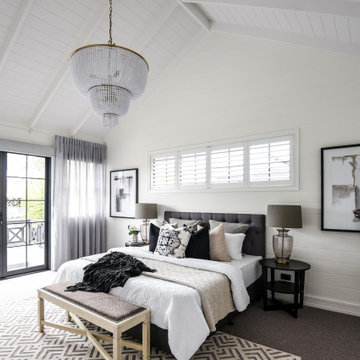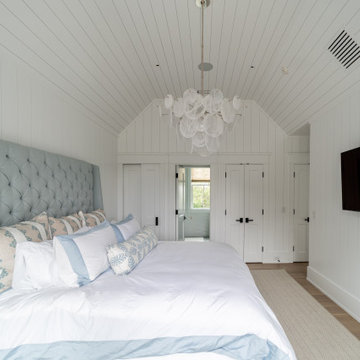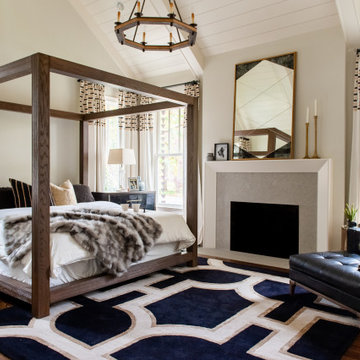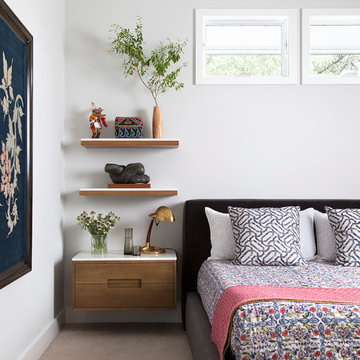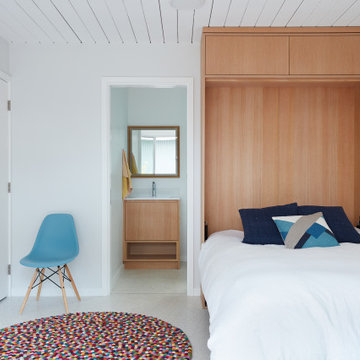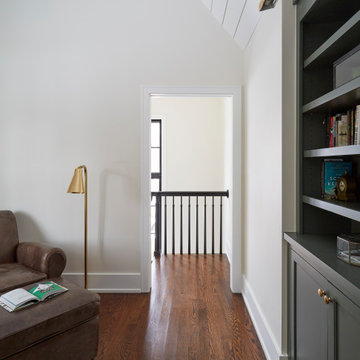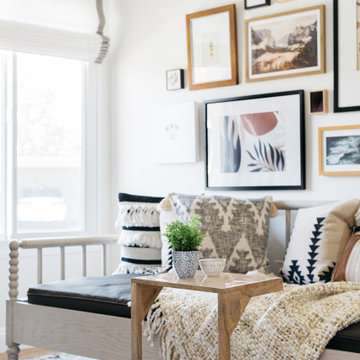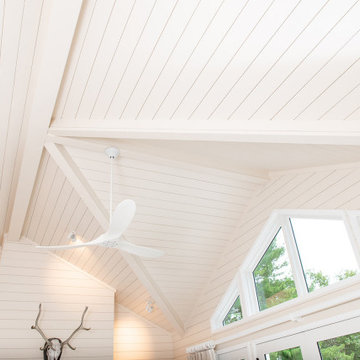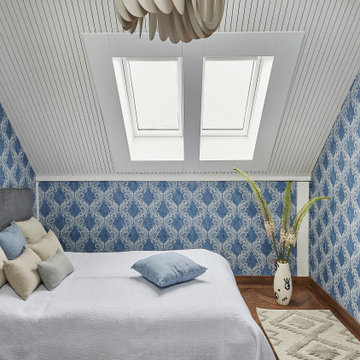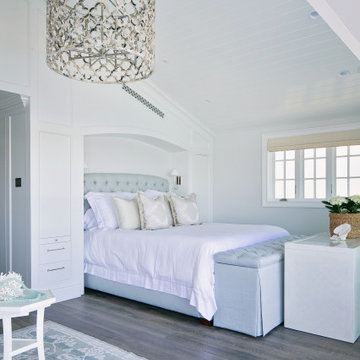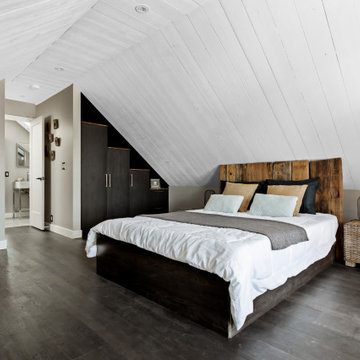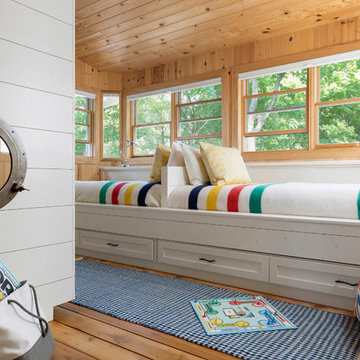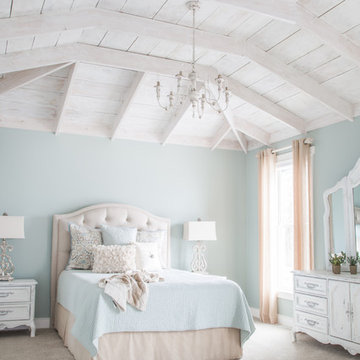White Bedroom Design Ideas with Timber
Refine by:
Budget
Sort by:Popular Today
41 - 60 of 250 photos
Item 1 of 3
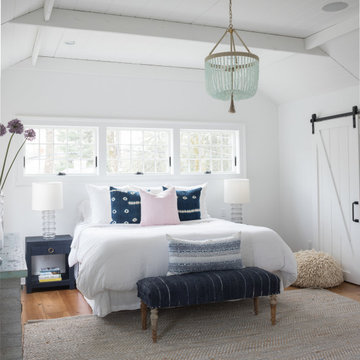
Sometimes what you’re looking for is right in your own backyard. This is what our Darien Reno Project homeowners decided as we launched into a full house renovation beginning in 2017. The project lasted about one year and took the home from 2700 to 4000 square feet.
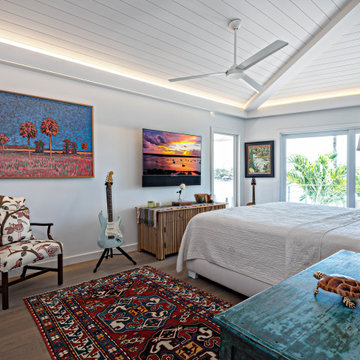
A comfortable eclectic master bedroom that features stained gray brown wood floors and shiplap wood ceilings. A linear valence box houses up and down led lighting and roll down black out shades. A beautiful water view through the enlarged window and sliding door brings the beautiful views and light into the room.
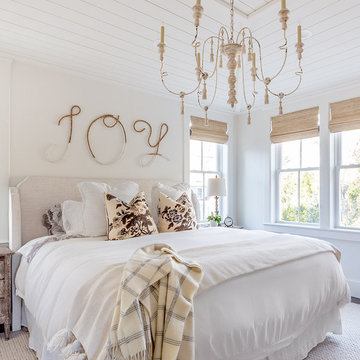
You don’t need to take a vacation anywhere with a sun-soaked master suite addition like this. So serene.
•
Whole Home Renovation + Addition, 1879 Built Home
Wellesley, MA
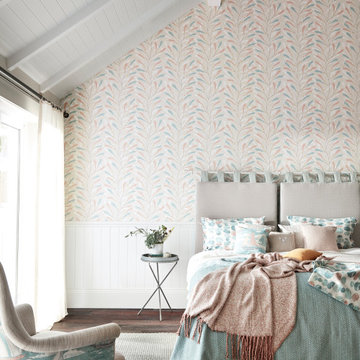
Coastal Bedroom Styled for Sanderson. Wallpaper & Fabrics Sanderson Port Issac. Photography by Andy Gore
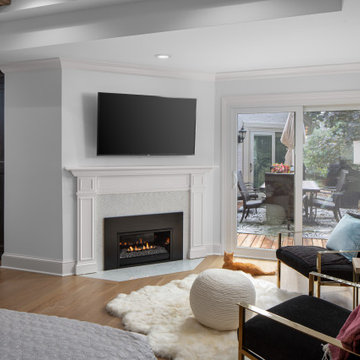
A stunning Bedroom with white walls and a wall of built-in cabinets for closest storage. The fireplace tile surround is a classic chevron pattern.
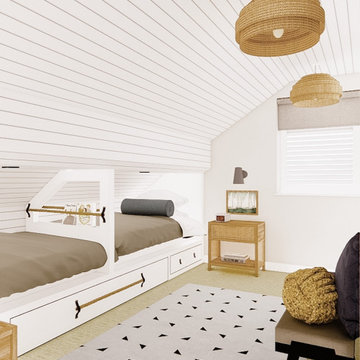
This attic room needed space for three little guests. We proposed two cosy bunks with a third pull-out trundle bed and lots of storage for all of those sleepover essentials!
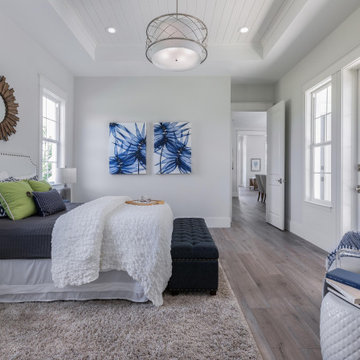
Ground Floor Master Bedroom with Backyard & Pool Courtyard walkout. Large bright downstairs master bedroom features high ceilings with architectural details, expansive windows for lots of natural light and soft coastal palette. Attached large Master Bath Spa Retreat.
White Bedroom Design Ideas with Timber
3
