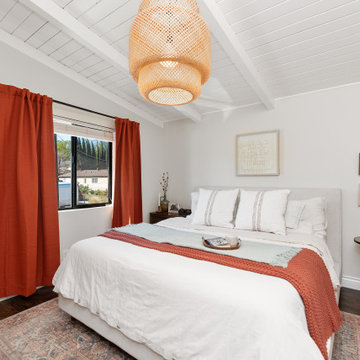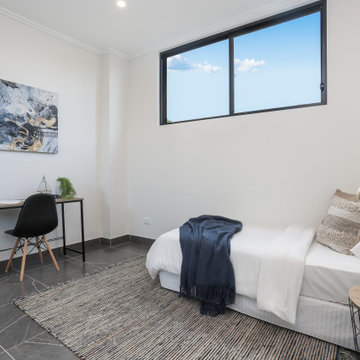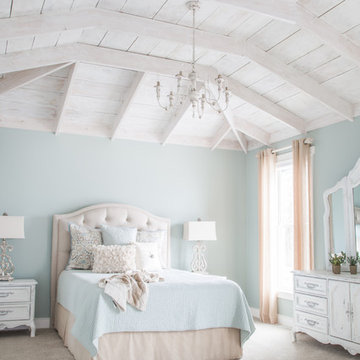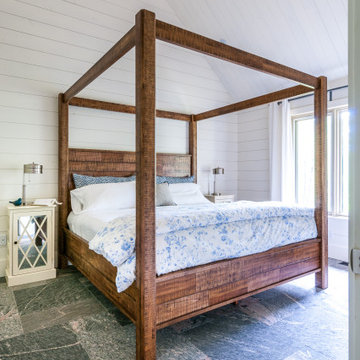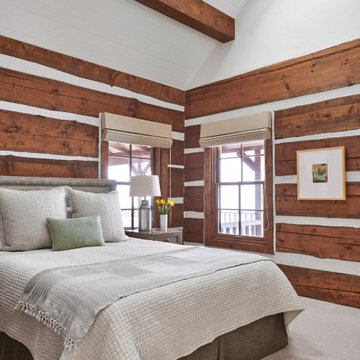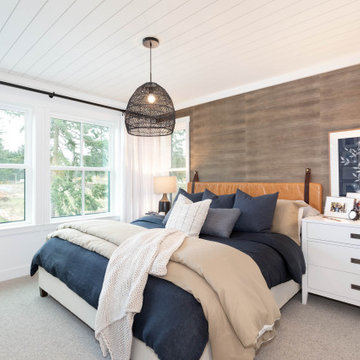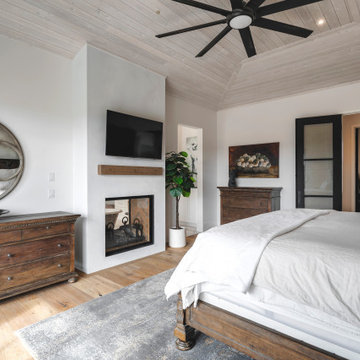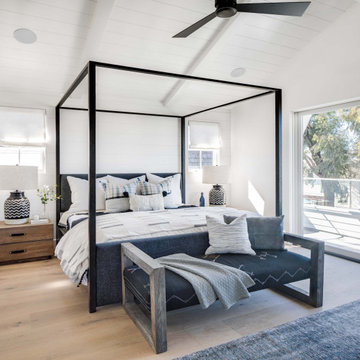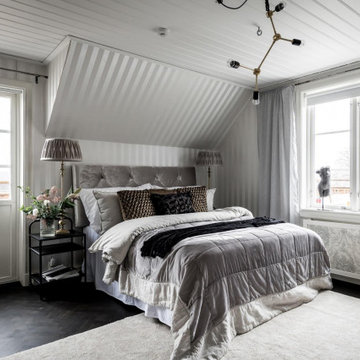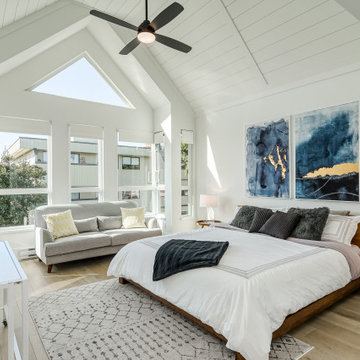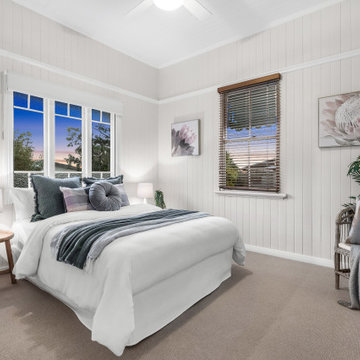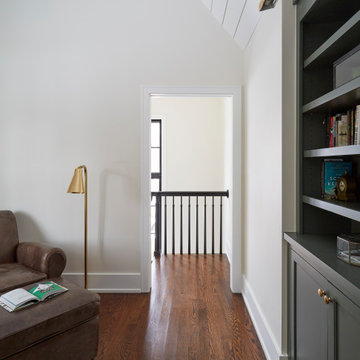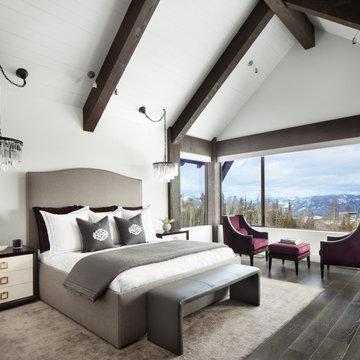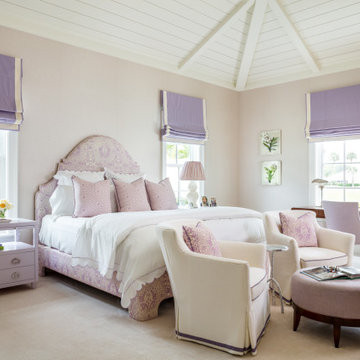White Bedroom Design Ideas with Timber
Refine by:
Budget
Sort by:Popular Today
121 - 140 of 250 photos
Item 1 of 3
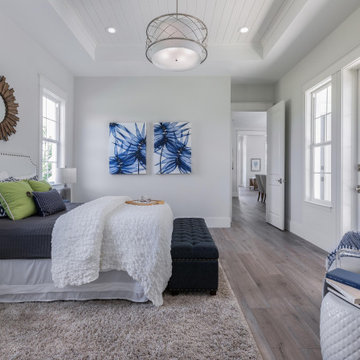
Ground Floor Master Bedroom with Backyard & Pool Courtyard walkout. Large bright downstairs master bedroom features high ceilings with architectural details, expansive windows for lots of natural light and soft coastal palette. Attached large Master Bath Spa Retreat.
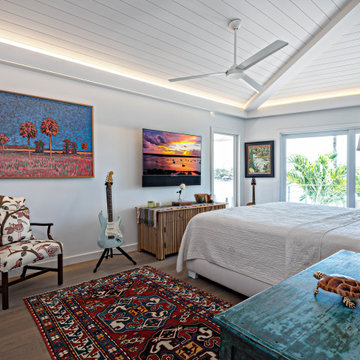
A comfortable eclectic master bedroom that features stained gray brown wood floors and shiplap wood ceilings. A linear valence box houses up and down led lighting and roll down black out shades. A beautiful water view through the enlarged window and sliding door brings the beautiful views and light into the room.
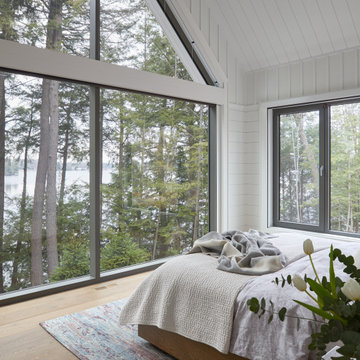
Bright and spacious bedroom with shiplap panelled walls, large windows overlooking the lake, comfortable and cozy furnishings, and hints of soft purple throughout.
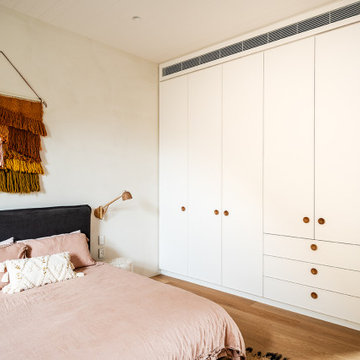
A contemporary holiday home located on Victoria's Mornington Peninsula featuring rammed earth walls, timber lined ceilings and flagstone floors. This home incorporates strong, natural elements and the joinery throughout features custom, stained oak timber cabinetry and natural limestone benchtops. With a nod to the mid century modern era and a balance of natural, warm elements this home displays a uniquely Australian design style. This home is a cocoon like sanctuary for rejuvenation and relaxation with all the modern conveniences one could wish for thoughtfully integrated.
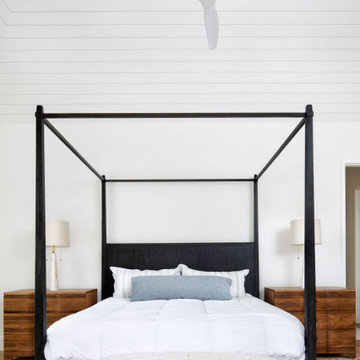
The master bedroom with its tall vaulted ceiling, sleek detailing, and minimal fixtures combines traditional aesthetics with modern elegance.
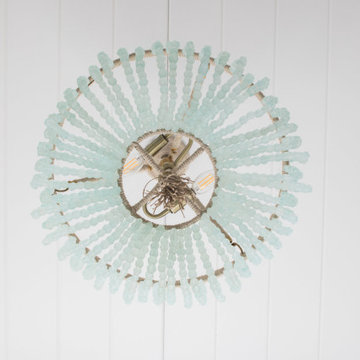
Sometimes what you’re looking for is right in your own backyard. This is what our Darien Reno Project homeowners decided as we launched into a full house renovation beginning in 2017. The project lasted about one year and took the home from 2700 to 4000 square feet.
White Bedroom Design Ideas with Timber
7
