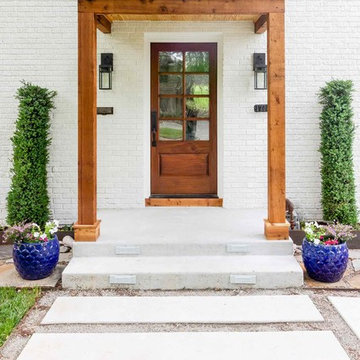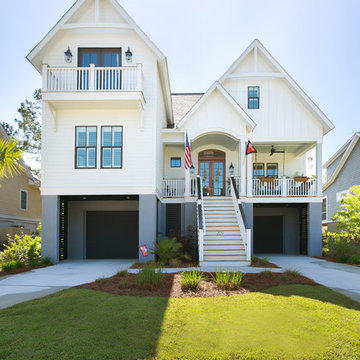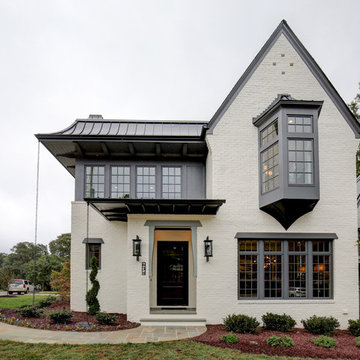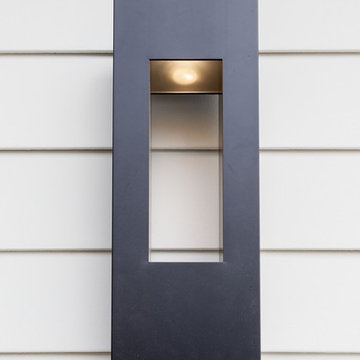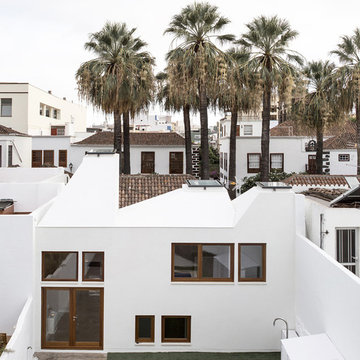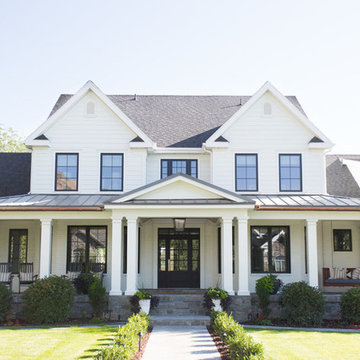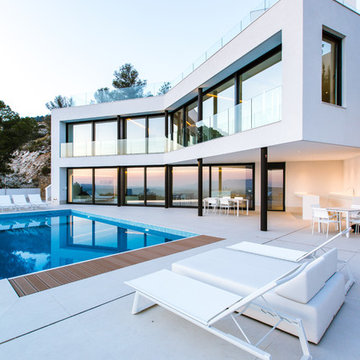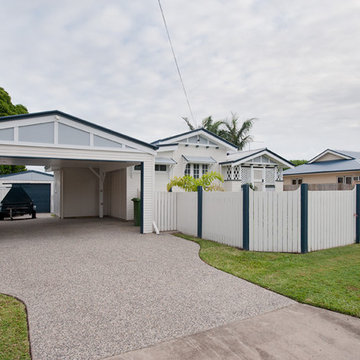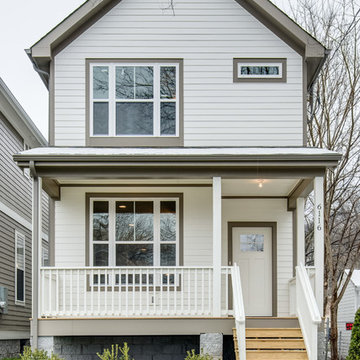White Exterior Design Ideas
Refine by:
Budget
Sort by:Popular Today
21 - 40 of 4,484 photos
Item 1 of 3

MOSAIC Design + Build recently completed the construction of a custom designed new home. The completed project is a magnificent home that uses the entire site wisely and meets every need of the clients and their family. We believe in a high level of service and pay close attention to even the smallest of details. Consider MOSAIC Design + Build for your new home project.
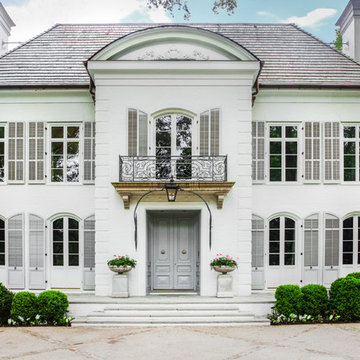
Custom french doors welcome guests to this European influenced eclectic home with balcony and iron railings. The double chimneys, arch-topped dormer, oval window, and flared eaves are a nod to the French influence. A raised arched pediment with detailed relief formalizes the access to the home. Bleached Mahogany shutters embellish the windows.
Planters-Elegant Earth
Iron work-John Argroves, Memphis
Steps: Blue ice sandstone
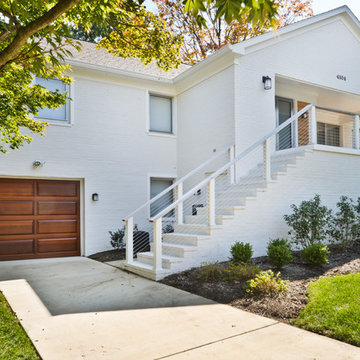
For this couple, planning to move back to their rambler home in Arlington after living overseas for few years, they were ready to get rid of clutter, clean up their grown-up kids’ boxes, and transform their home into their dream home for their golden years.
The old home included a box-like 8 feet x 10 feet kitchen, no family room, three small bedrooms and two back to back small bathrooms. The laundry room was located in a small dark space of the unfinished basement.
This home is located in a cul-de-sac, on an uphill lot, of a very secluded neighborhood with lots of new homes just being built around them.
The couple consulted an architectural firm in past but never were satisfied with the final plans. They approached Michael Nash Custom Kitchens hoping for fresh ideas.
The backyard and side yard are wooded and the existing structure was too close to building restriction lines. We developed design plans and applied for special permits to achieve our client’s goals.
The remodel includes a family room, sunroom, breakfast area, home office, large master bedroom suite, large walk-in closet, main level laundry room, lots of windows, front porch, back deck, and most important than all an elevator from lower to upper level given them and their close relative a necessary easier access.
The new plan added extra dimensions to this rambler on all four sides. Starting from the front, we excavated to allow a first level entrance, storage, and elevator room. Building just above it, is a 12 feet x 30 feet covered porch with a leading brick staircase. A contemporary cedar rail with horizontal stainless steel cable rail system on both the front porch and the back deck sets off this project from any others in area. A new foyer with double frosted stainless-steel door was added which contains the elevator.
The garage door was widened and a solid cedar door was installed to compliment the cedar siding.
The left side of this rambler was excavated to allow a storage off the garage and extension of one of the old bedrooms to be converted to a large master bedroom suite, master bathroom suite and walk-in closet.
We installed matching brick for a seam-less exterior look.
The entire house was furnished with new Italian imported highly custom stainless-steel windows and doors. We removed several brick and block structure walls to put doors and floor to ceiling windows.
A full walk in shower with barn style frameless glass doors, double vanities covered with selective stone, floor to ceiling porcelain tile make the master bathroom highly accessible.
The other two bedrooms were reconfigured with new closets, wider doorways, new wood floors and wider windows. Just outside of the bedroom, a new laundry room closet was a major upgrade.
A second HVAC system was added in the attic for all new areas.
The back side of the master bedroom was covered with floor to ceiling windows and a door to step into a new deck covered in trex and cable railing. This addition provides a view to wooded area of the home.
By excavating and leveling the backyard, we constructed a two story 15’x 40’ addition that provided the tall ceiling for the family room just adjacent to new deck, a breakfast area a few steps away from the remodeled kitchen. Upscale stainless-steel appliances, floor to ceiling white custom cabinetry and quartz counter top, and fun lighting improved this back section of the house with its increased lighting and available work space. Just below this addition, there is extra space for exercise and storage room. This room has a pair of sliding doors allowing more light inside.
The right elevation has a trapezoid shape addition with floor to ceiling windows and space used as a sunroom/in-home office. Wide plank wood floors were installed throughout the main level for continuity.
The hall bathroom was gutted and expanded to allow a new soaking tub and large vanity. The basement half bathroom was converted to a full bathroom, new flooring and lighting in the entire basement changed the purpose of the basement for entertainment and spending time with grandkids.
Off white and soft tone were used inside and out as the color schemes to make this rambler spacious and illuminated.
Final grade and landscaping, by adding a few trees, trimming the old cherry and walnut trees in backyard, saddling the yard, and a new concrete driveway and walkway made this home a unique and charming gem in the neighborhood.
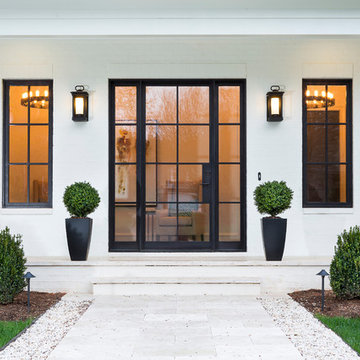
Our team partnered with homeowners who were looking to curate a modern exterior look, complete with dark steel windows and doors that offered an eye-catching contrast to the white exterior.
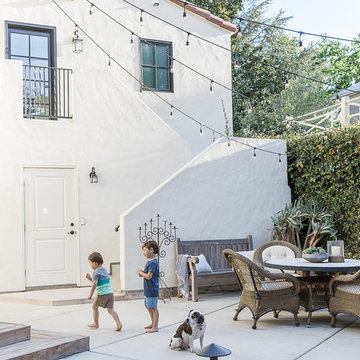
Backyard of Spanish house made into an outdoor living space with hanging lights, a raised vegetable garden, and outdoor seating.
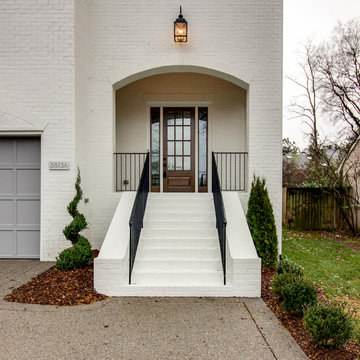
Brick, Siding, Fascia, and Vents
Manufacturer:Sherwin Williams
Color No.:SW 6203
Color Name.:Spare White
Garage Doors
Manufacturer:Sherwin Williams
Color No.:SW 7067
Color Name.:Cityscape
Railings
Manufacturer:Sherwin Williams
Color No.:SW 7069
Color Name.:Iron Ore
Exterior Doors
Manufacturer:Sherwin Williams
Color No.:SW 3026
Color Name.:King’s Canyon
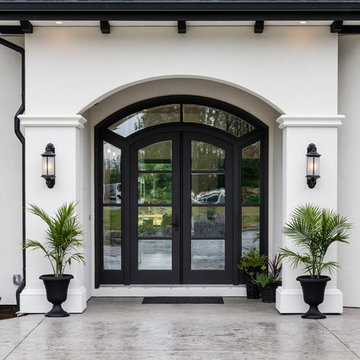
This "Palatial Villa" is an architectural statement, amidst a sprawling country setting. An elegant, modern revival of the Spanish Tudor style, the high-contrast white stucco and black details pop against the natural backdrop.
Round and segmental arches lend an air of European antiquity, and fenestrations are placed providently, to capture picturesque views for the occupants. Massive glass sliding doors and modern high-performance, low-e windows, bathe the interior with natural light and at the same time increase efficiency, with the highest-rated air-leakage and water-penetration resistance.
Inside, the lofty ceilings, rustic beam detailing, and wide-open floor-plan inspire a vast feel. Patterned repetition of dark wood and iron elements unify the interior design, creating a dynamic contrast with the white, plaster faux-finish walls.
A high-efficiency furnace, heat pump, heated floors, and Control 4 automated environmental controls ensure occupant comfort and safety. The kitchen, wine cellar, and adjoining great room flow naturally into an outdoor entertainment area. A private gym and his-and-hers offices round out a long list of luxury amenities.
With thoughtful design and the highest quality craftsmanship in every detail, Palatial Villa stands out as a gleaming jewel, set amongst charming countryside environs.
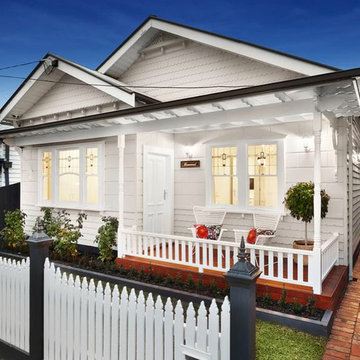
This Californian Bungalow in Melbourne's inner west underwent a serious makeover inside and out. Uninhabitable when purchased, the new owners spent two years transforming this house with a stunning final result.
Hello Colour developed an exterior colour scheme for this home. The scheme, designed to show off the beautiful period details, included a contemporary green grey facade with crisp black and white detailing. J'adore!
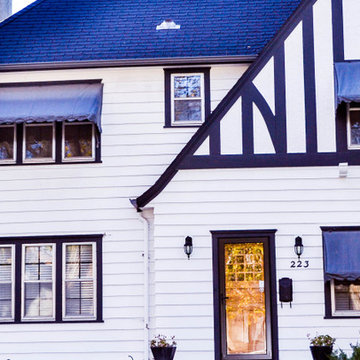
This River Heights home was a slight variation on a traditional look, painting grey where brown once was. We employed the help of Flood Solid Stain products to help give the wood siding and fancy trim elements some new life after many years of wear.
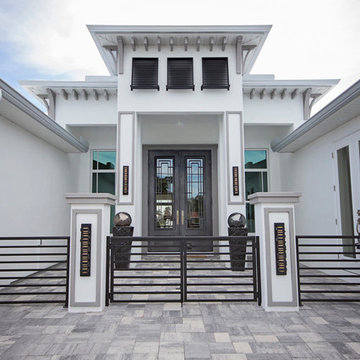
These large iron rod doors allow this home to make a statement before even entering! The high ceiling of the entry way and guard gates are amazing modern features of this entrance!
White Exterior Design Ideas
2
