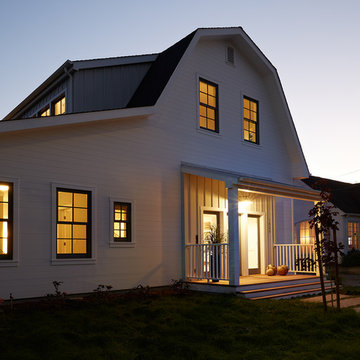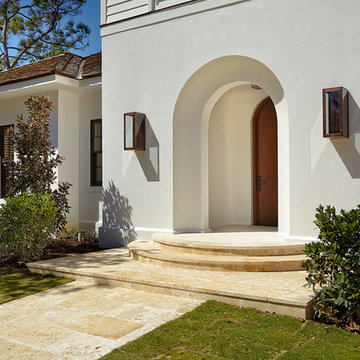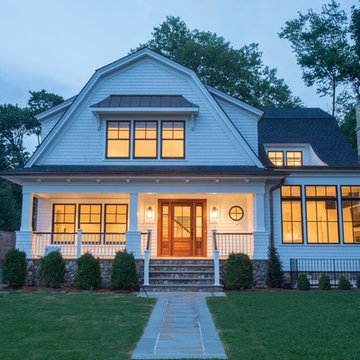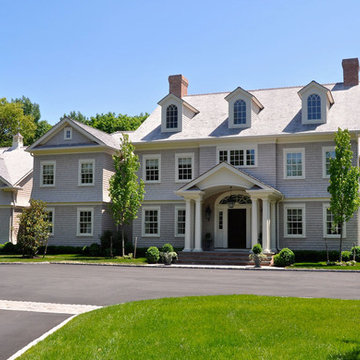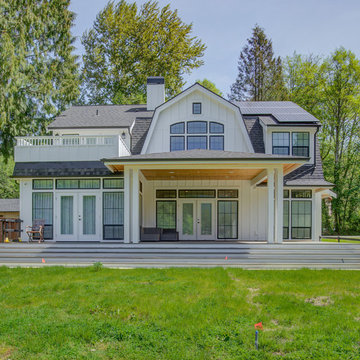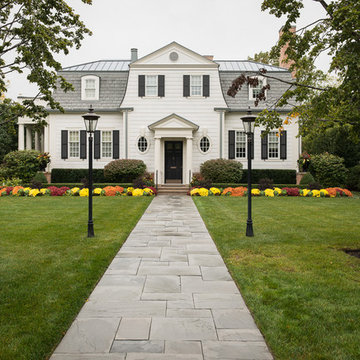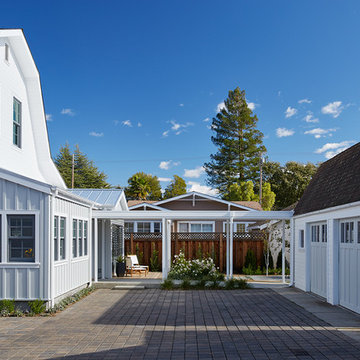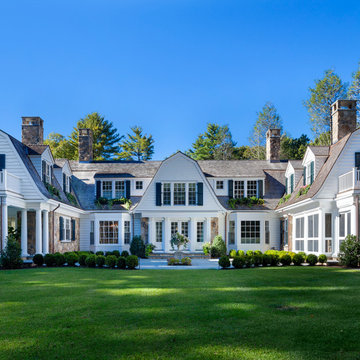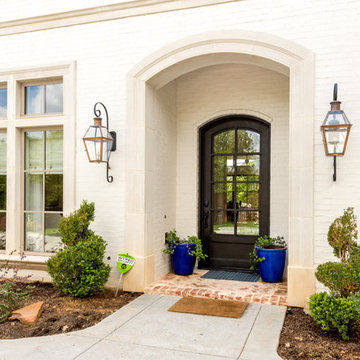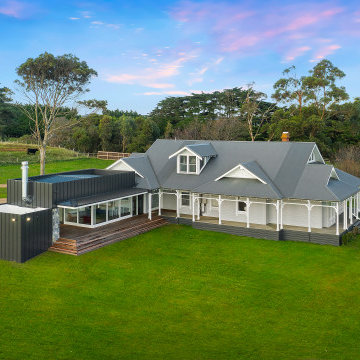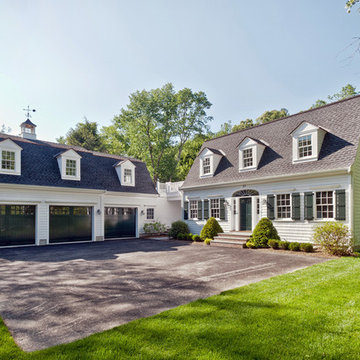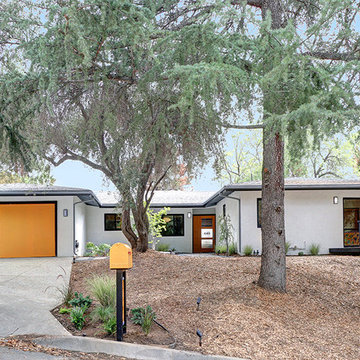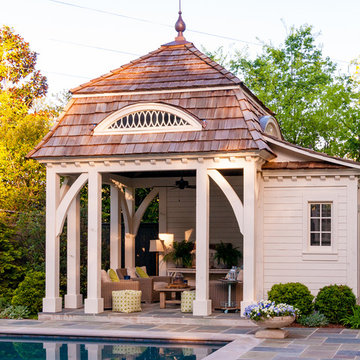White Exterior Design Ideas with a Gambrel Roof
Refine by:
Budget
Sort by:Popular Today
101 - 120 of 749 photos
Item 1 of 3
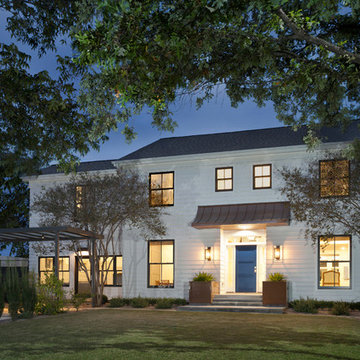
Front exterior of the house after the renovation.
Construction by RisherMartin Fine Homes
Interior Design by Alison Mountain Interior Design
Landscape by David Wilson Garden Design
Photography by Andrea Calo
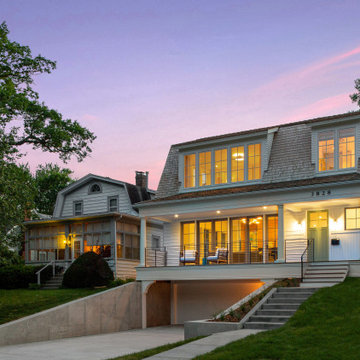
This new, custom home is designed to blend into the existing “Cottage City” neighborhood in Linden Hills. To accomplish this, we incorporated the “Gambrel” roof form, which is a barn-shaped roof that reduces the scale of a 2-story home to appear as a story-and-a-half. With a Gambrel home existing on either side, this is the New Gambrel on the Block.
This home has a traditional--yet fresh--design. The columns, located on the front porch, are of the Ionic Classical Order, with authentic proportions incorporated. Next to the columns is a light, modern, metal railing that stands in counterpoint to the home’s classic frame. This balance of traditional and fresh design is found throughout the home.
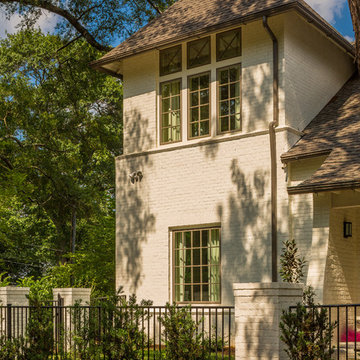
On this site, an existing house was torn down and replaced with a beautiful new wood-framed brick house to take full advantage of a corner lot located in a walkable, 1920’s Atlanta neighborhood. The new residence has four bedrooms and four baths in the main house with an additional flexible bedroom space over the garage. The tower element of the design features an entry with the master bedroom above. The idea of the tower was to catch a glimpse of a nearby park and architecturally address the corner lot. Integrity® Casement, Awning and Double Hung Windows were the preferred choice—the windows’ design and style were historically correct and provided the energy efficiency, sustainability and low-maintenance the architect required.

New home for a blended family of six in a beach town. This 2 story home with attic has curved gabrel roofs with straight sloped returns at the lower corners of the roof. This photo also shows an awning detail above two windows at the side of the home. The simple awning has a brown metal roof, open white rafters, and simple straight brackets. Light arctic white exterior siding with white trim, white windows, white gutters, white downspout, and tan roof create a fresh, clean, updated coastal color pallet. It feels very coastal yet still sophisticated.
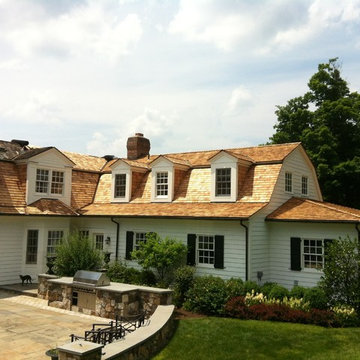
Cedar roofs when installed over cedar breather should only be hand nailed . Nail guns tend to compress the cedar breather and hinder it's function of letting the underside of the cedar roof breath . When installed within 15 mile of the ocean , Stainless steel nail should always be used . Also 1/4' spacing is a must . Always install using , http://www.cedarbureau.org/installation-and-maintenance/ , The Cedar Bureau as your guide .
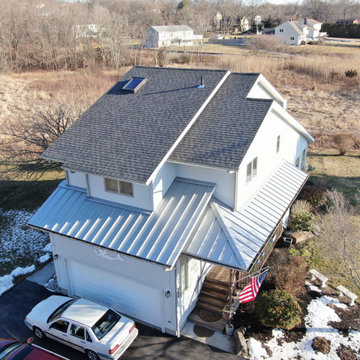
Hybrid Architectural Asphalt and Standing Seam metal installation on this quaint Connecticut coastal residence. The primary roof is a CertainTeed Landmark Pro Full System consisting of pewterwood architectural asphalt shingles and CertainTeed WinterGuard Ice and Water shield underlayment. The standing seam metal is .032 Englert pre-weathered Galvalume.
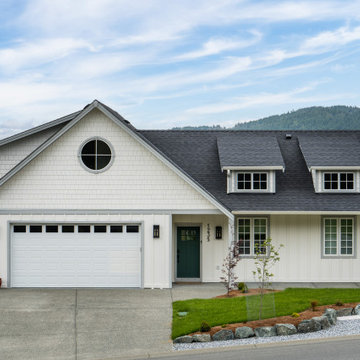
Traditional-style mountain top custom home with a combination of board and batten and shake siding. Grilled white windows.
White Exterior Design Ideas with a Gambrel Roof
6
