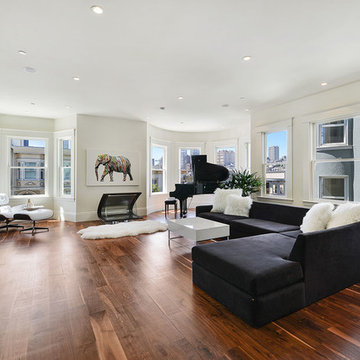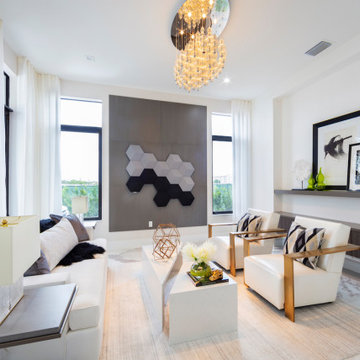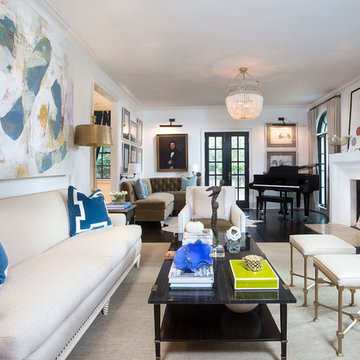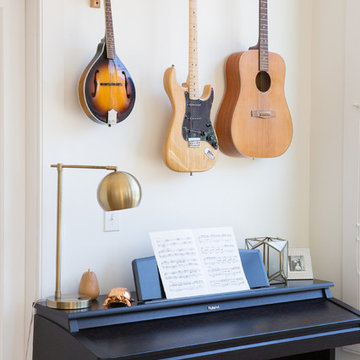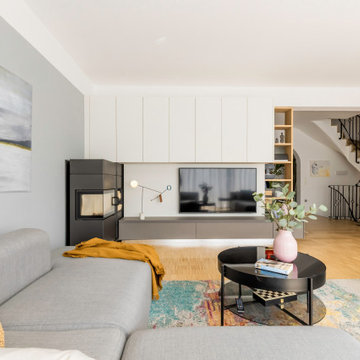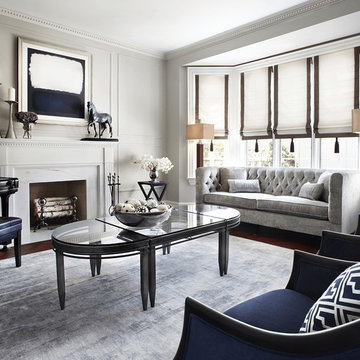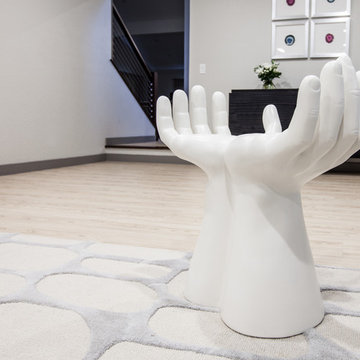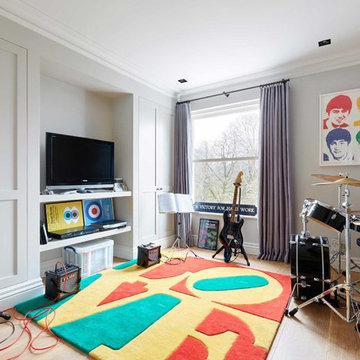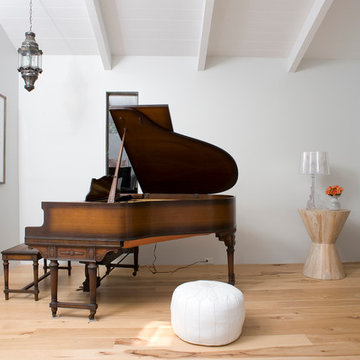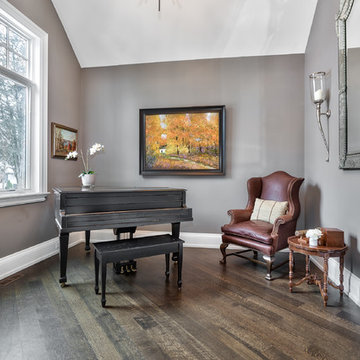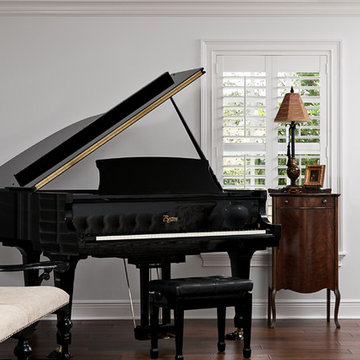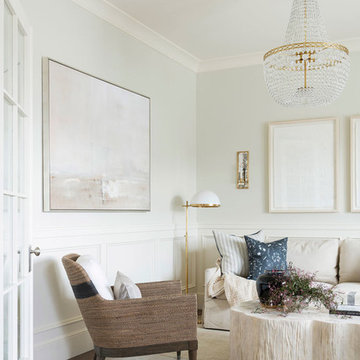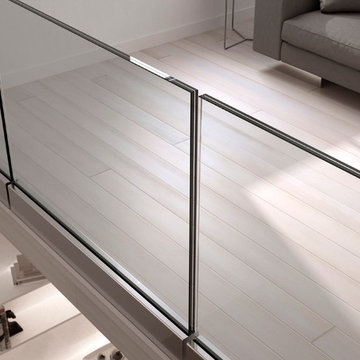White Family Room Design Photos with a Music Area
Refine by:
Budget
Sort by:Popular Today
121 - 140 of 528 photos
Item 1 of 3
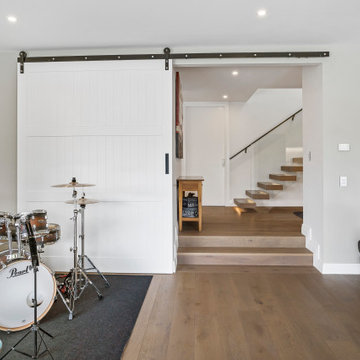
Inspired by both French Provincial combined with a sense of Country living has been reflected in the forms, materiality and decor.
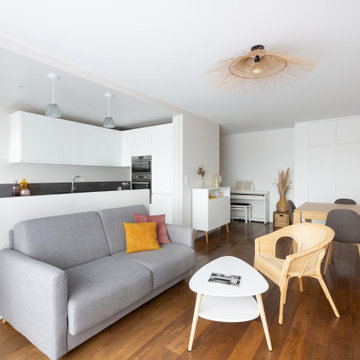
Rénovation complète d'un appartement 3 pièces de 80m² dans Paris.
Agrandissement de la pièce de vie Séjour Cuisiné Entrée par la création de nouveaux volumes.
Un grand bloc cube de couleur beige (murs et plafond) regroupe la cuisine, et les placards de l'entrée.
Le parquet au sol a été rénové, murs et plafond refaits à neuf montrent l'harmonie de cette vaste pièce.
Une ambiance Bohème chic contemporain prend forme dans cette pièce et tout l'appartement.
Agencement de placards fondus dans la couleur blanche des murs.
L'agence a une mission clés en main: rénovation complète du bien par l'agencement, les travaux, mais également par tout l'agencement mobilier décoration.

In this project we transformed a traditional style house into a modern, funky, and colorful home. By using different colors and patterns, mixing textures, and using unique design elements, these spaces portray a fun family lifestyle.
Photo Credit: Bob Fortner
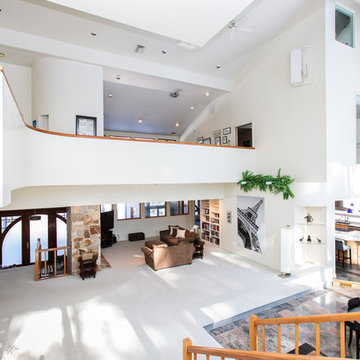
The impressive design of this modern home is highlighted by soaring ceilings united with expansive glass walls. Dual floating stair cases flank the open gallery, dining and living rooms creating a sprawling, social space for friends and family to linger. A stunning Weston Kitchen's renovation with a sleek design, double ovens, gas range, and a Sub Zero refrigerator is ideal for entertaining and makes the day-to-day effortless. A first floor guest room with separate entrance is perfect for in-laws or an au pair. Two additional bedrooms share a bath. An indulgent master suite includes a renovated bath, balcony,and access to a home office. This house has something for everyone including two projection televisions, a music studio, wine cellar, game room, and a family room with fireplace and built-in bar. A graceful counterpoint to this dynamic home is the the lush backyard. When viewed through stunning floor to ceiling windows, the landscape provides a beautiful and ever-changing backdrop. http://165conantroad.com/
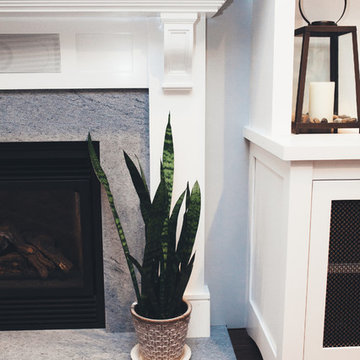
Mission style AV built in Bookcase wall and Fireplace surround. Inset wire grille doors, arched foot rails, hand scraped wood floors and soapstone fireplace hearth and surround. Photo by: Leney Breeden
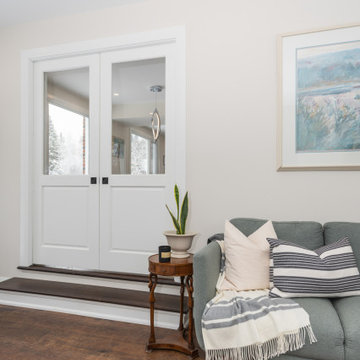
This beautiful sunken family room provides a bright and cozy space to play and enjoy piano.
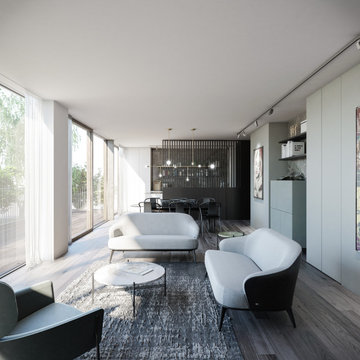
grande area giorno, vista dalla zona salotto verso cucina.
Grandi vetrate sul terrazzo allestito a verde, pavimento in parquet scuro. Cucina separata dalla zona giorno con vetrata rivestita da listelli in legno verticali e grande porta scorrevole.
White Family Room Design Photos with a Music Area
7
