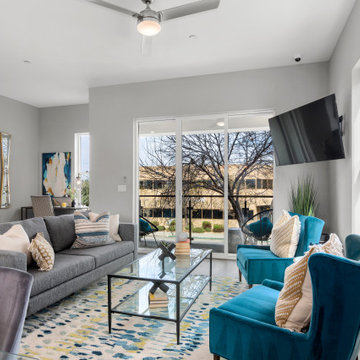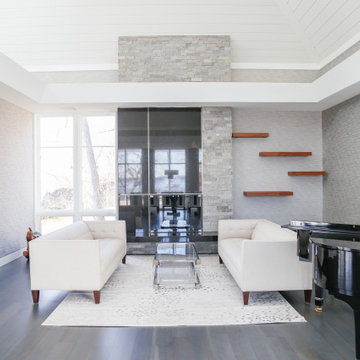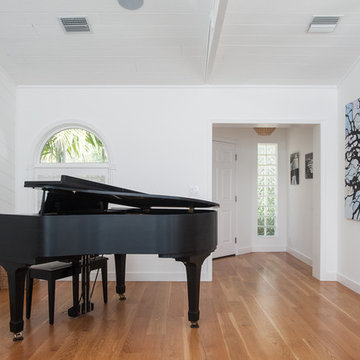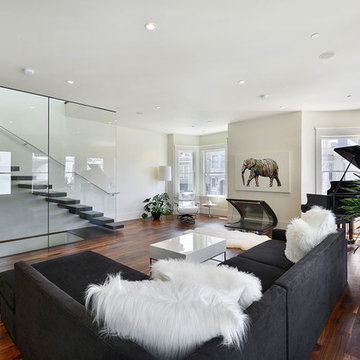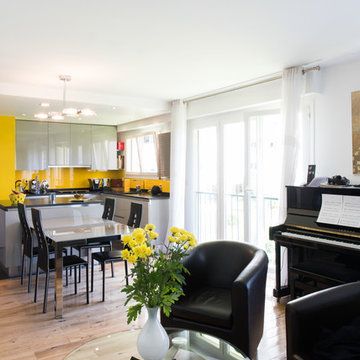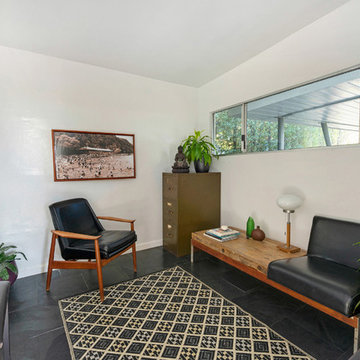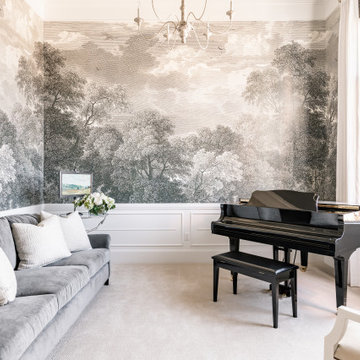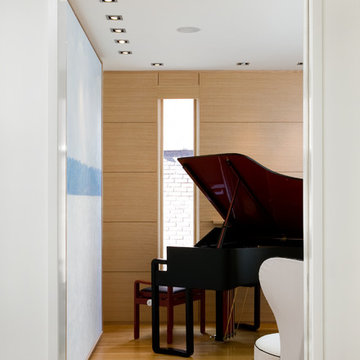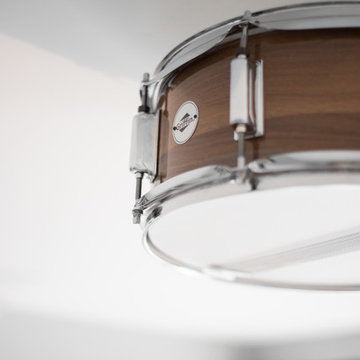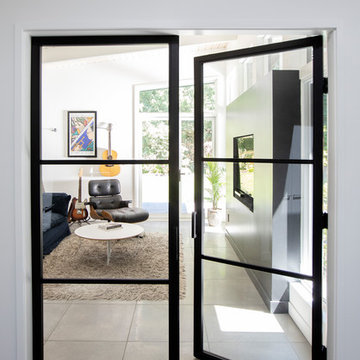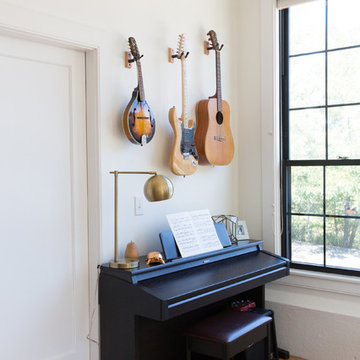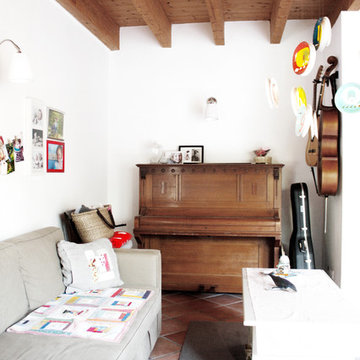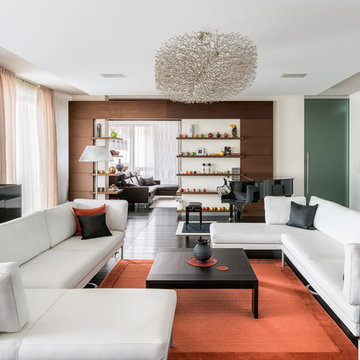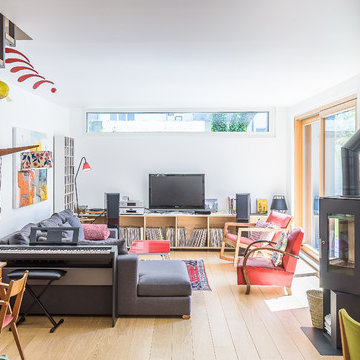White Family Room Design Photos with a Music Area
Refine by:
Budget
Sort by:Popular Today
161 - 180 of 529 photos
Item 1 of 3
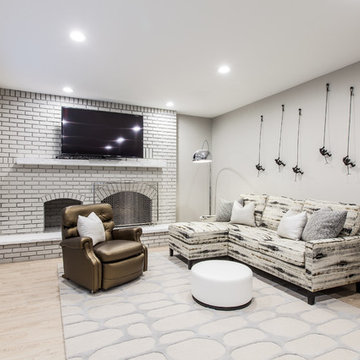
The back living room brings bold fabrics into an otherwise neutralized space with comfort and small scale.
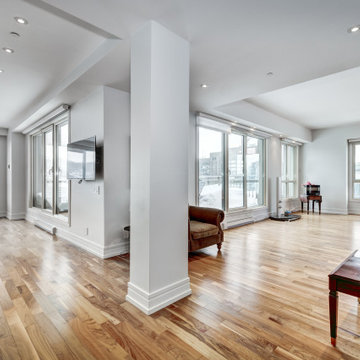
Acacia Natural Smooth 3 5/8" wide solid hardwood to rejuvenate and refresh any interior, featuring a rare 3 5/8" plank size and Acacia's well-known color variation of brown and yellow tones in a smooth finish
Constructed of solid Acacia with a Janka Hardness Rating of 1750, expertly kiln dried and sealed to achieve equilibrium moisture content, and pre-finished with 10 coats of UV Lacquer for wear protection and scratch resistance
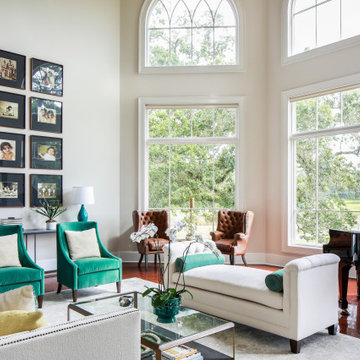
At every turn in their house, the homeowners wanted unique finishes and features to catch your eye. Every room has its own sense of scale and proportion with a material palette that accentuates it and at the same time allows it to blend with the rest as one composition. This can be seen in the 25’ tall living room with its Coronado stone clad fireplace, in the round dining room with its domed painted ceiling that looks onto the feature oak tree, and in the kitchen/keeping room with its blend of art stone walls, natural wood stained cabinets and beams. To top it off, is a man cave with a unique bar area and an illuminating countertop of “Caesarstone Concetto Brown Agate” back-lit with LED lighting. From an energy savings standpoint, LED lighting is used throughout, and a solar panel system is installed on much of the south facing roof that supplements the home’s energy consumption. All in all this home exceeds the owners’ desires and expectations for their dream home.
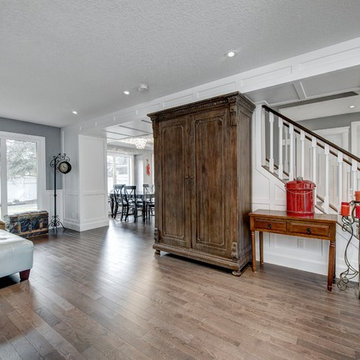
Craftsman open plan family room concept with, front entry & oak and mdf staircase.
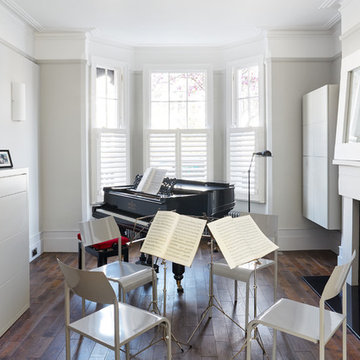
Photo Credit: Andy Beasley
A serene space to relax and practice. This time going for a more neutral calming feel to the space. Freestanding furniture allows for more flexibility in a room that may change use. Plantation shutters, a nod to the original style and feel. Wall lights in a subtle white seem invisible but create visual interest.
Fireplace in limestone with black polished hearth and green tiles. Two wall hung joinery units sit either side of the fireplace as a unique storage system.
A silver painted architrave on opening between sitting room and Music room is a great feature, that highlights the intricate nature of the architraves. A bold statement, but the end product is lovely.
A wall hung joinery piece allows the space to still feel light as the unit doesn’t touch the floor. This is good for cleaning, and also is a great feature if you aren’t looking to hide away the joinery.
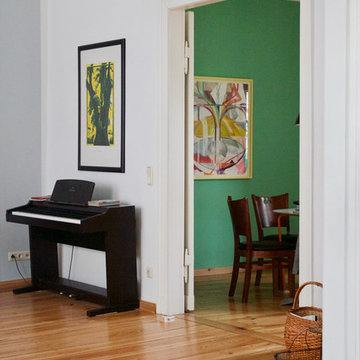
Durchblick vom Wohn- ins Esszimmer. Die wundervollen Original-Flügeltüren verbinden oder schließen aus.
White Family Room Design Photos with a Music Area
9
