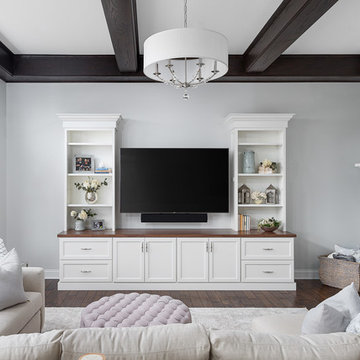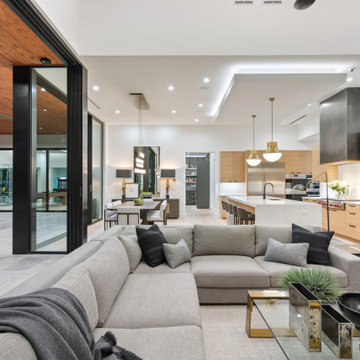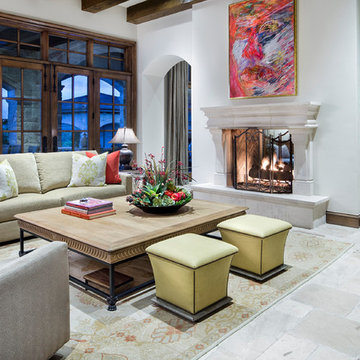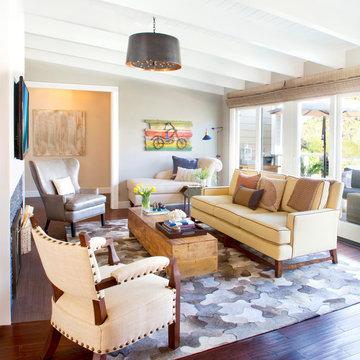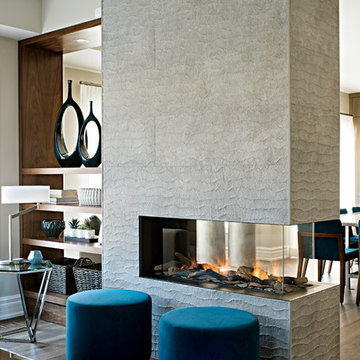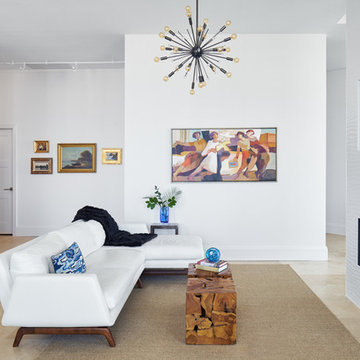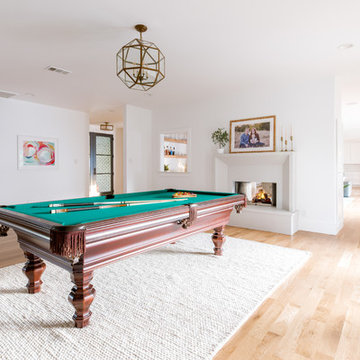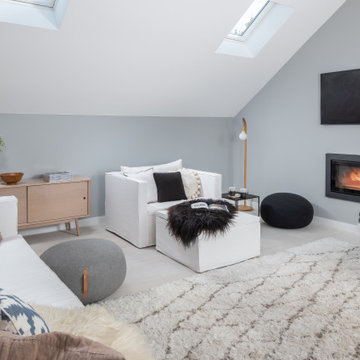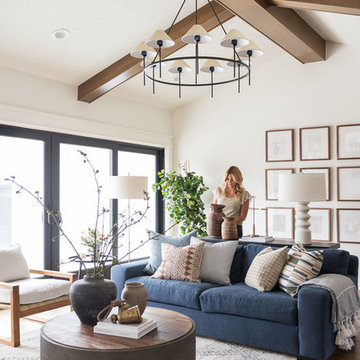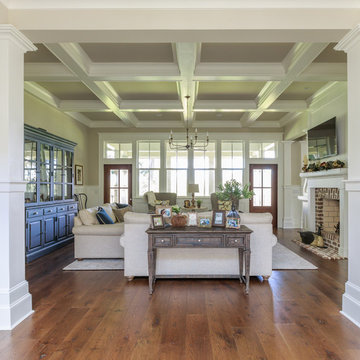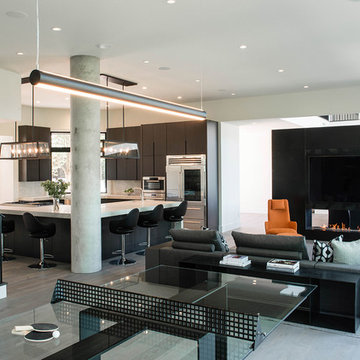White Family Room Design Photos with a Two-sided Fireplace
Refine by:
Budget
Sort by:Popular Today
41 - 60 of 507 photos
Item 1 of 3

Completely remodeled beach house with an open floor plan, beautiful light wood floors and an amazing view of the water. After walking through the entry with the open living room on the right you enter the expanse with the sitting room at the left and the family room to the right. The original double sided fireplace is updated by removing the interior walls and adding a white on white shiplap and brick combination separated by a custom wood mantle the wraps completely around.
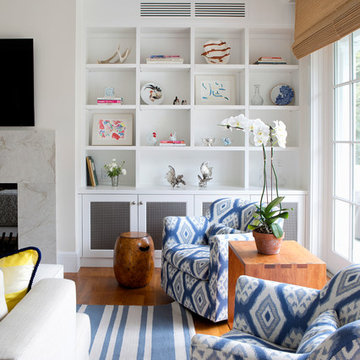
The built-in shelving echoes the grid of the glass-paned doors leading to the outside dining area and pool.

Detail, detail, and more detail. This beautiful, custom home was the dream and design of it's owner. She flawlessly, planned every single detail, and Arnett Construction delivered. The range hood matches the pass through. The great room, is a place where the family can live and grow for years to come. The master ceiling, is in itself, a work of art. Every single detail was a wish of the owner and Travis Arnett made it his mission to deliver. He made this dream come true for them, he can make yours come through as well.
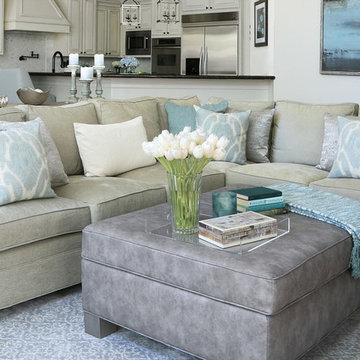
This Family Room was made with family in mind. The sectional is in a tan crypton very durable fabric. Blue upholstered chairs in a teflon finish from Duralee. A faux leather ottoman and stain master carpet rug all provide peace of mind with this family. A very kid friendly space that the whole family can enjoy. Wall Color Benjamin Moore Classic Gray OC-23.
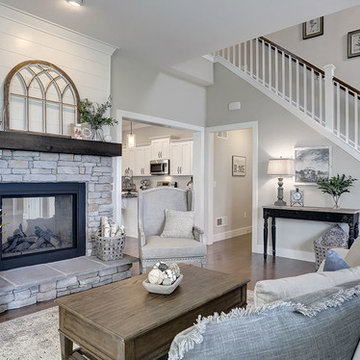
This 2-story Arts & Crafts style home first-floor owner’s suite includes a welcoming front porch and a 2-car rear entry garage. Lofty 10’ ceilings grace the first floor where hardwood flooring flows from the foyer to the great room, hearth room, and kitchen. The great room and hearth room share a see-through gas fireplace with floor-to-ceiling stone surround and built-in bookshelf in the hearth room and in the great room, stone surround to the mantel with stylish shiplap above. The open kitchen features attractive cabinetry with crown molding, Hanstone countertops with tile backsplash, and stainless steel appliances. An elegant tray ceiling adorns the spacious owner’s bedroom. The owner’s bathroom features a tray ceiling, double bowl vanity, tile shower, an expansive closet, and two linen closets. The 2nd floor boasts 2 additional bedrooms, a full bathroom, and a loft.

Step down family room looking out to a wooded lot, what a view! Cathedral ceiling with natural wood beams, floating shelves, built-ins and a two-sided stone fireplace. Added touch of shiplap for the tv mount, absolutely stunning!
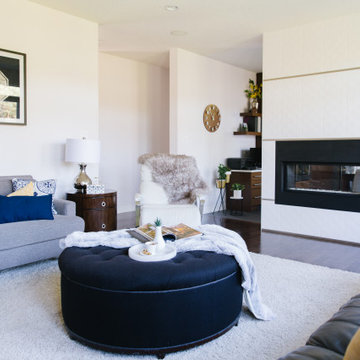
Clients wanted a space that was cozy and functional for their family. They wanted a divide between the family room and kitchen and enough seating for family and friends. To do so we deigned a two- way fireplace as an architectural divide, still leaving the room open and functionally flowing. We designed a long custom couch apt for the entire family. The custom ottoman was chosen with scale and comfort in mind. The custom media bench was built using the same tiger wood from the kitchen to create that cohesive, connected feeling through the two areas. Using Grays and whites with pops of blue allows for that inviting and warm feeling.
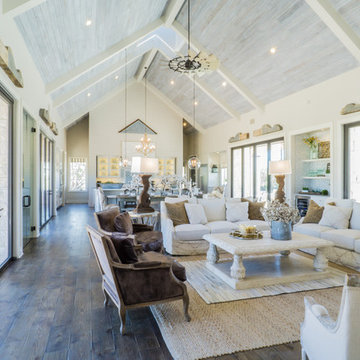
The Vineyard Farmhouse in the Peninsula at Rough Hollow. This 2017 Greater Austin Parade Home was designed and built by Jenkins Custom Homes. Cedar Siding and the Pine for the soffits and ceilings was provided by TimberTown.
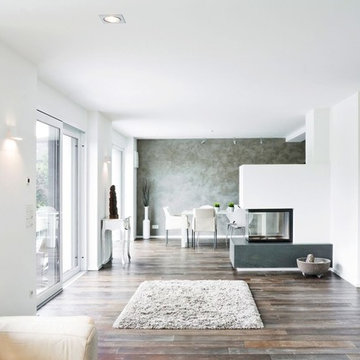
Der Innenraum des 275 m2 große Reihenhaus ist durch und durch modern und zeitgemäß gestaltet. Viel Weiß, warme Holzböden und eine reduzierte, aber gemütliche Einrichtung lassen den offenen Wohnbereich wohnlich und einladend wirken.
White Family Room Design Photos with a Two-sided Fireplace
3
