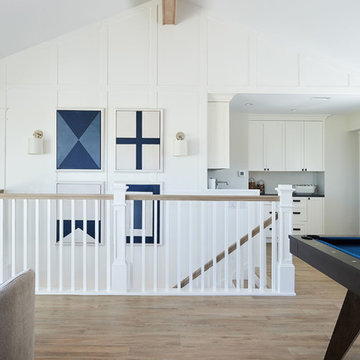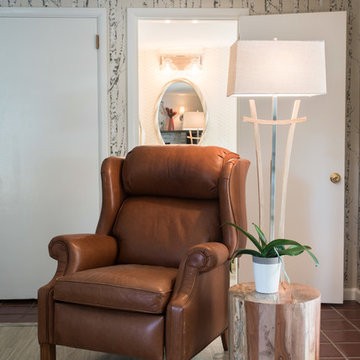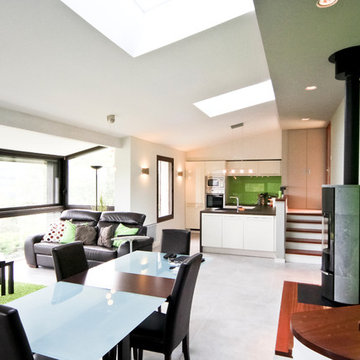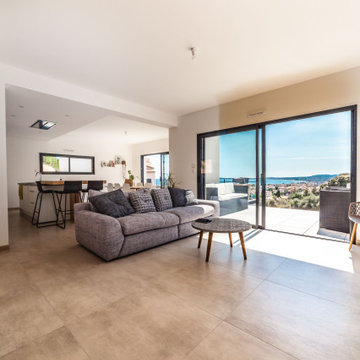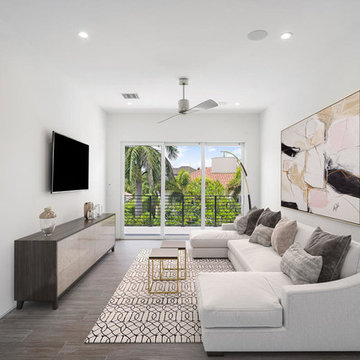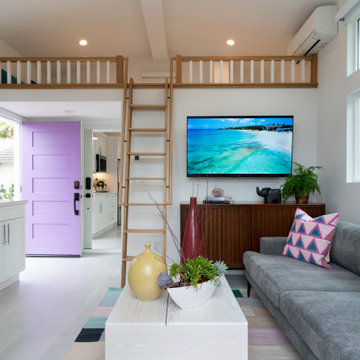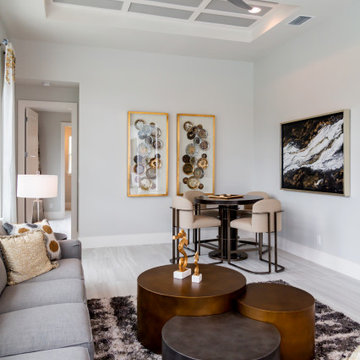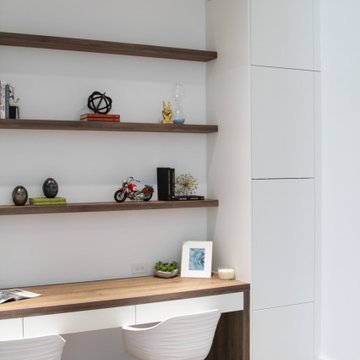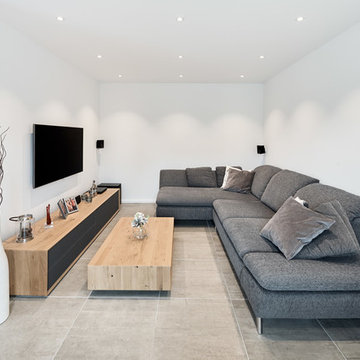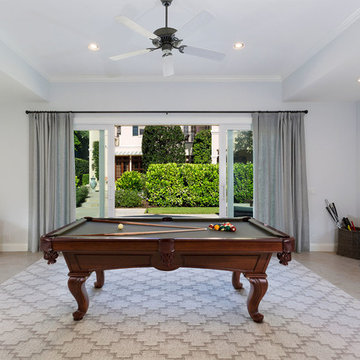White Family Room Design Photos with Ceramic Floors
Refine by:
Budget
Sort by:Popular Today
241 - 260 of 1,002 photos
Item 1 of 3
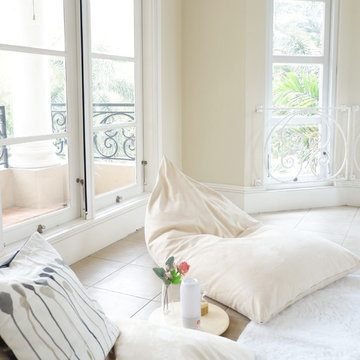
Waiting room for one of Indonesian actress at her filming set. Simple decoration without any demolishing work and finished in 2 weeks. Total area about 20m2.
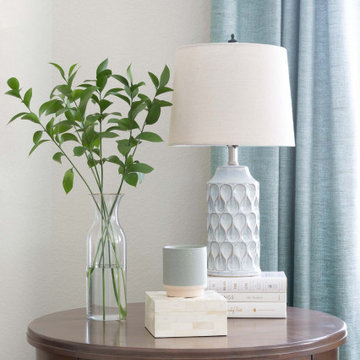
This new construction home in Fulshear, TX was designed for a client who wanted to mix her love of Traditional and Modern Farmhouse styles together. We were able to create a functional, comfortable, and personalized home. Paint Benjamin Moore OC-50 November Rain
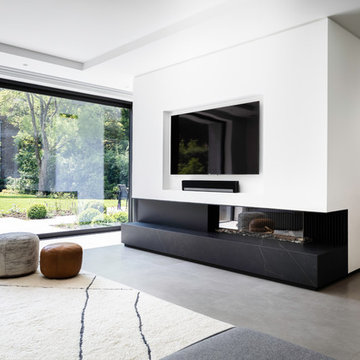
Cette villa contemporaine et lumineuse se compose d’espaces ouverts et fluides en liaison étroite avec le jardin.
Les tonalités des façades extérieures se retrouvent dans les aménagements intérieurs: céramiques de ton gris clair, meubles anthracites et noyer.
Crédits Photographiques : Alexandre Van Battel
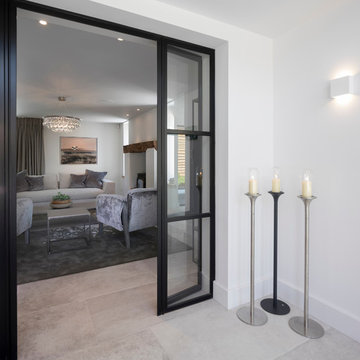
A once dark dated small room has now been transformed into a natural light filled space in this total home renovation. Working with Llama Architects and Llama Projects on the total renovation of this wonderfully located property. Opening up the existing ground floor and creating a new stunning entrance hallway allowed us to create a more open plan, beautifully natual light filled elegant Family / Morning Room near to the fabulous B3 Bulthaup newly installed kitchen. Working with the clients existing wood burner & art work we created a stylish cosy area with all new large format tiled flooring, plastered in fireplace, replacing the exposed brick and chunky oak window cills throughout. Stylish furniture and lighting design in calming soft colour tones to compliment the new interior scheme. This room now is a wonderfully functioning part of the homes newly renovated floor plan. A few Before images are at the end of the album.
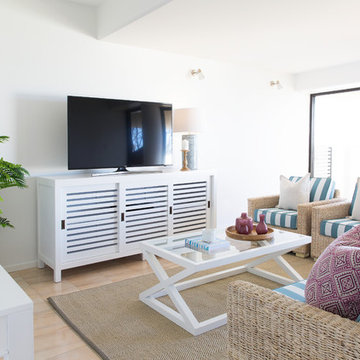
A relaxed Family Room for movie time, board games and soaking up the beachside salty air
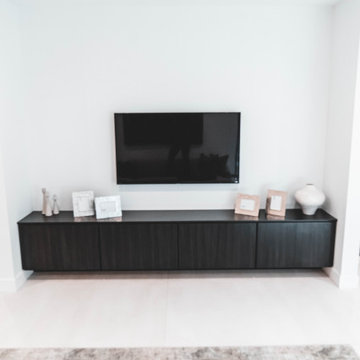
The back side of the staircase wall offers a more private TV viewing room. Floating entertainment center in black laminate cabinets anchors the room & space for the wall-hung TV.
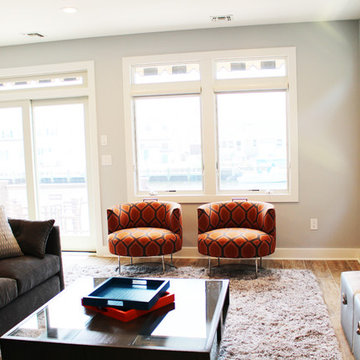
Family Room looking towards the lagoon behind the house through the large windows.
Photo taken by Sunitha Lal
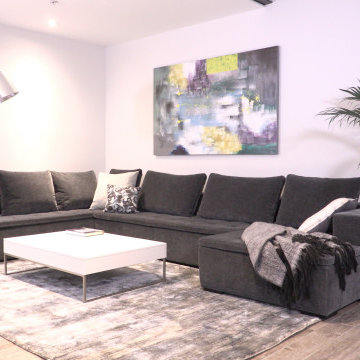
This Northern Liberties townhouse infuses Scandinavian sensibility throughout, reminding my client of her home in Sweden. The simplicity of the furniture also allows my clients' amazing art collection to shine, all while staying family friendly.
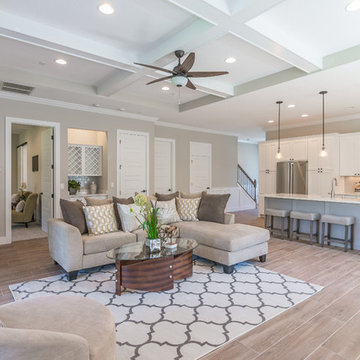
A light and bright living room with an exposed beam ceiling. The built in bar with wine storage is a practical addition to this open living space.
Photography and Staging by Interior Decor by Maggie LLC.
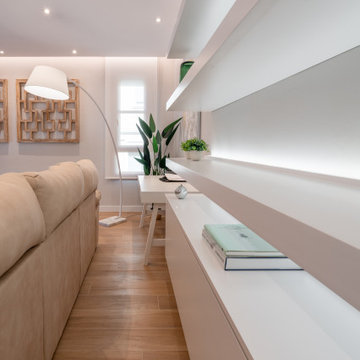
En esta sala el uso iba a ser de sala de TV para los niños y zona de despacho.
Un lugar en el que primara el confort, el buen uso, y la modernidad.
Por ello, diseñamos una estantería volada, en la que incluíamos iluminación, y así poder elegir escenas y combinaciones para según el momento y las personas que la usaran.
White Family Room Design Photos with Ceramic Floors
13
