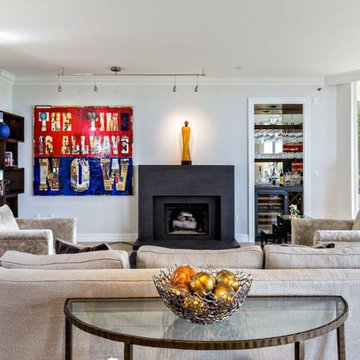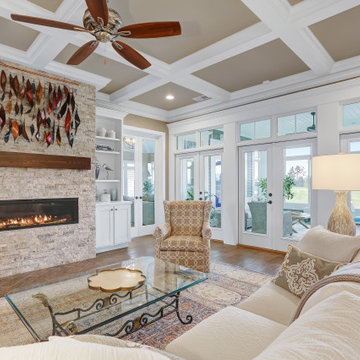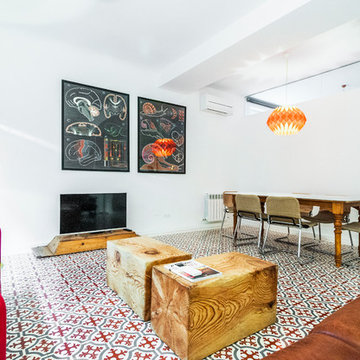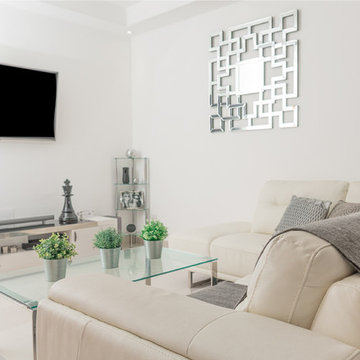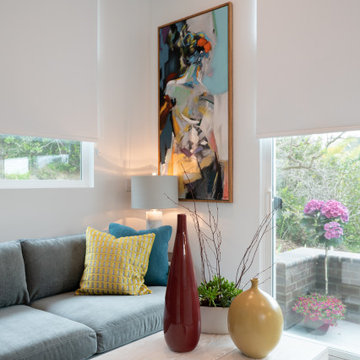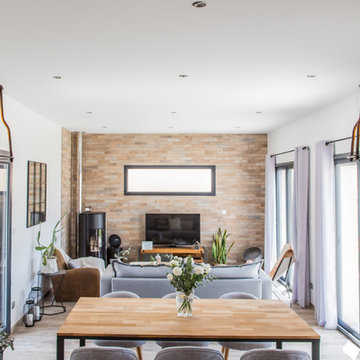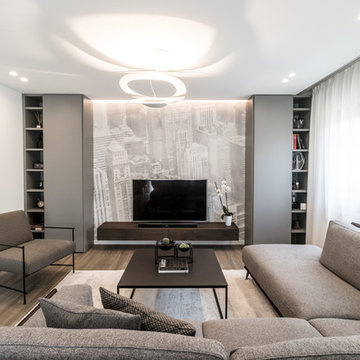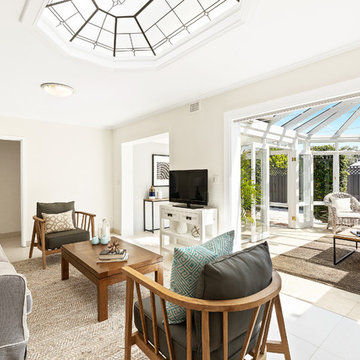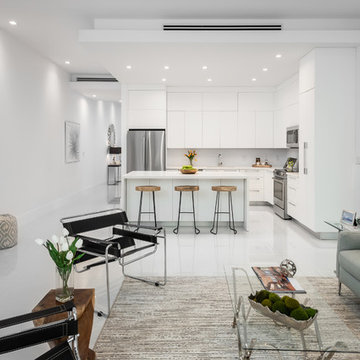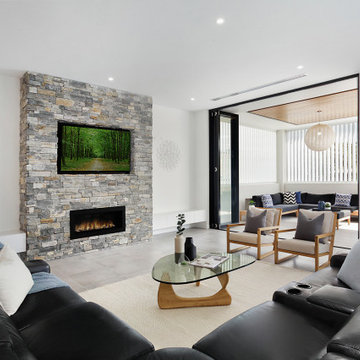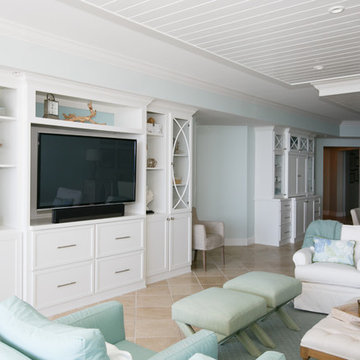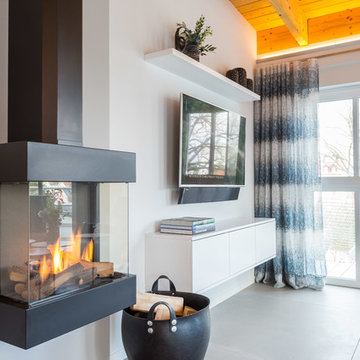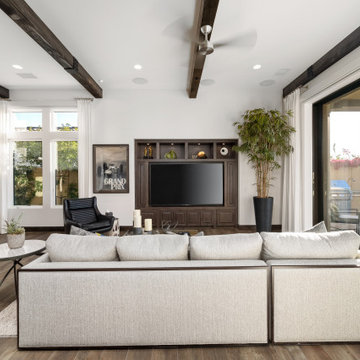White Family Room Design Photos with Ceramic Floors
Refine by:
Budget
Sort by:Popular Today
161 - 180 of 999 photos
Item 1 of 3
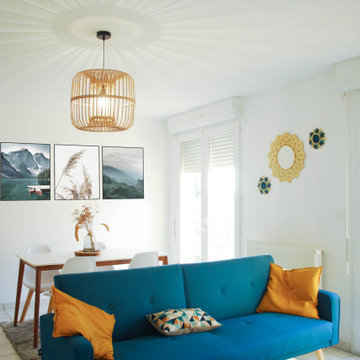
Projet de décoration d'une salle de séjour dans une ambiance mêlant inspiration scandinave et industrielle.
Maison de location ne permettant pas de toucher aux murs et sol. Le locataire ne souhaitait pas de rideaux.
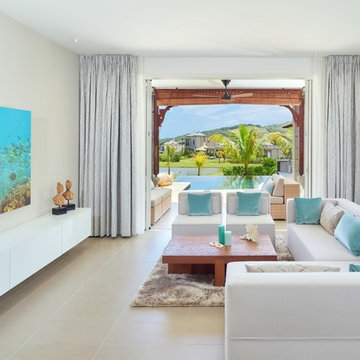
Aussenpool, Stehlampe / Floor Lamp New Nature von Artemide, Sofa Chess von Brühl, Sofatisch Lowtide 3 von Linteloo, Stoff Kissen von Roda, Gardinen LeLièvre, Bild: Simon Fuller, Mauritius
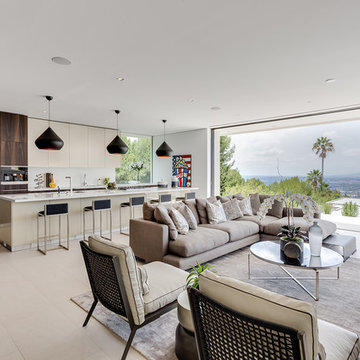
Project Type: Interior & Cabinetry Design
Year Designed: 2016
Location: Beverly Hills, California, USA
Size: 7,500 square feet
Construction Budget: $5,000,000
Status: Built
CREDITS:
Designer of Interior Built-In Work: Archillusion Design, MEF Inc, LA Modern Kitchen.
Architect: X-Ten Architecture
Interior Cabinets: Miton Kitchens Italy, LA Modern Kitchen
Photographer: Katya Grozovskaya
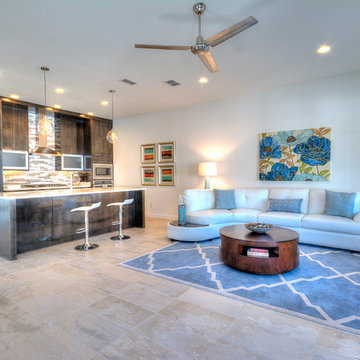
What an inviting great room. This kitchen/family room combo flows perfectly. The kitchen makes a statement with the flat panel medium wood cabinetry, huge center island/bar, and gorgeous multi colored glass tile backsplash. The contemporary light fixtures add another touch of the modern flare to this neutral palate, with white walls and very neutral multicolored ceramic tile.
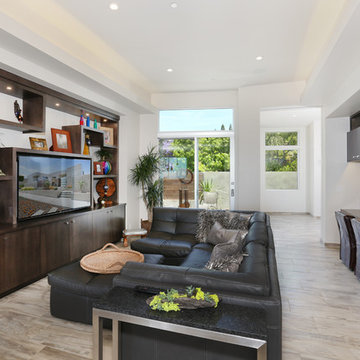
Family Media Room
C.C. Knowles - designer
Vincent Ivicevic - photographer
Craig McIntosh - architect
Joe Lynch - contractor
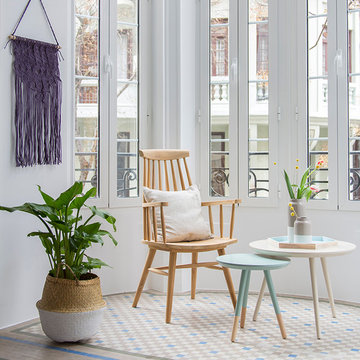
Sin duda, está es la casa donde siempre he soñado vivir. Techos altos con molduras, suelos de baldosa hidráulica, carpinterías de madera…. un espacio con un encanto especial.
Un espacio singular, donde parece haberse detenido el tiempo. Lo antiguo convive perfectamente con lo moderno, creando un hogar único.
¿Quieres descubrirlo? Acompáñanos!
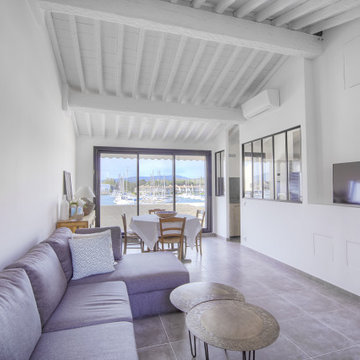
séjour, salle à manger avec cuisine semi fermée par une verrière, les murs ont été décrottés du crépi et replatrer pour laisser des murs lisses, le plafond avec boiseries et parefeuilles a été peint pour donner plus de luminosité, carrelage en 60x60cm, baie vitrée alu noir
White Family Room Design Photos with Ceramic Floors
9
