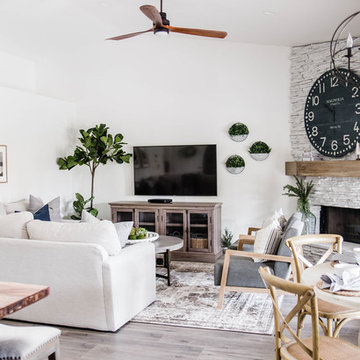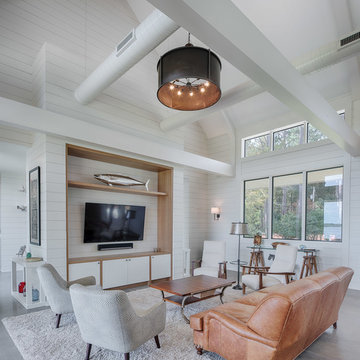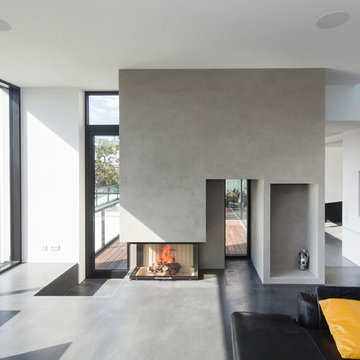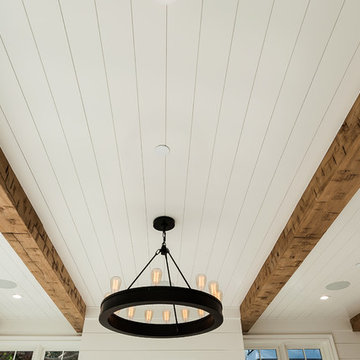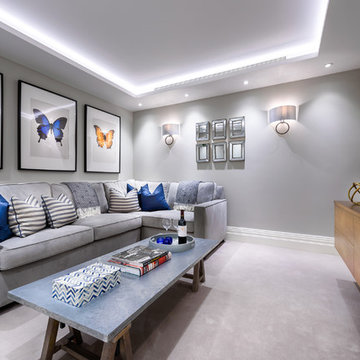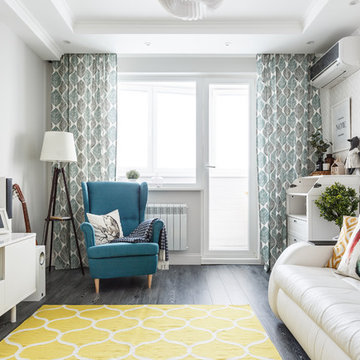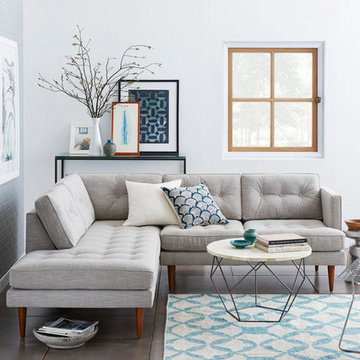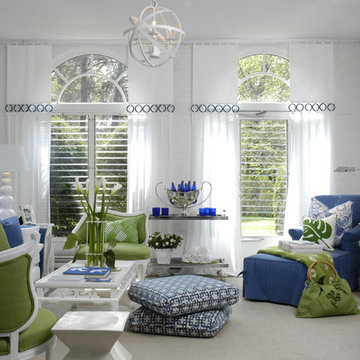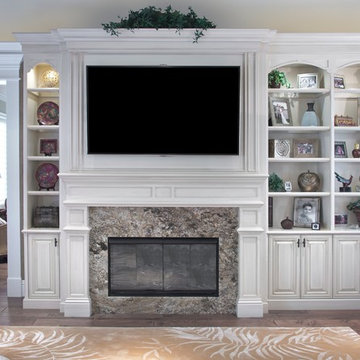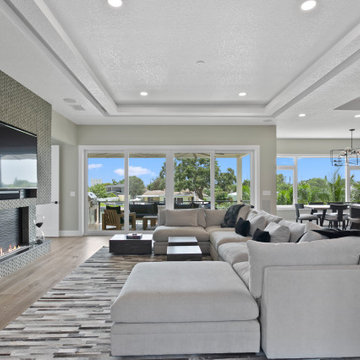White Family Room Design Photos with Grey Floor
Refine by:
Budget
Sort by:Popular Today
181 - 200 of 2,633 photos
Item 1 of 3

Extra Large sectional with performance fabrics make this family room very comfortable and kid friendly. Large stack back sliding doors opens up the family room and outdoor living space to make this space great for large family parties.
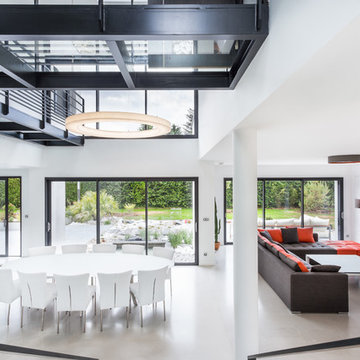
salle de séjour de 70 m² de la villa zen de chez Yvelines Tradition, sol en béton ciré.
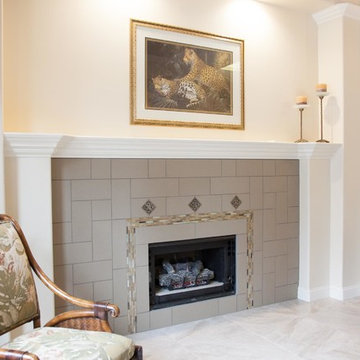
The client wanted to replace all the dark slate floor tile. The same tile was on the fireplace, so after my recommendation we replaced the fireplace surround and I design a craftsman style surround that goes wonderful with the front door and stair case.

The family room is anchored by table with chrome details and painted driftwood top. The linen color of the sofa matches almost perfectly with the ocean in the background, while a custom striped rug helps pick up other subtle color tones in the room.

Stunningly symmetrical coffered ceilings to bring dimension into this family room with intentional & elaborate millwork! Star-crafted X ceiling design with nickel gap ship lap & tall crown moulding to create contrast and depth. Large TV-built-in with shelving and storage to create a clean, fresh, cozy feel!

Completed wall unit with 3-sided fireplace with floating shelves and LED lighting.
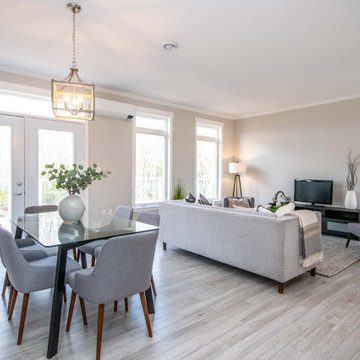
The open concept main area of the Mariner features high ceilings with transom windows and double french doors.
White Family Room Design Photos with Grey Floor
10
