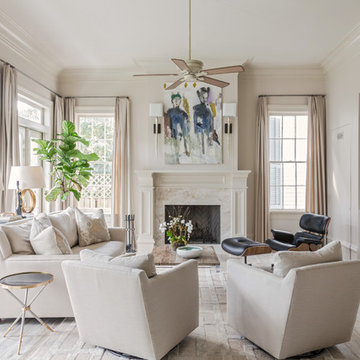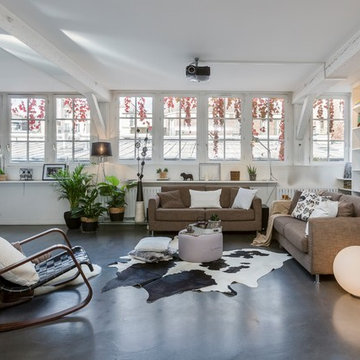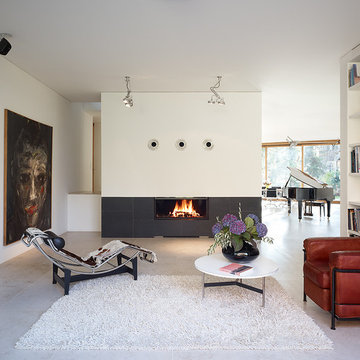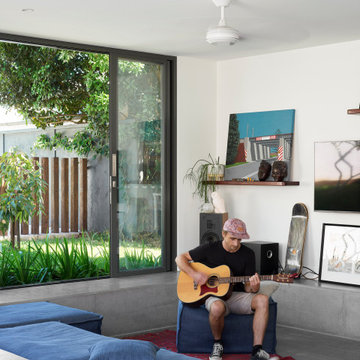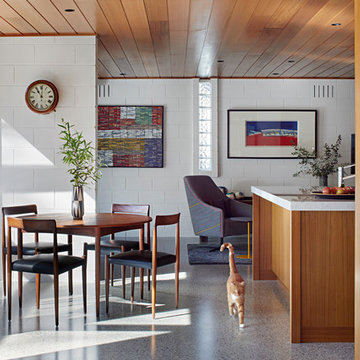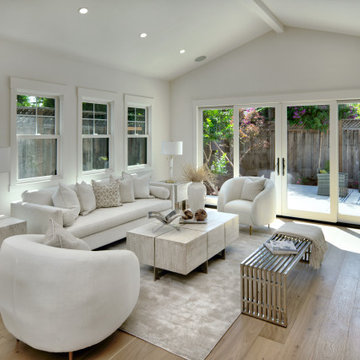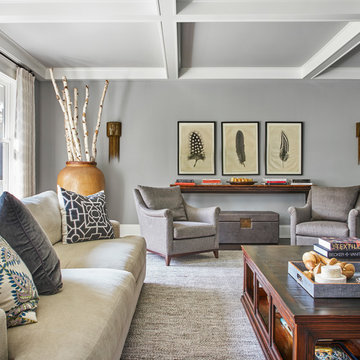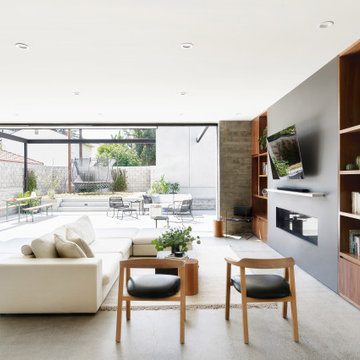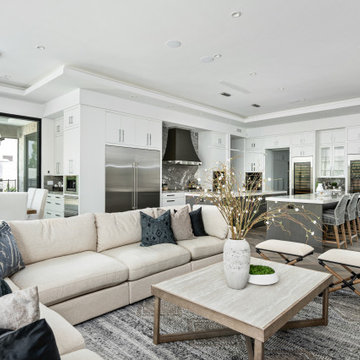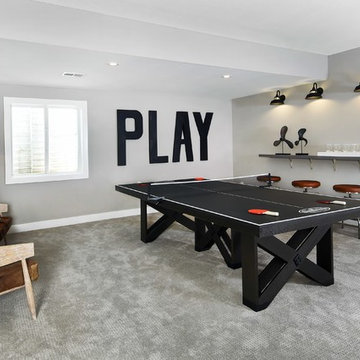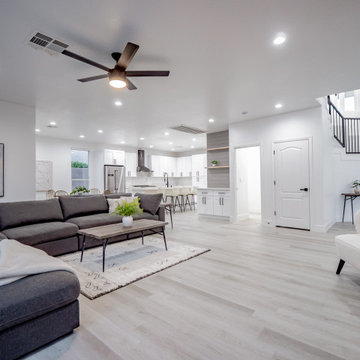White Family Room Design Photos with Grey Floor
Refine by:
Budget
Sort by:Popular Today
101 - 120 of 2,631 photos
Item 1 of 3
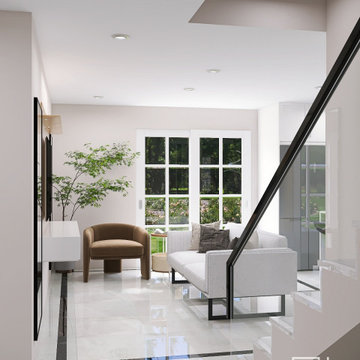
Bright and airy kitchen, dining, and living space were designed to accommodate the hectic mornings and relaxing evenings for the whole family to enjoy. The kitchen was accentuated with sophisticated Azzura Bay quartzite as a gem on the backsplash and the contemporary waterfall island.
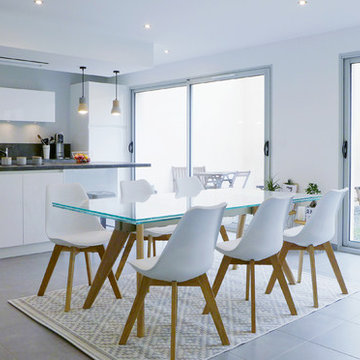
Le rez-de-chaussée de la cuisine prend la forme d’un L. L’entrée donne d’abord sur la salle à manger et la cuisine, ensuite viennent l’escalier et le salon. Ce grand espace accueille donc plusieurs fonctions. Dans l’entrée, un grand placard miroité permet de ranger un maximum d’affaires. Un canapé d’appoint permet de se déchausser confortablement. Sur les étagères murales, plusieurs vides poches permettent de ranger les clés et autres petits bazars. Un papier-peint à motif hexagonal, une peinture « bleu cristallin », quelques coussins, une horloge murale et deux dame-jeanne viennent donner une identité à la pièce. Côté salle à manger, la table peut se déployer pour accueillir plus de convives. Le bahut permet de ranger la jolie vaisselle. Le tapis en pvc est facilement nettoyable et vient structurer l’espace.

A redirected entry created this special lounge space that is cozy and very retro, designed by Kennedy Cole Interior Design
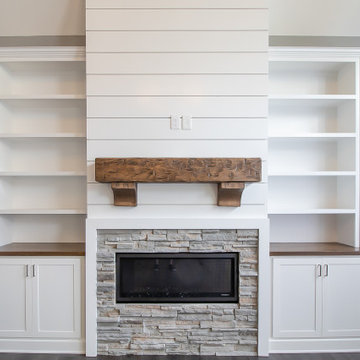
On a cold Ohio day, all you need is a cozy family room with a fireplace ?
.
.
.
#payneandpayne #homebuilder #homedecor #homedesign #custombuild ##builtinshelves #stackedstonefireplace #greatroom #beamceiling #luxuryhome #transitionalrustic
#ohiohomebuilders #circlechandelier #ohiocustomhomes #dreamhome #nahb #buildersofinsta #clevelandbuilders #cortlandohio #vaultedceiling #AtHomeCLE .
.?@paulceroky
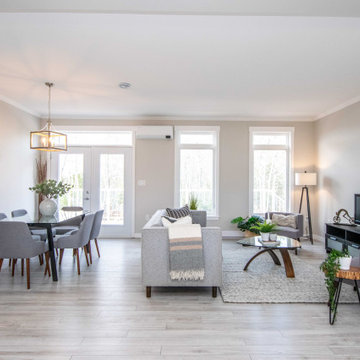
The open concept main area of the Mariner features high ceilings with transom windows and double french doors.
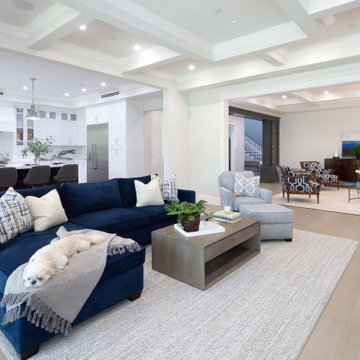
The family room overlooks the white and gray kitchen with barstools, as well as the living room beyond. A custom navy blue sectional sofa is contemporary in style but cozy for watching movies. A custom rug that picks up subtle tones of blue, gray and white delineates the space. A chair and matching ottoman are covered in a blue and white textured fabric.
White Family Room Design Photos with Grey Floor
6
