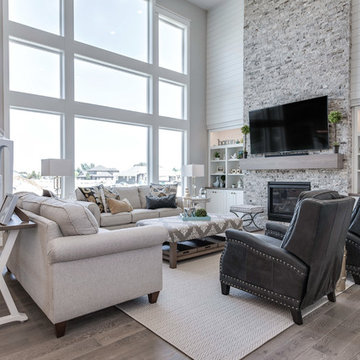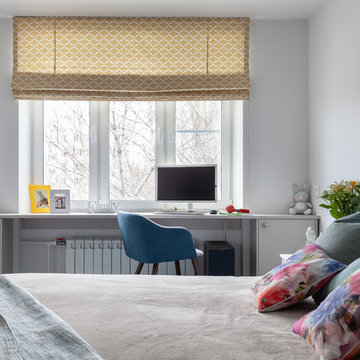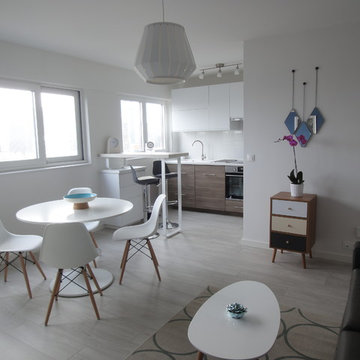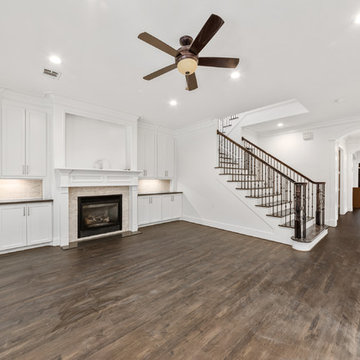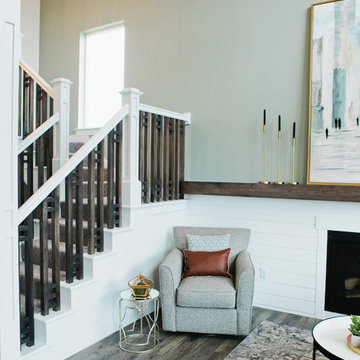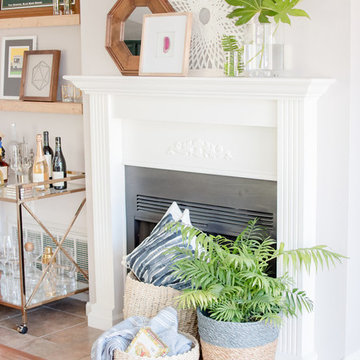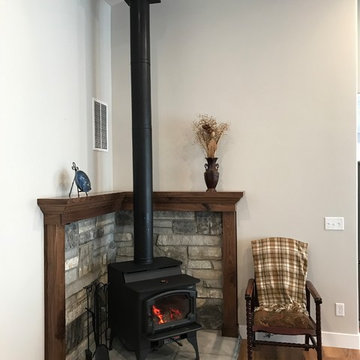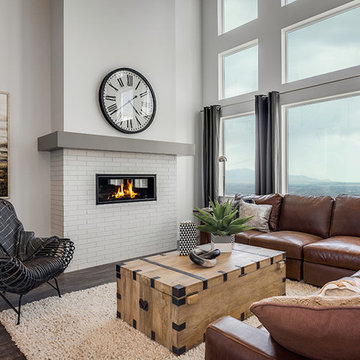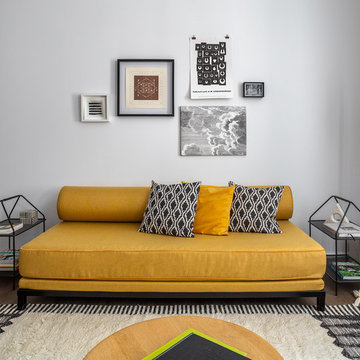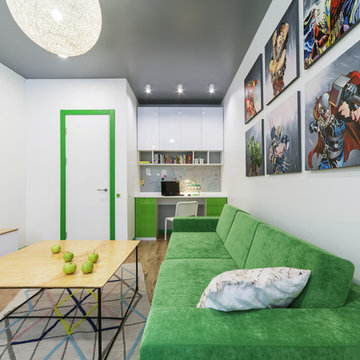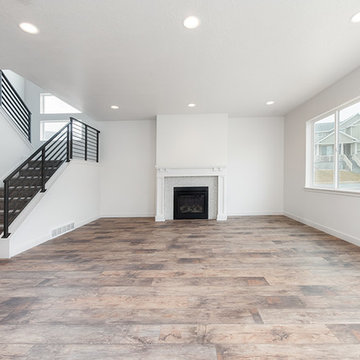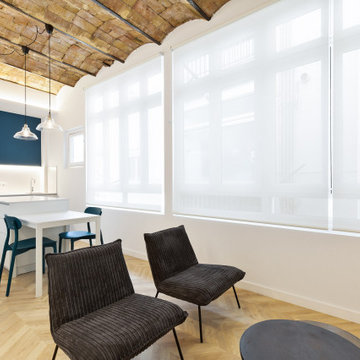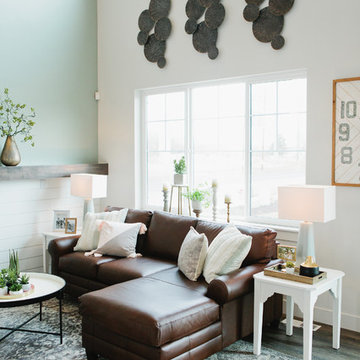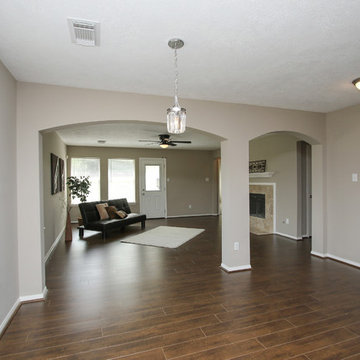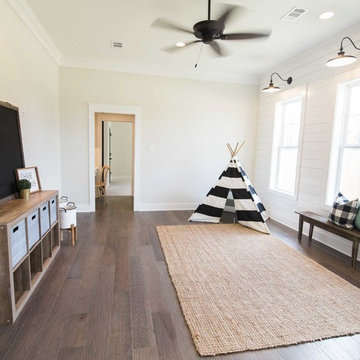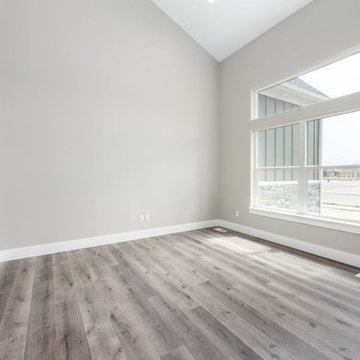White Family Room Design Photos with Laminate Floors
Refine by:
Budget
Sort by:Popular Today
101 - 120 of 657 photos
Item 1 of 3
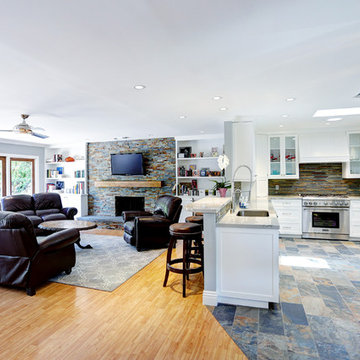
Walls once divided this space that is now open and inviting.
Stephanie Wiley Photography
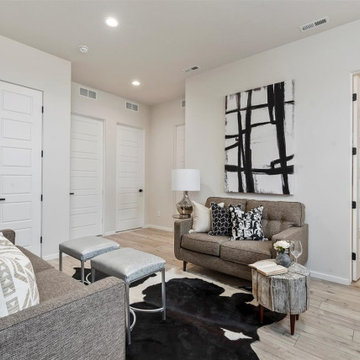
Separate living space for guests or kids with separate bathroom and bedrooms.
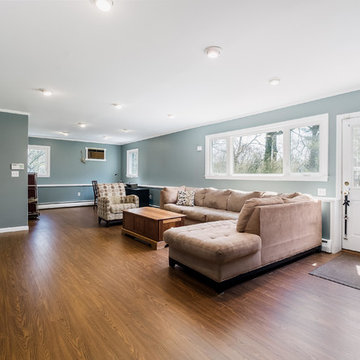
Bluelinx Country Home Collection Laminate Flooring • Earthwise Windows • Benjamin Moore Stonybrook 1566 • Design Credit: Sinatro Real Estate, Staging and Design, LLC • Photo Credit: Nathan Spotts Photography
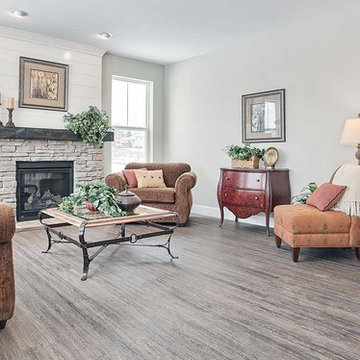
This 2-story home with welcoming front porch includes a 2-car garage, 9’ ceilings throughout the first floor, and designer details throughout. Stylish vinyl plank flooring in the foyer extends to the Kitchen, Dining Room, and Family Room. To the front of the home is a Dining Room with craftsman style wainscoting and a convenient flex room. The Kitchen features attractive cabinetry, granite countertops with tile backsplash, and stainless steel appliances. The Kitchen with sliding glass door access to the backyard patio opens to the Family Room. A cozy gas fireplace with stone surround and shiplap detail above mantle warms the Family Room and triple windows allow for plenty of natural light. The 2nd floor boasts 4 bedrooms, 2 full bathrooms, and a laundry room. The Owner’s Suite with spacious closet includes a private bathroom with 5’ shower and double bowl vanity with cultured marble top.
White Family Room Design Photos with Laminate Floors
6
