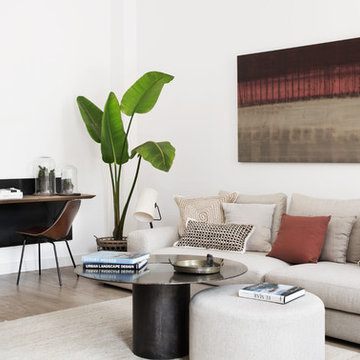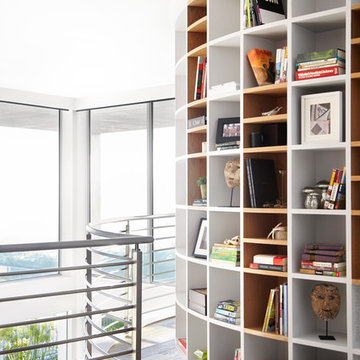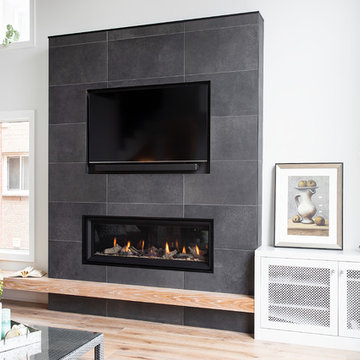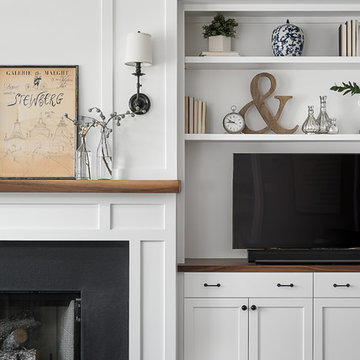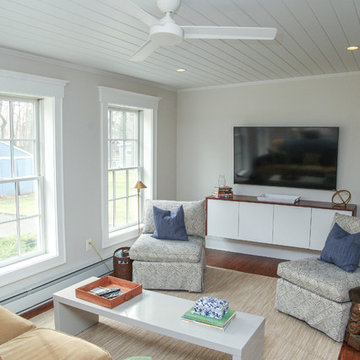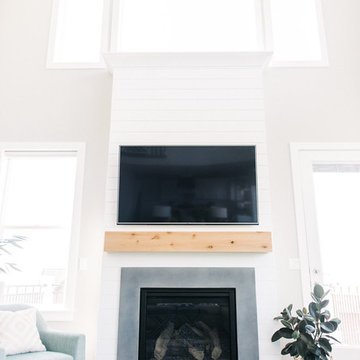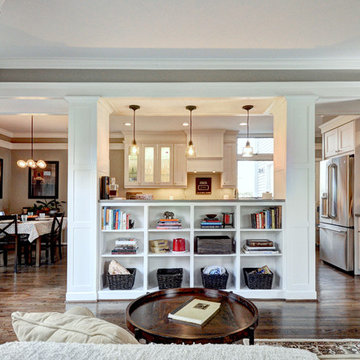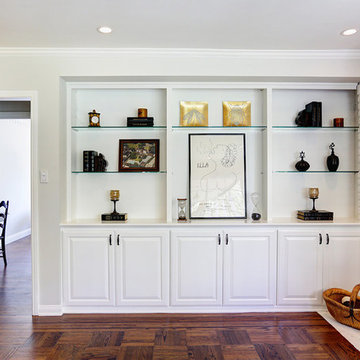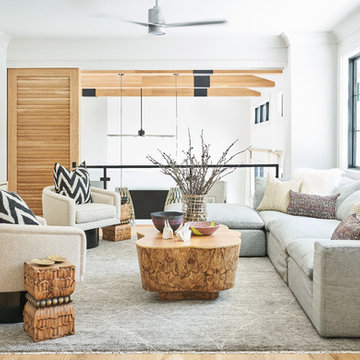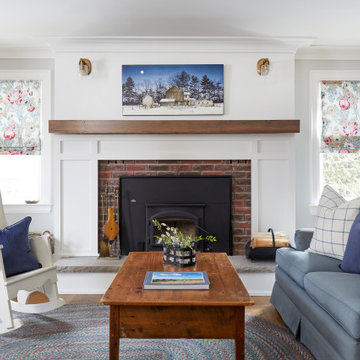White Family Room Design Photos with Medium Hardwood Floors
Refine by:
Budget
Sort by:Popular Today
181 - 200 of 7,005 photos
Item 1 of 3
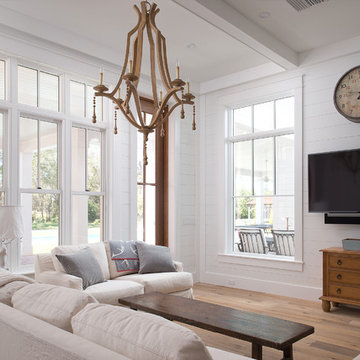
About halfway through the project she saw an episode of “The Fixer Upper” with Chip and Joanna Gaines which featured painted interior wood paneling and she decided to make a change.
*************************************************************************
Open Concept transitional Living room featuring white painted wood paneling, medium tone hardwood flooring and large hanging, wood toned chandelier. Natural light cascades in through large windows set in each wall of this corner shot. Wall mounted TV accented by antique clock above and wood toned chest of drawers below. *************************************************************************
Buffalo Lumber specializes in Custom Milled, Factory Finished Wood Siding and Paneling. We ONLY do real wood.
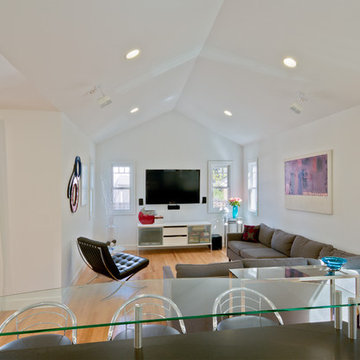
This photo shows the view from the kitchen to the family room. All of what is visible in this photo is part of the addition.
Featured Project on Houzz
http://www.houzz.com/ideabooks/19481561/list/One-Big-Happy-Expansion-for-Michigan-Grandparents
Interior Design: Lauren King Interior Design
Contractor: Beechwood Building and Design
Photo: Steve Kuzma Photography

Playful, blue, and practical were the design directives for this family-friendly home.
---
Project designed by Long Island interior design studio Annette Jaffe Interiors. They serve Long Island including the Hamptons, as well as NYC, the tri-state area, and Boca Raton, FL.
For more about Annette Jaffe Interiors, click here:
https://annettejaffeinteriors.com/
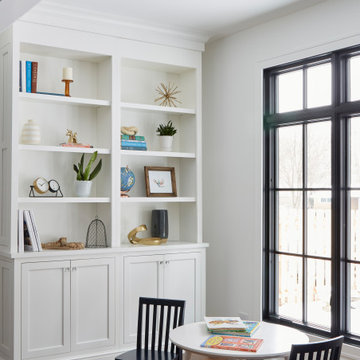
Bright and cheery Sun Room adjacent to the Family Room provides a dedicated space for Kids' Play and sitting room when they are bigger!
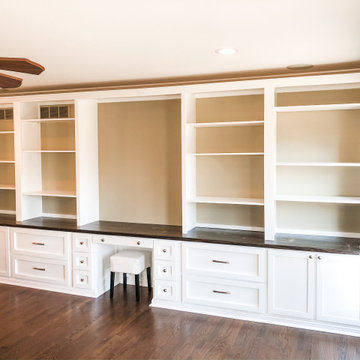
14 foot integrated, built-in wall unit designed to provide extensive display and storage solutions for a busy family. Designed and integrated desk for child to have a place to do homework.
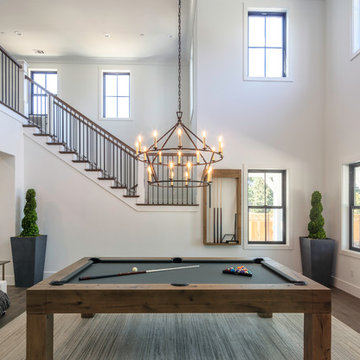
Open ceiling bonus room. Black windows and iron railing. Elegant chandelier used for lighting.
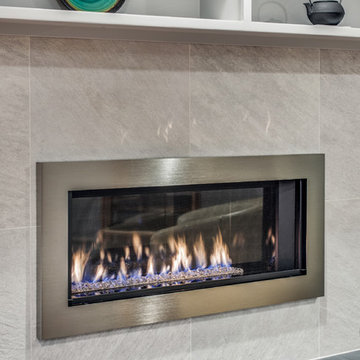
Replace old 70s fireplace with new contemporary style.
New tile face and hearth
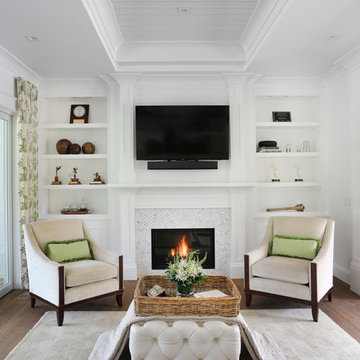
Photographer- Katrina Wittkamp/
Architect- Visbeen Architects/
Builder- Homes By True North/
Interior Designer- L Rose Interior Design
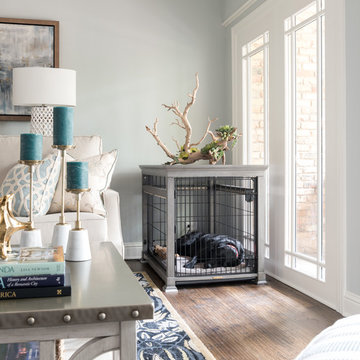
When your sweet pup needs her space, you design a corner just for her!
Photos by Michael Hunter Photography
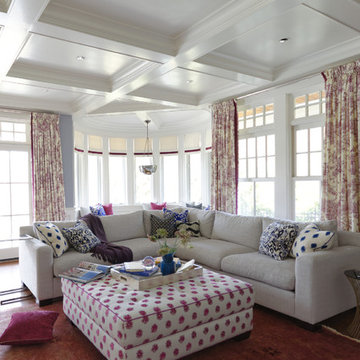
The goal for the family room was to make it feel cozy yet for a small family, this will be the room that entertaining happens in most often. We added a custom sectional and oversized ottoman for maximum lounging. The antique wash/overdyed persian is perfect for family living. The rotunda seating area is perfect for games.
White Family Room Design Photos with Medium Hardwood Floors
10
