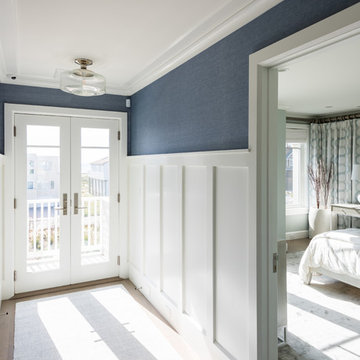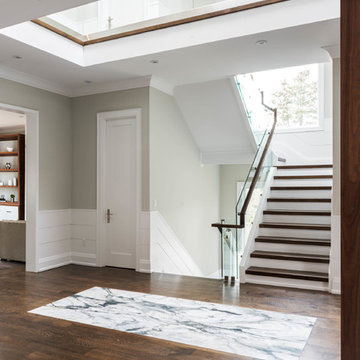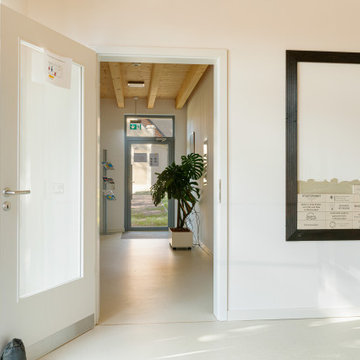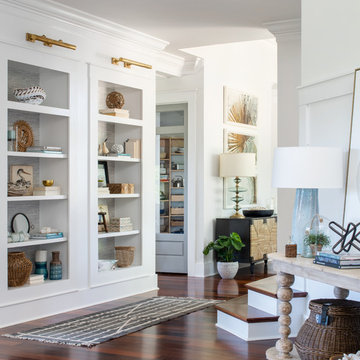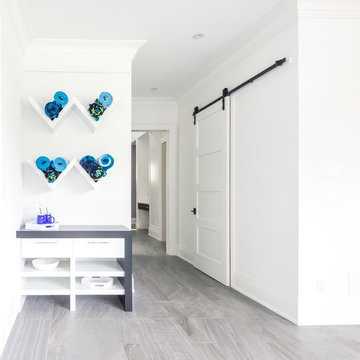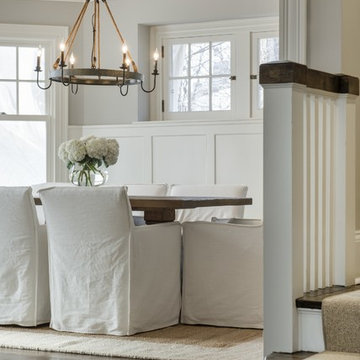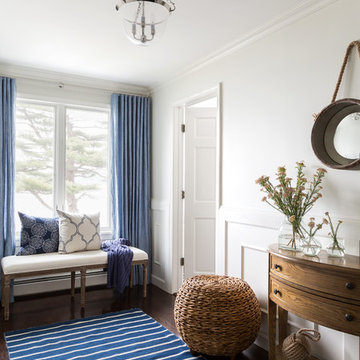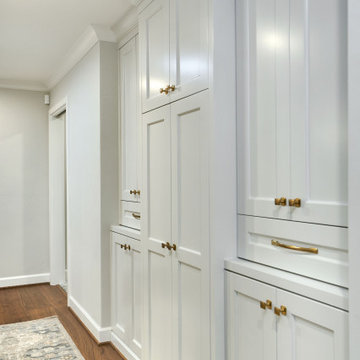White Hallway Design Ideas
Refine by:
Budget
Sort by:Popular Today
41 - 60 of 3,226 photos
Item 1 of 3

Hallways often get overlooked when finishing out a design, but not here. Our client wanted barn doors to add texture and functionality to this hallway. The barn door hardware compliments both the hardware in the kitchen and the laundry room. The reclaimed brick flooring continues throughout the kitchen, hallway, laundry, and powder bath, connecting all of the spaces together.
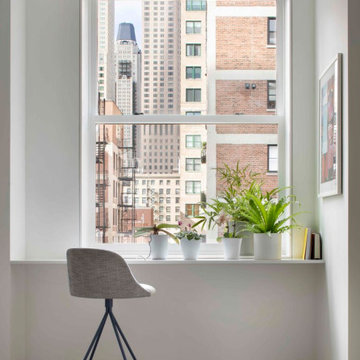
Experience urban sophistication meets artistic flair in this unique Chicago residence. Combining urban loft vibes with Beaux Arts elegance, it offers 7000 sq ft of modern luxury. Serene interiors, vibrant patterns, and panoramic views of Lake Michigan define this dreamy lakeside haven.
The city-facing side of the building gazes up at the John Hancock Tower and the high rises of Michigan Avenue.
---
Joe McGuire Design is an Aspen and Boulder interior design firm bringing a uniquely holistic approach to home interiors since 2005.
For more about Joe McGuire Design, see here: https://www.joemcguiredesign.com/
To learn more about this project, see here:
https://www.joemcguiredesign.com/lake-shore-drive
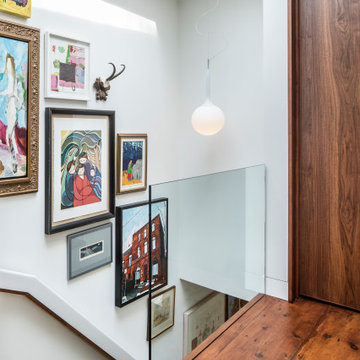
The existing pine subfloor in this 19th-century building remains in place on the top floor, where the bedrooms are located.
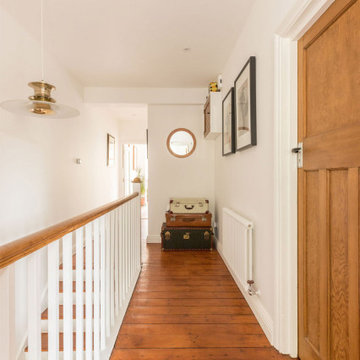
The hallway is decorated with stunning wall art, carefully selected by the clients and working beautifully with the other finishes in the space. The hardwood flooring throughout was sanded back and re-stained, with the red tones pairing nicely with the red in the parquet in the living area to keep the space flowing. The handrail of the balustrade was sanded back and restained to match the wood flooring. The loft hatch previously didn't feature a cover, so we fitted a simple painted door, along with a pull-down wood ladder for ease of loft access. Traditional style radiators were fitted throughout to work with the rest of the property. Dulux's Brilliant White paint was used to coat the walls and ceiling, being a lovely fresh backdrop for the various furnishings, wall art and plants to be styled throughout.
Discover more at: https://absoluteprojectmanagement.com/portfolio/pete-miky-hackney/
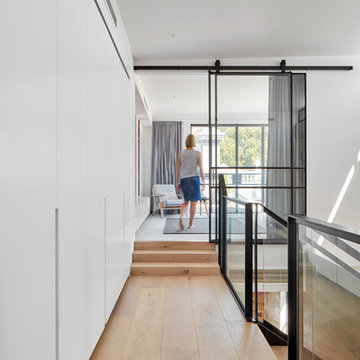
Stair landing with hidden laundry behind large sliding panel doors. Open tread stairs are contrasted with black steel and glass handrails. White walls and joinery allow exposed brick walls to highlight and apply texture whilst timber floors soften the space.
Image by: Jack Lovel Photography
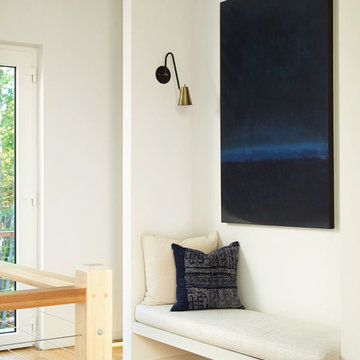
Living Wood Design collaborated on a custom live edge black walnut dining table with Allison Babcock, a Sag Harbor, NY designer with an elegant approach to interior design. This live edge black walnut table was handcrafted in Living Wood Design's Muskoka, Ontario studio, with custom made modern white steel base and shipped to Sag Harbor. This contemporary dining table perfectly complements the interior in this beautiful renovation.
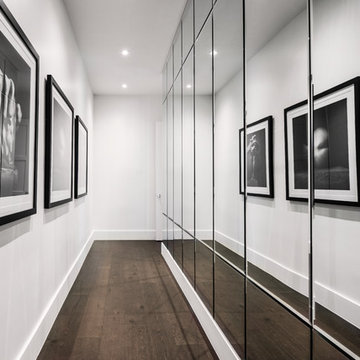
This hallway is the entrance to the master bedroom. To create a gallery like effect, one wall was lined with custom beveled mirror panels that reflect photography by Jorg Heidenberger.
Stephen Allen Photography
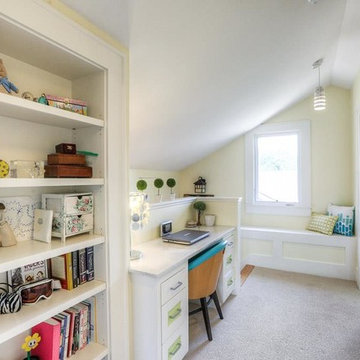
Architect: Morningside Architects, LLP
Contractor: Ista Construction Inc.
Photos: HAR

When entering from the front door or garage, the angled walls expand the view to water beyond. Material continuity is important to us.
Photo: Shannon McGrath

This Woodland Style home is a beautiful combination of rustic charm and modern flare. The Three bedroom, 3 and 1/2 bath home provides an abundance of natural light in every room. The home design offers a central courtyard adjoining the main living space with the primary bedroom. The master bath with its tiled shower and walk in closet provide the homeowner with much needed space without compromising the beautiful style of the overall home.
White Hallway Design Ideas
3


