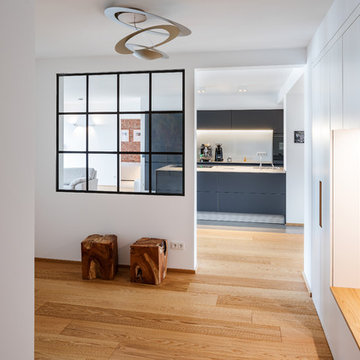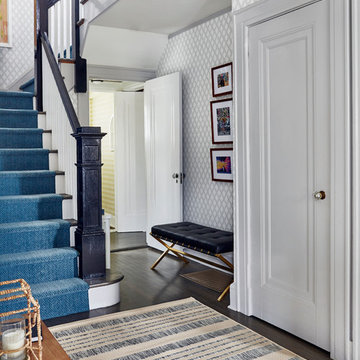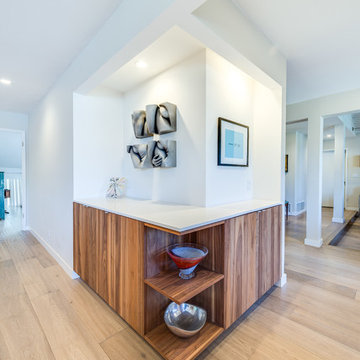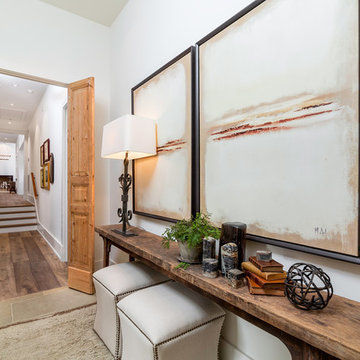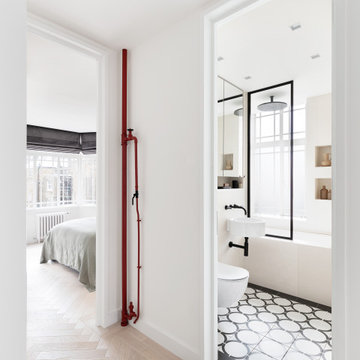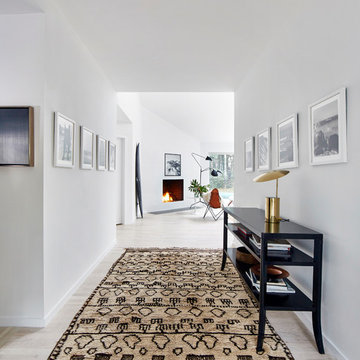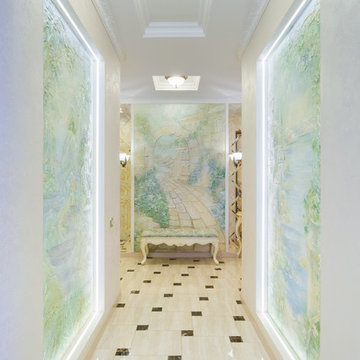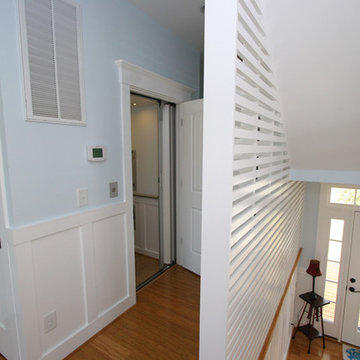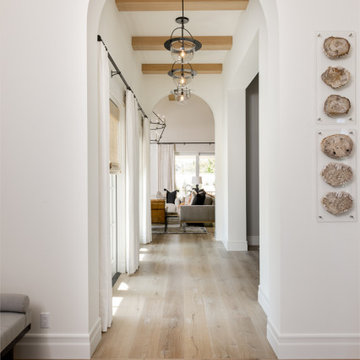White Hallway Design Ideas
Refine by:
Budget
Sort by:Popular Today
61 - 80 of 3,231 photos
Item 1 of 3
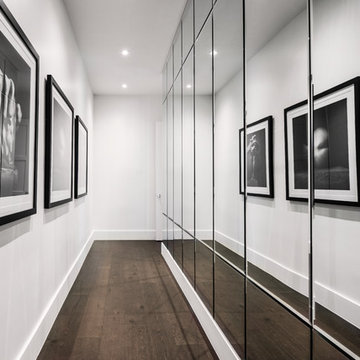
This hallway is the entrance to the master bedroom. To create a gallery like effect, one wall was lined with custom beveled mirror panels that reflect photography by Jorg Heidenberger.
Stephen Allen Photography
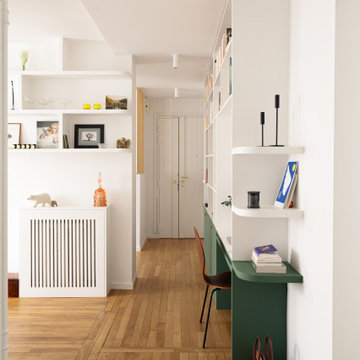
La bibliothèque multifonctionnelle accentue la profondeur de ce long couloir et se transforme en bureau côté salle à manger. Cela permet d'optimiser l'utilisation de l'espace et de créer une zone de travail fonctionnelle qui reste fidèle à l'esthétique globale de l’appartement.

The house was designed in an 'upside-down' arrangement, with kitchen, dining, living and the master bedroom at first floor to maximise views and light. Bedrooms, gym, home office and TV room are all located at ground floor in a u-shaped arrangement that frame a central courtyard. The front entrance leads into the main access spine of the home, which borders the glazed courtyard. A bright yellow steel and timber staircase leads directly up into the main living area, with a large roof light above that pours light into the hall. The interior decor is bright and modern, with key areas in the palette of whites and greys picked out in luminescent neon lighting and colours.

Hallways often get overlooked when finishing out a design, but not here. Our client wanted barn doors to add texture and functionality to this hallway. The barn door hardware compliments both the hardware in the kitchen and the laundry room. The reclaimed brick flooring continues throughout the kitchen, hallway, laundry, and powder bath, connecting all of the spaces together.

The understated exterior of our client’s new self-build home barely hints at the property’s more contemporary interiors. In fact, it’s a house brimming with design and sustainable innovation, inside and out.
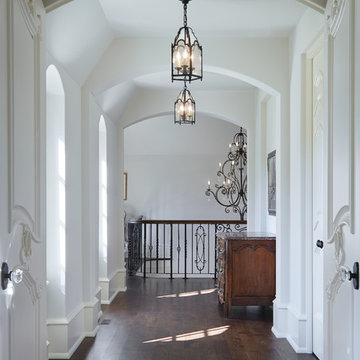
Builder: John Kraemer & Sons | Architecture: Charlie & Co. Design | Interior Design: Martha O'Hara Interiors | Landscaping: TOPO | Photography: Gaffer Photography
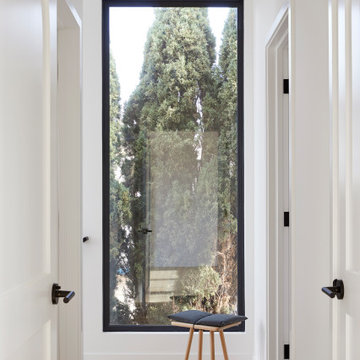
Our clients decided to take their childhood home down to the studs and rebuild into a contemporary three-story home filled with natural light. We were struck by the architecture of the home and eagerly agreed to provide interior design services for their kitchen, three bathrooms, and general finishes throughout. The home is bright and modern with a very controlled color palette, clean lines, warm wood tones, and variegated tiles.
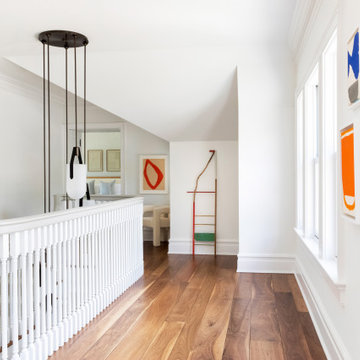
Interior Design - Custom millwork & custom furniture design, interior design & art curation by Chango & Co.

Abbiamo progettato dei mobili su misura per l'ingresso per sfruttare al massimo le due nicchie presenti a sinistra e a destra nella prima parte di corridoio
A destra troveranno spazio una scarpiera, un grande specchio semicircolare e un pensile alto che integra la funzione contenitiva e quella di appenderia per giacche e cappotti.
A sinistra un mobile con diversi vani nella parte basssa che fungeranno da scarpiera, altri vani contenitori e al centro un vano a giorno con due mensole in noce. Questo vano aperto permetterà di lasciare accessibili il citofono, il contatore e i pulsanti vicini alla porta di ingresso.
Il soffitto e la parete di fondo verranno tinteggiati con un blu avio/carta da zucchero per creare un contrasto col bianco e far percepire alla vista un corridoio più largo e più corto
White Hallway Design Ideas
4

