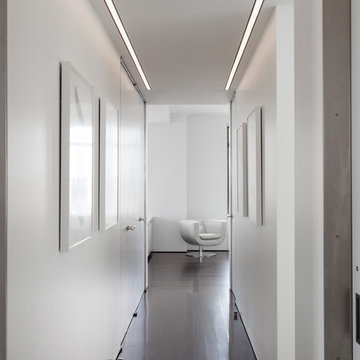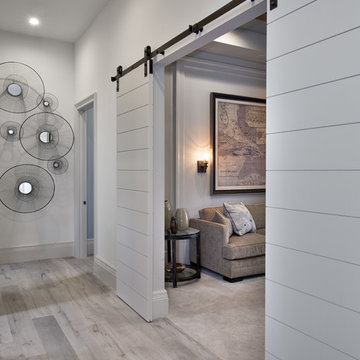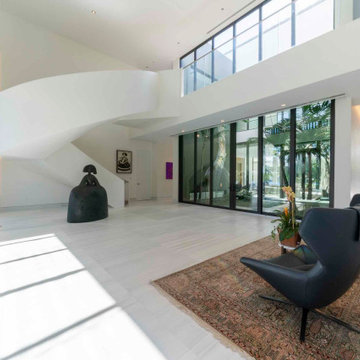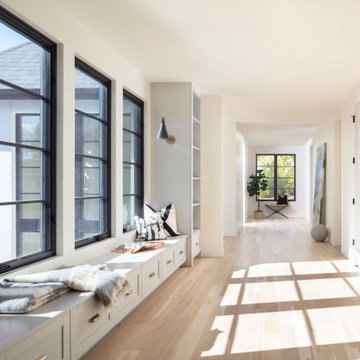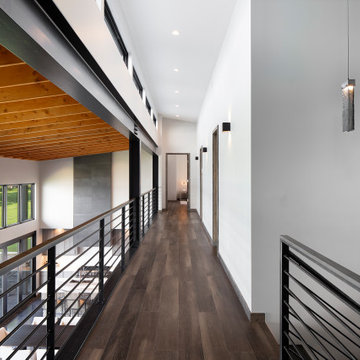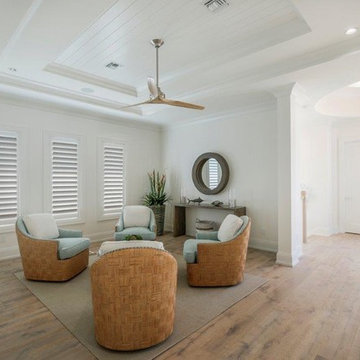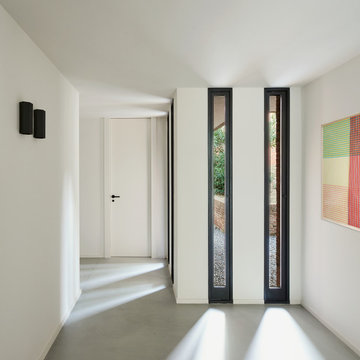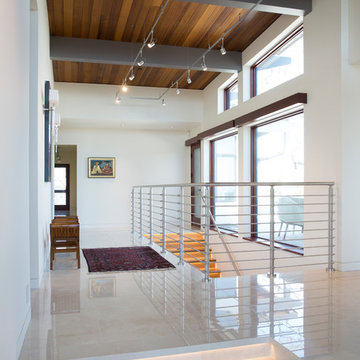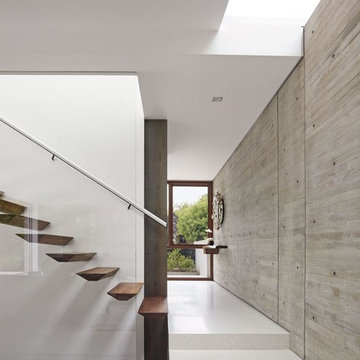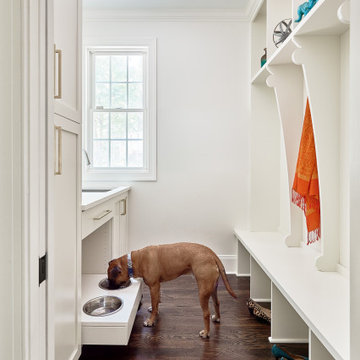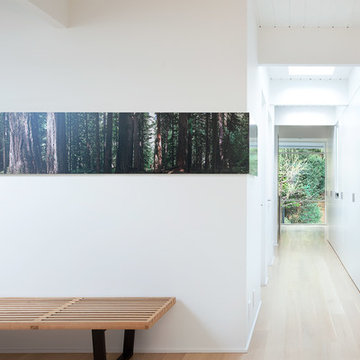White Hallway Design Ideas
Refine by:
Budget
Sort by:Popular Today
121 - 140 of 1,128 photos
Item 1 of 3
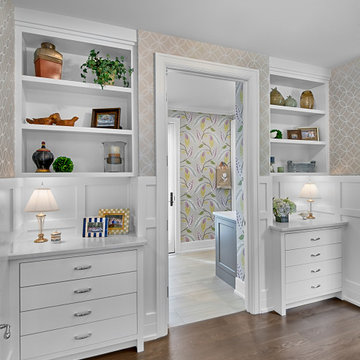
The custom charging station at the family entrance features drawers with hidden outlets for electronic gadgets. They flank the main entrance to the ensuite Guest Bathroom, which also boasts a French door onto the expansive patio and swimming area.
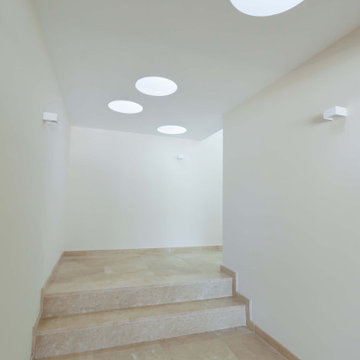
La CASA PH, se sitúa en Marbella, en la Urbanización Los Monteros, a escasos metros del mar y orientada en el eje norte-sur en una parcela de 1700 m2.
El proyecto es una reforma integral y una ampliación de una vivienda de estilo ecléctico de los años 70, donde hemos realizado modificaciones estructurales, estéticas, volumétricas y espaciales. La vivienda en su estado original no tenía colmatada la edificabilidad que permitía el PGOU de Marbella, por lo que pudimos añadir a los 600 m2 construidos iniciales, otros 150 m2 construidos más, obteniendo de esta forma una vivienda de 750 m2 construidos.
IDEA
Como idea de partida, proponemos una vivienda que se relacione con el entorno de manera directa y a su vez quede articulada a través de su patio central. Un espacio mutable, variable que conecte usos y espacios, que permita controlar la calidad interior del aire y la temperatura a través de las circulaciones de aire cruzadas.
Proponemos espacios abiertos pero configurables, espacios intermedios, interiores que son exteriores y exteriores que son interiores.
ESPACIO
La vivienda, en su estado original, estaba planteada estructuralmente mediante sistema tradicional de muros de carga y pequeñas luces, por lo que, para poder incluir nuestra propuesta, planteamos la reforma y la ampliación, superpondremos nuestro esquema estructural al existente, manteniendo los puntos de intersección y eliminando todo lo que estructuralmente no sea necesario.
Proponemos recorridos abiertos, con multitud de variables, continuos, donde podemos movernos con total libertad.
MATERIALES
Como estrategia para conseguir unificar todos los espacios, hemos usado los mismos materiales en toda la vivienda. De esta forma no hay diferencias en cuanto a tratamiento en ninguna de las tres plantas que tiene la vivienda. Usaremos como materiales fundamentales el aluminio, el vidrio y el pavimento de mármol. Para acentuar el sentido de continuidad en, las paredes de toda la vivienda se plantean en un tono cálido de blanco.
INSTALACIONES
La CASA PH, además de todo el sistema de circulaciones naturales de aire planteados, donde todas las habitaciones permiten la ventilación cruzada, la vivienda cuenta con suelo radiante y aire acondicionado, incluye como elemento vertebrador una chimenea de leña.
Esta chimenea además de su función propia, está planteada como elemento esencial tanto espacial como estructural. En las zonas de estar de la planta baja proponemos una chimenea exenta a doble cara que estructura los recorridos en la planta baja y una sola cara en planta semisótano. Están construidas de manera alineada permitiendo unificar la instalación de humos y el sistema estructural.
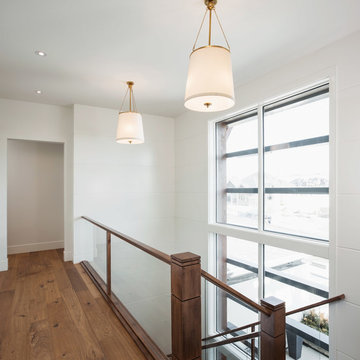
Further enhancing the bright airy feel of the staircase are two chandeliers that echo the light from two stories of windows with exterior grills.
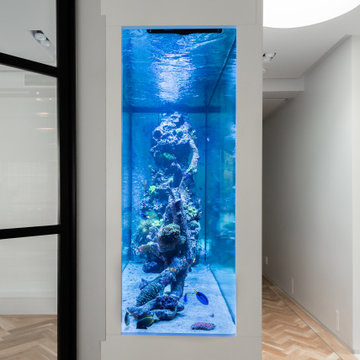
The creation of a giant fish tank in a house renovation project . The project involved cranes, steel frames, delicate corals, secondary tanks and a lot of water. Final weight - nearly 1000 KG. Nice project - we love a challenge
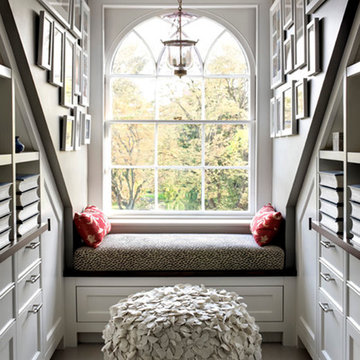
Located on the flat of Beacon Hill, this iconic building is rich in history and in detail. Constructed in 1828 as one of the first buildings in a series of row houses, it was in need of a major renovation to improve functionality and to restore as well as re-introduce charm.Originally designed by noted architect Asher Benjamin, the renovation was respectful of his early work. “What would Asher have done?” was a common refrain during design decision making, given today’s technology and tools.
Photographer: Bruce Buck
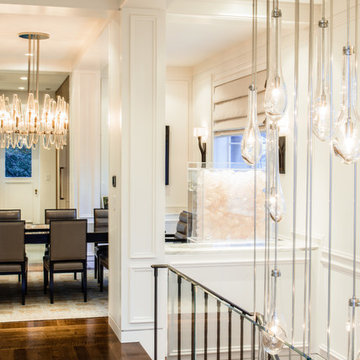
This project is a great example of how to transform a historic architectural home into a very livable and modern aesthetic. The home was completely gutted and reworked. All lighting and furnishings were custom designed for the project by Garret Cord Werner. The interior architecture was also completed by our firm to create interesting balance between old and new.
Please note that due to the volume of inquiries & client privacy regarding our projects we unfortunately do not have the ability to answer basic questions about materials, specifications, construction methods, or paint colors. Thank you for taking the time to review our projects. We look forward to hearing from you if you are considering to hire an architect or interior Designer.
Historic preservation on this project was completed by Stuart Silk.
Andrew Giammarco Photography
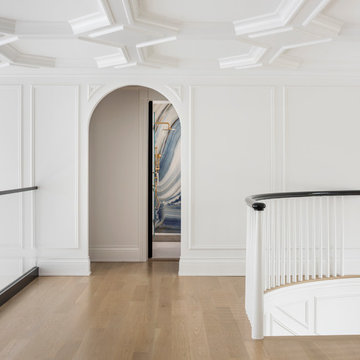
The second floor landing/balcony, with glass railing, provides a great view of the two story book-matched marble ribbon fireplace and the living room below. The all white hall has a soaring custom white geometric (octagonal) coffered ceiling and panel molding, black wood accents (banister) and light hardwood flooring. Visible is the Alex Turco custom geode Shower wall in the guest bathroom.
Architect: Hierarchy Architecture + Design, PLLC
Interior Designer: JSE Interior Designs
Builder: True North
Photographer: Adam Kane Macchia
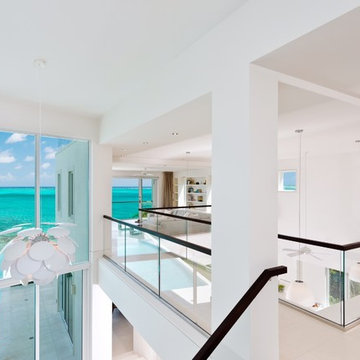
Here are some images of a beautiful villa recently finished in Turks & Caicos. Our Verona Cream, used extensively on the floors throughout and Shell Gris on the walls in the bathrooms. The client wanted a white stone for the floor that would not track and wear like many other white limestone products on the market. Or to use a limestone that is too beige or grey. The Verona Cream is the whitest limestone available but had the durability the client desired. We have used this limestone in not only prestigious residential developments but also commercial applications. With low porosity and good density this limestone was the only choice.
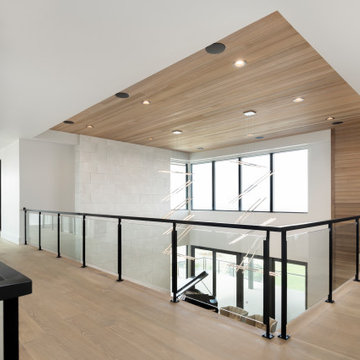
Mixture of warm woods, metal, glass and limestone is the perfect combination of light and dark, warm and cool.
White Hallway Design Ideas
7
