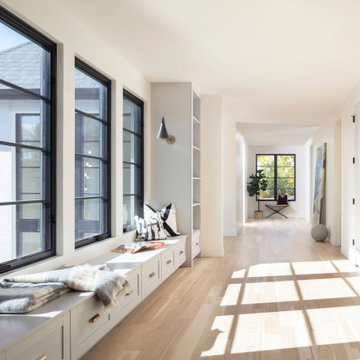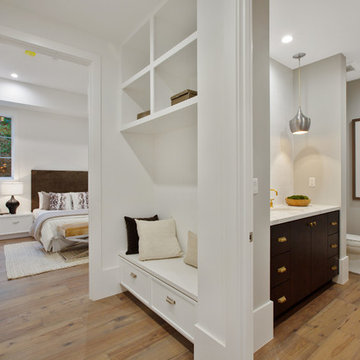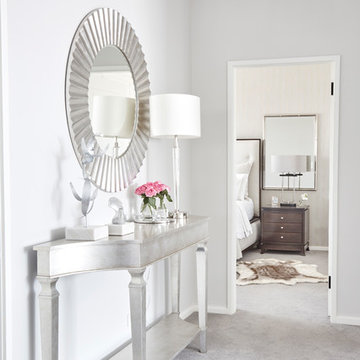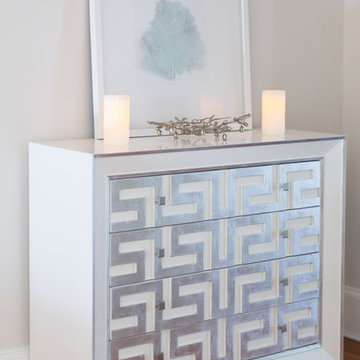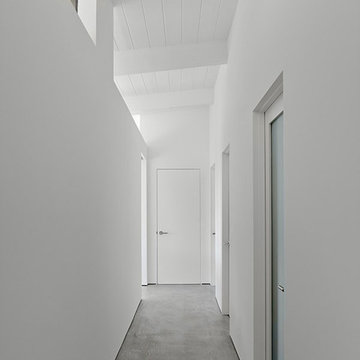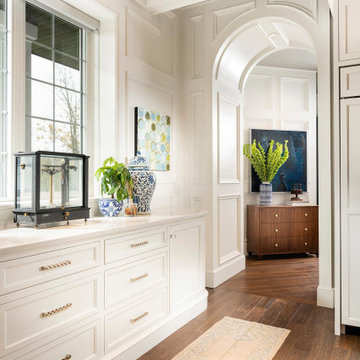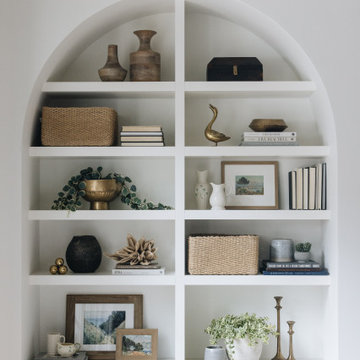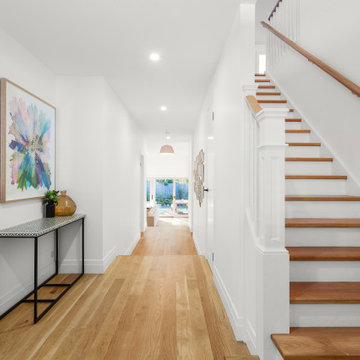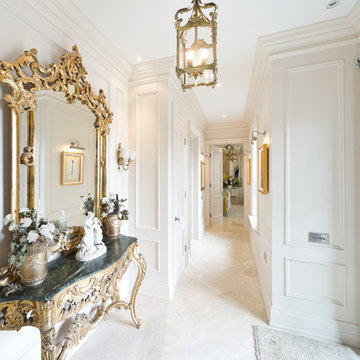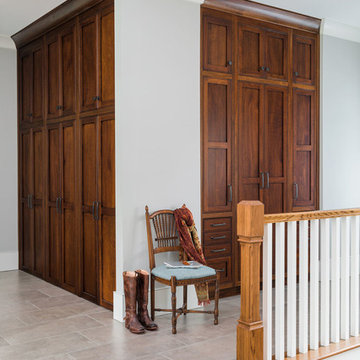White Hallway Design Ideas
Refine by:
Budget
Sort by:Popular Today
141 - 160 of 1,128 photos
Item 1 of 3
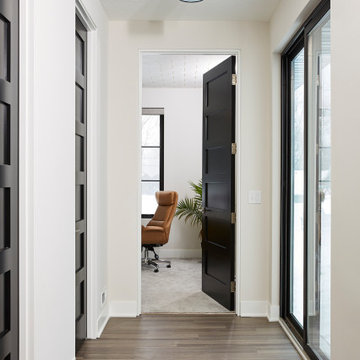
Hall leading to office with beautiful, black 6 panel doors. Notice the patterned wall paper on the ceiling of the office!
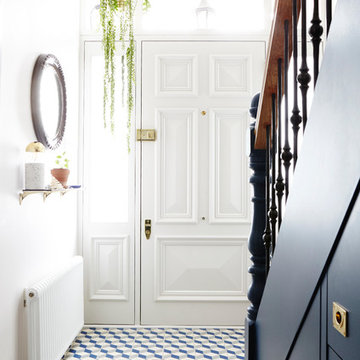
Hallway of Edwardian terraced house. New front door designed by Studio k. Full refurbishment, interior designed and project managed by Studio k.
Photography by Penny Wincer
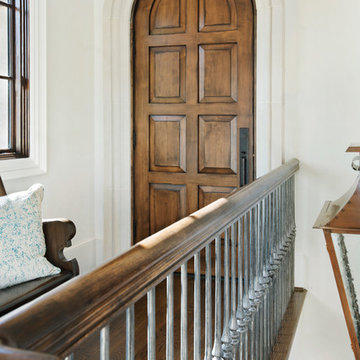
Pewter stair balusters and chunky wood handrail lead the way to a heavily paneled entry door which sets the tone for this Italian Country style villa. Ivory walls and limestone door surround are juxtaposed with the rich brown stain of the hardwood flooring. The bronze door hardware by Emtek perfectly matches the bronze windows. A walnut church pew sports a soft throw pillow in aqua blue, providing a comfy spot to enjoy the morning sunlight in this ethereal stairwell entry.
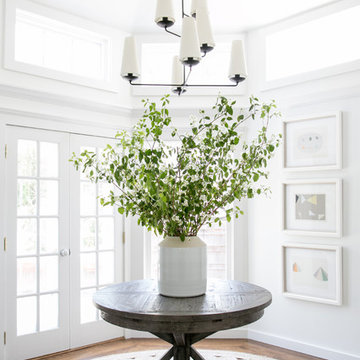
Interior Design, Custom Furniture Design, & Art Curation by Chango & Co.
Photography by Raquel Langworthy
Shop the East Hampton New Traditional accessories at the Chango Shop!
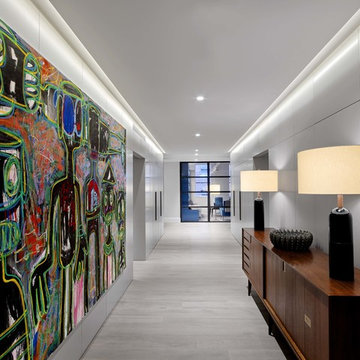
A clean, and tidy, entrance lets the art and midcentury pieces stand out. At the end of the hallway, blue is contained in its own room.
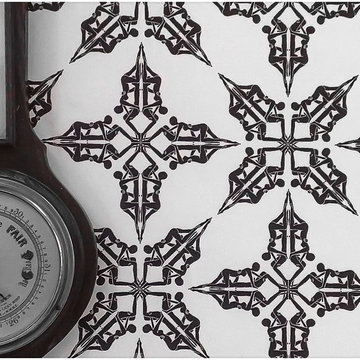
Hand printed, artist-made erotic wallpaper. "69ER" includes highly erotic sketches of interlocking couples providing a stunning geometric effect. This wonderfully naughty wallpaper is hand-printed on luxurious paper. This is hand-made to order and is available in a range of other colours by request.
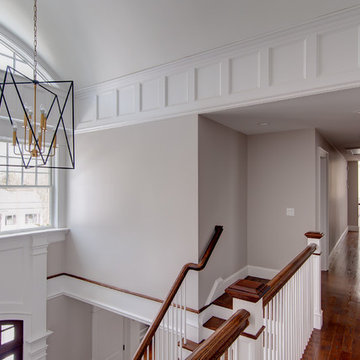
This elegant and sophisticated stone and shingle home is tailored for modern living. Custom designed by a highly respected developer, buyers will delight in the bright and beautiful transitional aesthetic. The welcoming foyer is accented with a statement lighting fixture that highlights the beautiful herringbone wood floor. The stunning gourmet kitchen includes everything on the chef's wish list including a butler's pantry and a decorative breakfast island. The family room, awash with oversized windows overlooks the bluestone patio and masonry fire pit exemplifying the ease of indoor and outdoor living. Upon entering the master suite with its sitting room and fireplace, you feel a zen experience. The ultimate lower level is a show stopper for entertaining with a glass-enclosed wine cellar, room for exercise, media or play and sixth bedroom suite. Nestled in the gorgeous Wellesley Farms neighborhood, conveniently located near the commuter train to Boston and town amenities.
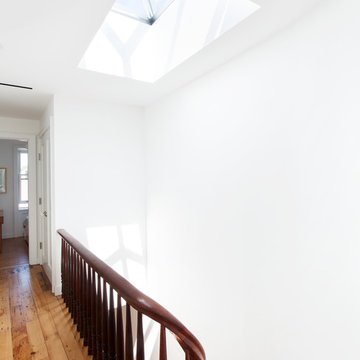
Please see this Award Winning project in the October 2014 issue of New York Cottages & Gardens Magazine: NYC&G
http://www.cottages-gardens.com/New-York-Cottages-Gardens/October-2014/NYCG-Innovation-in-Design-Winners-Kitchen-Design/
It was also featured in a Houzz Tour:
Houzz Tour: Loving the Old and New in an 1880s Brooklyn Row House
http://www.houzz.com/ideabooks/29691278/list/houzz-tour-loving-the-old-and-new-in-an-1880s-brooklyn-row-house
Photo Credit: Hulya Kolabas

No detail overlooked, one will note, as this beautiful Traditional Colonial was constructed – from perfectly placed custom moldings to quarter sawn white oak flooring. The moment one steps into the foyer the details of this home come to life. The homes light and airy feel stems from floor to ceiling with windows spanning the back of the home with an impressive bank of doors leading to beautifully manicured gardens. From the start this Colonial revival came to life with vision and perfected design planning to create a breath taking Markay Johnson Construction masterpiece.
Builder: Markay Johnson Construction
visit: www.mjconstruction.com
Photographer: Scot Zimmerman
Designer: Hillary W. Taylor Interiors
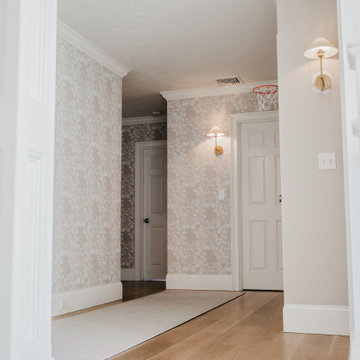
This lovely Shrewsbury family needed more space on the 2nd floor and a reconfigured living space on the 1st floor for their growing family. We removed a secondary staircase to create an additional bedroom and bathroom on the 2nd floor. We also expanded the small mudroom under the removed staircase to give them plenty of storage, created a family room with new bar area and redesigned the kitchen and dining areas giving them plenty of seating with two islands and table with built-in bench seat.
White Hallway Design Ideas
8
