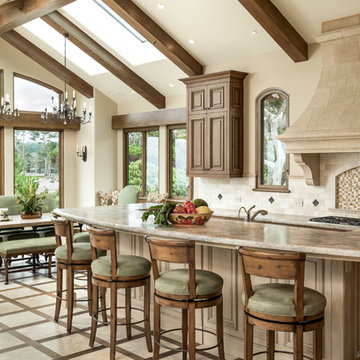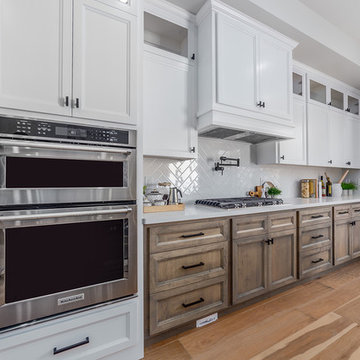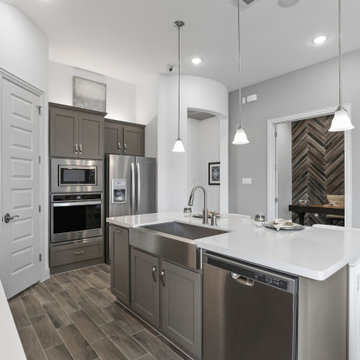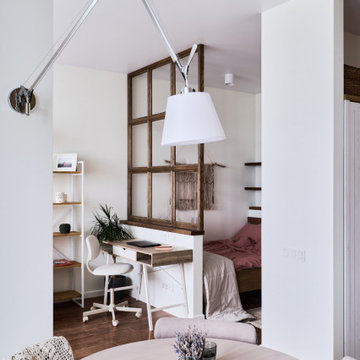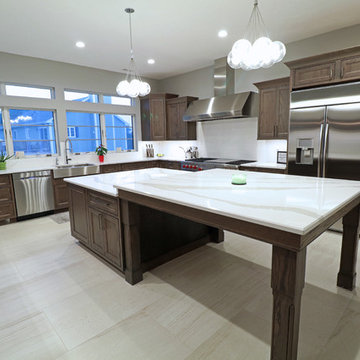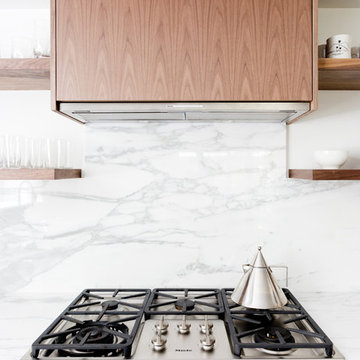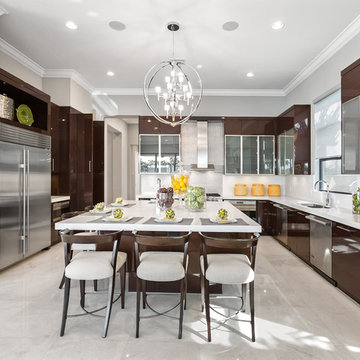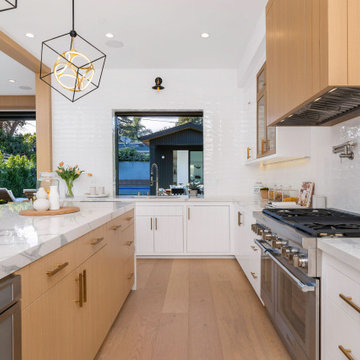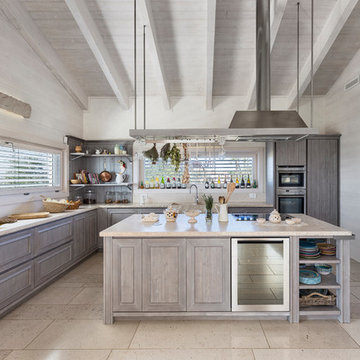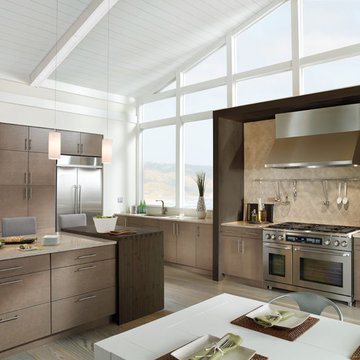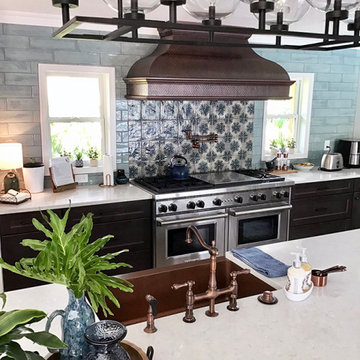White Kitchen with Brown Cabinets Design Ideas
Refine by:
Budget
Sort by:Popular Today
141 - 160 of 1,900 photos
Item 1 of 3
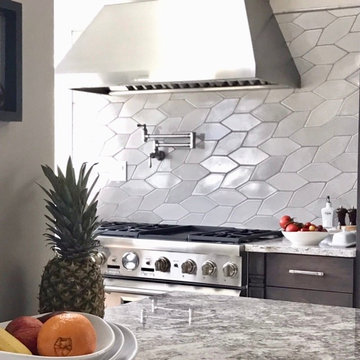
How do you add artisanal beauty to a new traditional kitchen? This gray tile kitchen featuring a handmade backsplash from Fireclay Tile is the perfect example. Sample more handmade gray tiles at FireclayTile.com.
TILE SHOWN
Picket Tile Pattern in Magnolia with Black Patine
DESIGN
Designs by Simony
PHOTOS
Simony Silva
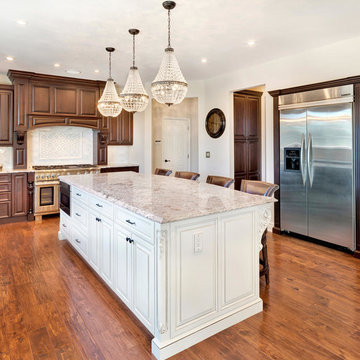
Kitchen by Design Line Kitchens in Sea Girt New Jersey
Fabulous Elegance and Style create a flawless dream kitchen. Traditional arches and raised panel doors are show stoppers .
Photography by: Nettie Einhorn
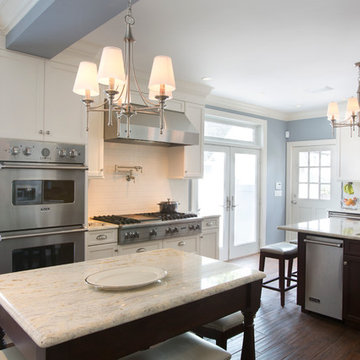
This late 1800s colonial in Winthrop, Massachusetts had been through many transitions before the current owners moved in. For this project, Kempton Construction completely gutted the kitchen and remedied some structural damage that was caused during a previous renovation.
New shaker cabinets and a Viking appliance suite were installed. Two islands were constructed; one with a kitchen sink and trash compactor, the other doubles as dining table and prep station. Along the top of the walls is 7-inch custom crown molding and the floors were finished 500-square-feet of with a 6”x24” porcelain tile.
A bathroom off the kitchen was reduced in sized and renovated as well, creating space to add more cabinets and counter space.
A three-panel French door that led to the outside was replaced with a two-panel French door leading to a new 800-square-foot composite deck. Kempton Construction also created an outdoor kitchen that includes a sink with hot and cold running water, refrigerator, built in gas grill, granite countertop and sound system, as well as an entryway along side the deck leading into a finished basement with a full bathroom and game room.
Ken Richardson Photography ©
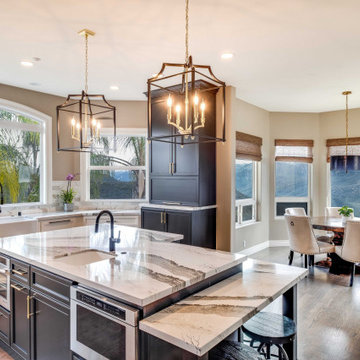
This beautiful kitchen remodel in Alpine strikes the perfect balance between dark and light. Mixing cabinetry colors is one of the biggest trends we see with kitchen remodeling and this is a perfect example of how impactful the result can be. Matte black custom cabinetry, custom appliance panel covers, and island cabinetry pair beautifully with the custom designed Vent-A-Hood hood and white perimeter cabinetry. This family loves to entertain, so a large kitchen island was essential to the flow of the space. The unique "step up" design allows both seating and food prep/display space and the dark veining of the countertop ties the dark cabinetry in perfectly. The large pendant lights work beautifully with the scale of the space. Matte black Kohler fixtures, Blanco sinks, and Jenn-Air refrigerator and range with custom paneling complete this distinctive look.
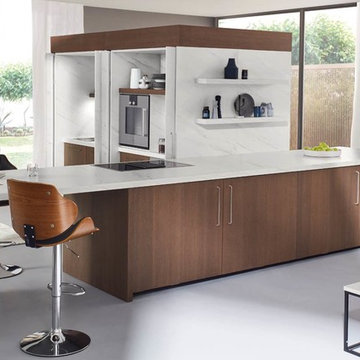
Front: Bianco Royal marble DirectLACK matt
THE COMBO PACKAGE: COOKING AND WORKING - a noble space concept
We do not think in terms of kitchens, rather in furnishing concepts. The multifunctional unit in a marble look with adjoining cooking counter intelligently combines several functions. On one side it gives you a convenient base for preparing meals and, on the other side, enables you to concentrate on working in the home office. With storage doors that retract into the sides of the unit as if by magic, there are no doors that get in the way. The result: greater freedom of movement. This is what smart living looks like today. The marble effect and dark oak is an elegant classic combination, a timeless and purist design provides a modern and noble appearance. The large sliding doors on the living side of the island conceal a large amount of storage space and appear homely. Closing all of the doors clears the functional space in seconds.
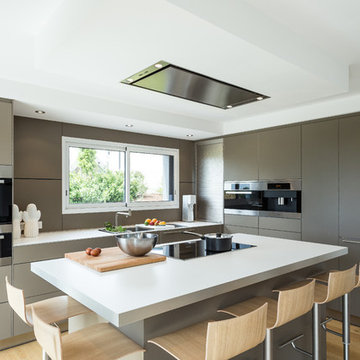
Mobilier bulthaup b3, façade en laque coloris argile, plan de travail blanc avec évier intégré (exclusivité bulthaup).
Cuisine complètement ouverte sur salon et séjour.
Résidence principale pour une famille de 4 personnes
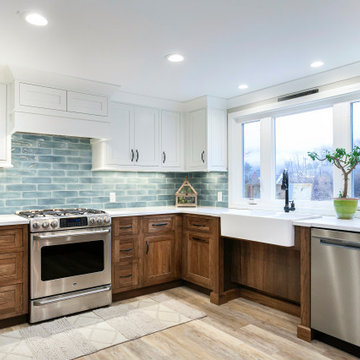
This gorgeous kitchen boasts Burnt Hickory lower perimeter cabinetry and contrasting painted maple uppers, complimented by honed quartz countertops and a beautiful blue subway tile for a touch of color. This home is ADA compliant featuring wheelchair access under the sinks, as well as having no thresholds between doorways. The shower is also wheelchair friendly having no door and a wide turning arc.
White Kitchen with Brown Cabinets Design Ideas
8


